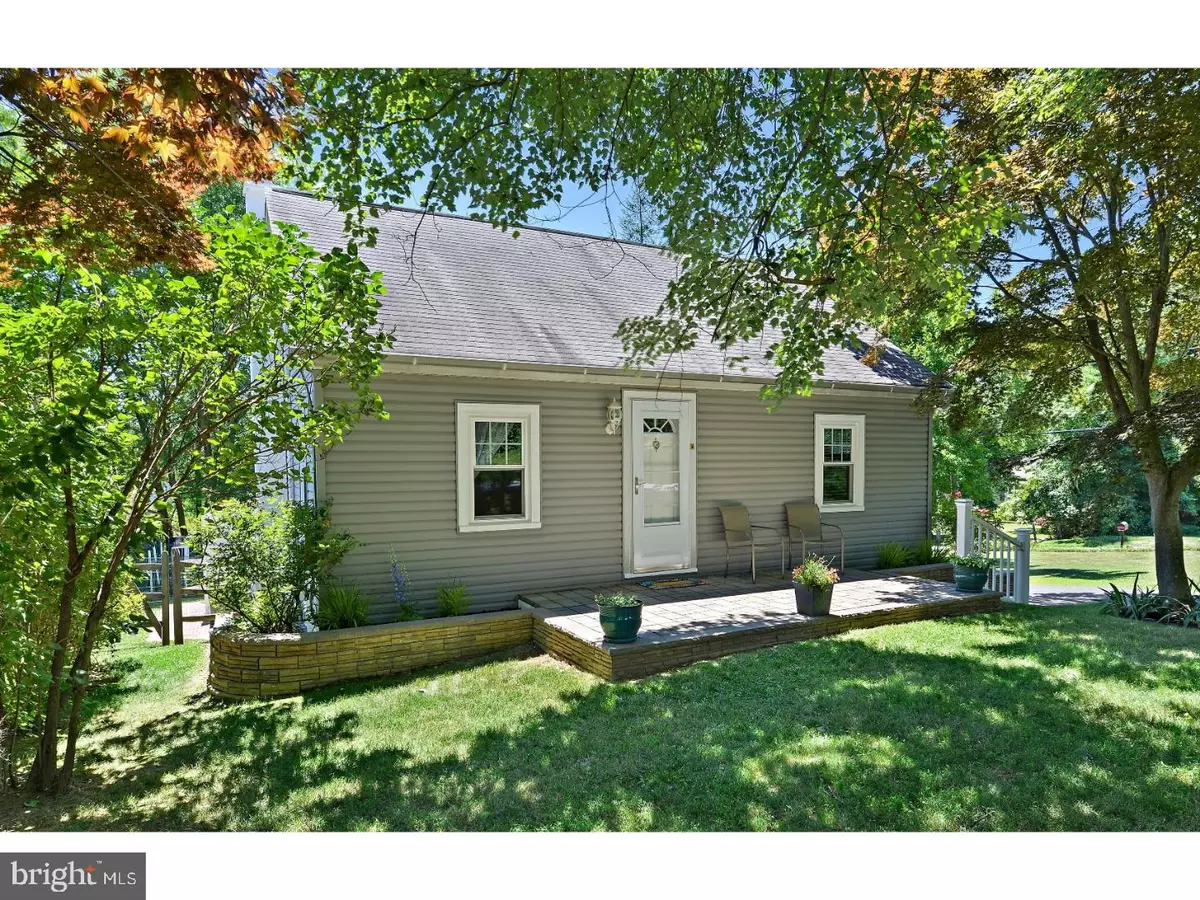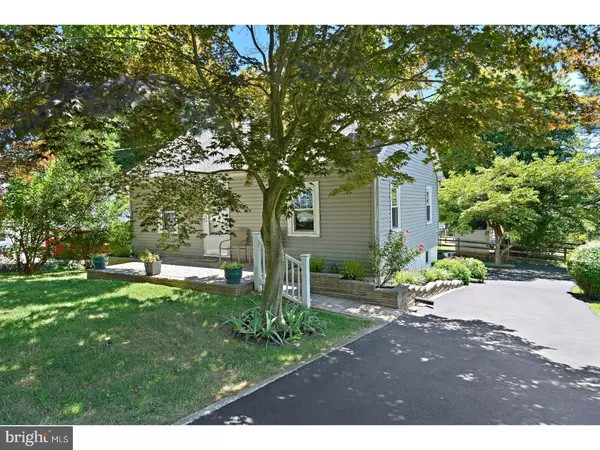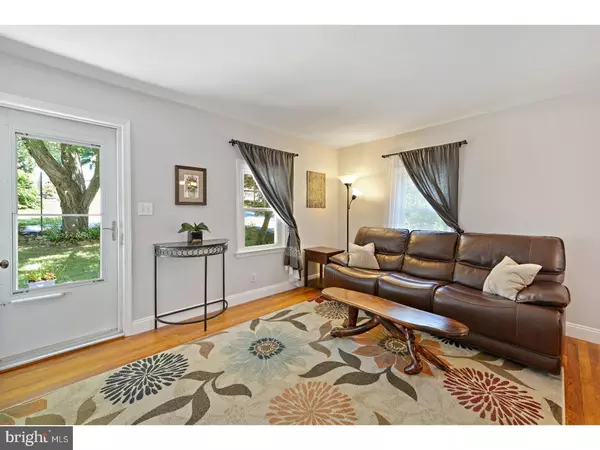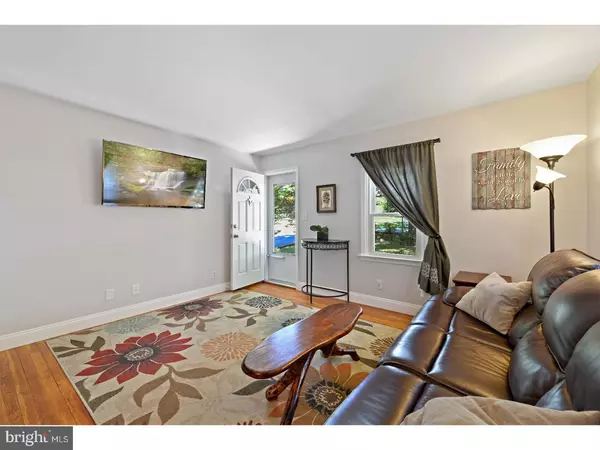$280,000
$289,900
3.4%For more information regarding the value of a property, please contact us for a free consultation.
202 HIGHLAND AVE Media, PA 19063
2 Beds
2 Baths
1,447 SqFt
Key Details
Sold Price $280,000
Property Type Single Family Home
Sub Type Detached
Listing Status Sold
Purchase Type For Sale
Square Footage 1,447 sqft
Price per Sqft $193
Subdivision None Available
MLS Listing ID 1002058456
Sold Date 09/27/18
Style Cape Cod
Bedrooms 2
Full Baths 1
Half Baths 1
HOA Y/N N
Abv Grd Liv Area 1,024
Originating Board TREND
Year Built 1947
Annual Tax Amount $3,216
Tax Year 2018
Lot Size 7,500 Sqft
Acres 0.17
Lot Dimensions 50X150
Property Description
Welcome to this beautifully updated, turn-key "cape style" home where charm meets modern living! Listed as a Two Bedroom, this home actually has THREE, but to access the upper level, you must pass through one of the bedrooms...but wait until you see the well-appointed SPACE! Apparent from the moment you pull onto the driveway, this home looks like a storybook cottage, exuding curb appeal with well thought out landscape design, large front paver patio, and stone retaining walls to frame the home. Tasteful siding completes the "look!" As you enter, you will see spotless refinished HW floors that flow t/o the living & dining rms. The adjoining kitchen has been tastefully renovated to maximize space and efficiency, with c/t floors, cabinetry w/ crown moulding, tile backsplash, granite c/t, under cabinet & recessed LED lighting, & SS appliances. The renovated full bath features a tub shower with tile surround, a contemporary style vanity with glass tile backsplash, tile floor & brushed nickel fixtures. These timeless, quality selections will outlast short-lived trends and be value added for many years to come! Also on the main level is a bedroom with HW flooring and ceiling fan, and a 2nd carpeted room (used as a bedroom, but would make a great office, as it provides access to the 2nd level bedroom). Upstairs, the large renovated bedroom (new drywall, lighting, carpet, its own heating zone)spans the length of the house & features a closet with sliding barn door & a built-in desk/workstation. In most homes, this space would be divided into two bedrooms- it is HUGE! The lower level features a spacious, walk-out finished family room and a large utility room boasting a front load washer/dryer with laundry sink,a separate storage room lined with shelving, and an added BRAND NEW half bath for convenience. This bath is not your average powder room, featuring a large vanity, C/T, and sliding "barn door" to storage! Outside, mature trees and landscaping add to the appeal of the property. A large fenced back yard provides plenty of space for activities- storage shed included. Other features: Circular driveway, Double Lot (see disclosure), Tankless "on demand" hot water heater,dual heating zones,exterior walls insulated ('18),LED bulbs in majority of lighting,and newer hardware, flooring and paint! Minutes from the new "Promenade at Granite Run," schools, transportation, and parks! Where can you find a renovated single home in RTM SD under 300k?!
Location
State PA
County Delaware
Area Middletown Twp (10427)
Zoning RESID
Rooms
Other Rooms Living Room, Dining Room, Primary Bedroom, Kitchen, Family Room, Bedroom 1, Laundry, Other
Basement Full, Fully Finished
Interior
Interior Features Ceiling Fan(s)
Hot Water Electric
Heating Propane, Forced Air
Cooling Central A/C
Flooring Wood, Fully Carpeted, Tile/Brick
Equipment Built-In Range, Dishwasher, Built-In Microwave
Fireplace N
Appliance Built-In Range, Dishwasher, Built-In Microwave
Heat Source Bottled Gas/Propane
Laundry Basement
Exterior
Exterior Feature Patio(s)
Garage Spaces 3.0
Fence Other
Water Access N
Roof Type Shingle
Accessibility None
Porch Patio(s)
Total Parking Spaces 3
Garage N
Building
Lot Description Level, Open, Front Yard, Rear Yard, SideYard(s)
Story 1.5
Sewer Public Sewer
Water Public
Architectural Style Cape Cod
Level or Stories 1.5
Additional Building Above Grade, Below Grade
New Construction N
Schools
Elementary Schools Glenwood
Middle Schools Springton Lake
High Schools Penncrest
School District Rose Tree Media
Others
Senior Community No
Tax ID 27-00-00887-00
Ownership Fee Simple
Acceptable Financing Conventional, VA, FHA 203(b)
Listing Terms Conventional, VA, FHA 203(b)
Financing Conventional,VA,FHA 203(b)
Read Less
Want to know what your home might be worth? Contact us for a FREE valuation!

Our team is ready to help you sell your home for the highest possible price ASAP

Bought with Scot Reichard • Micozzie Real Estate
GET MORE INFORMATION





