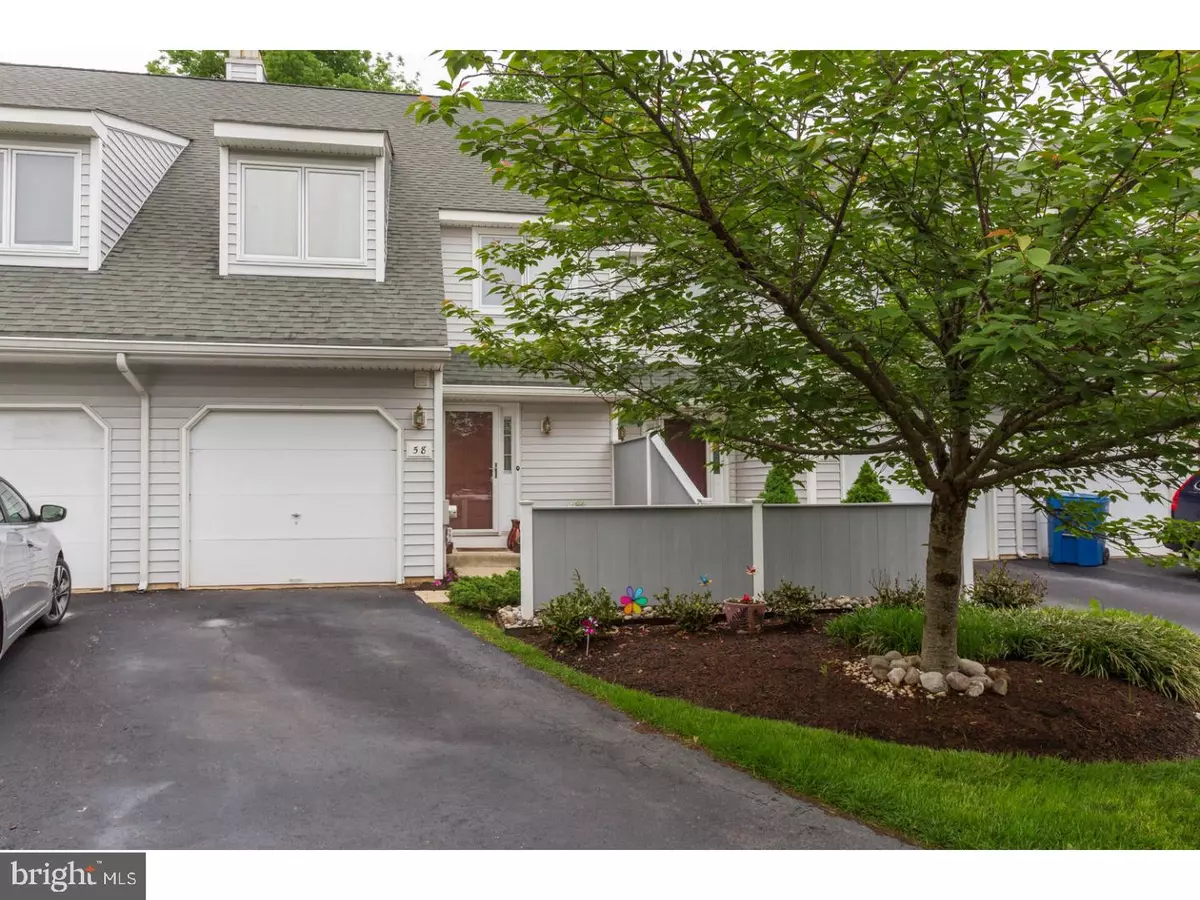$215,000
$219,900
2.2%For more information regarding the value of a property, please contact us for a free consultation.
58 E JONATHAN CT Kennett Square, PA 19348
3 Beds
3 Baths
1,418 SqFt
Key Details
Sold Price $215,000
Property Type Townhouse
Sub Type Interior Row/Townhouse
Listing Status Sold
Purchase Type For Sale
Square Footage 1,418 sqft
Price per Sqft $151
Subdivision Orchard Valley
MLS Listing ID 1001578798
Sold Date 09/27/18
Style Contemporary
Bedrooms 3
Full Baths 2
Half Baths 1
HOA Fees $267/mo
HOA Y/N Y
Abv Grd Liv Area 1,418
Originating Board TREND
Year Built 1987
Annual Tax Amount $3,821
Tax Year 2018
Lot Size 719 Sqft
Acres 0.02
Lot Dimensions 0 X 0
Property Description
NEW PRICE! FINISHED BASEMENT AND IN THE BACK OF THE CUL-DE-SAC!!Owners offering one-year homeowners warranty as well. Be part of popular Orchard Valley with easy access to Wilmington (with AMTRAK service to NY and DC), West Chester, Philly, King of Prussia. Close enough to enjoy the local attractions of Longwood Gardens, downtown Kennett Square, Brandywine River Museum, Winterthur, as well as a fantastic YMCA just minutes away. This is a lovely 3 bedroom, 2.5 bath townhome with a finished basement. You can sit on the deck to enjoy the woods behind the house. The second floor holds the master bedroom with MBA and walk-in closet, the second bedroom, a full bath and washer/dryer. Attached one-car garage makes getting from your car to the inside of your home safe and dry. This is maintenance free living since your lawn, common ground, snow removal, trash removal and exterior maintenance are included in the monthly $267 HOA fee. Easy commute to the various shops up and down Route 1, and some excellent local eateries. Chester County is a wonderful place to live, with many opportunities to explore and enjoy all the area has to offer. Home is clean and bright with many carpentry upgrades. Make an appointment today!
Location
State PA
County Chester
Area East Marlborough Twp (10361)
Zoning MU
Rooms
Other Rooms Living Room, Dining Room, Primary Bedroom, Bedroom 2, Kitchen, Bedroom 1, Other, Attic
Basement Full
Interior
Interior Features Skylight(s)
Hot Water Electric
Heating Electric, Forced Air
Cooling Central A/C
Flooring Wood, Fully Carpeted, Vinyl
Equipment Built-In Range, Oven - Self Cleaning, Dishwasher, Disposal
Fireplace N
Appliance Built-In Range, Oven - Self Cleaning, Dishwasher, Disposal
Heat Source Electric
Laundry Upper Floor
Exterior
Exterior Feature Deck(s)
Garage Spaces 2.0
Utilities Available Cable TV
Water Access N
Roof Type Pitched,Shingle
Accessibility None
Porch Deck(s)
Attached Garage 1
Total Parking Spaces 2
Garage Y
Building
Lot Description Level
Story 3+
Foundation Concrete Perimeter
Sewer Public Sewer
Water Public
Architectural Style Contemporary
Level or Stories 3+
Additional Building Above Grade
New Construction N
Schools
Middle Schools Kennett
High Schools Kennett
School District Kennett Consolidated
Others
HOA Fee Include Common Area Maintenance,Ext Bldg Maint,Lawn Maintenance,Snow Removal,Trash
Senior Community No
Tax ID 61-06Q-0157
Ownership Fee Simple
Acceptable Financing Conventional, VA, FHA 203(b)
Listing Terms Conventional, VA, FHA 203(b)
Financing Conventional,VA,FHA 203(b)
Read Less
Want to know what your home might be worth? Contact us for a FREE valuation!

Our team is ready to help you sell your home for the highest possible price ASAP

Bought with Jon J Ivins • United Real Estate - Advantage
GET MORE INFORMATION





