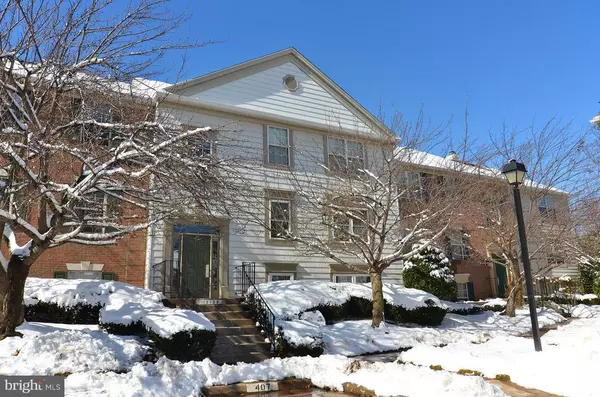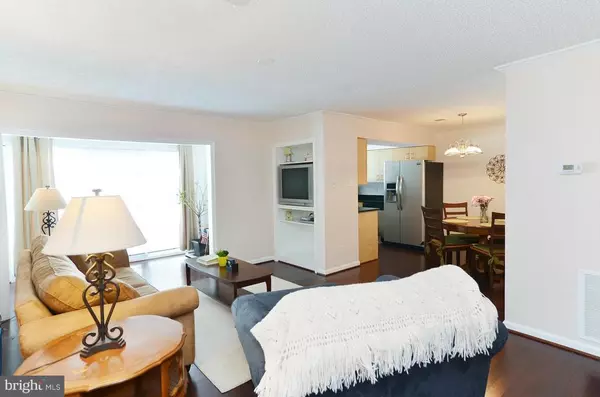$245,000
$259,900
5.7%For more information regarding the value of a property, please contact us for a free consultation.
12108 GREEN LEDGE CT #102 Fairfax, VA 22033
2 Beds
2 Baths
998 SqFt
Key Details
Sold Price $245,000
Property Type Condo
Sub Type Condo/Co-op
Listing Status Sold
Purchase Type For Sale
Square Footage 998 sqft
Price per Sqft $245
Subdivision Heights At Penderbrook
MLS Listing ID 1003689977
Sold Date 05/29/15
Style Traditional
Bedrooms 2
Full Baths 2
Condo Fees $217/mo
HOA Fees $31
HOA Y/N Y
Abv Grd Liv Area 998
Originating Board MRIS
Year Built 1987
Annual Tax Amount $2,400
Tax Year 2014
Property Description
SUN FILLED 1ST FLR UNIT, WITH UPDATES GALORE, REMODELED KITCHEN W/GRANITE CT, SS APPL, HW FLRS THROUGHOUT, UPDATED BATHS, HVAC 5 YEARS YOUNG, CONVERTED SUN RM WITH NEW SLIDING DOOR, NEW DOUBLE PANE WINDOWS. ASSIGNED PARKING, CONVENIENT BUS TO VIENNA METRO, CLOSE TO SHOPPING, COMMUNITY POOL, FITNESS RM, GOLF CRS, TENNIS CTS. PLEASE CALL/TEXT1ST LISTER FOR APPT
Location
State VA
County Fairfax
Zoning 308
Rooms
Main Level Bedrooms 2
Interior
Interior Features Combination Kitchen/Dining, Built-Ins, Crown Moldings, Upgraded Countertops, Window Treatments, Wood Floors, Recessed Lighting, Floor Plan - Traditional
Hot Water Electric, 60+ Gallon Tank
Heating Forced Air
Cooling Central A/C
Equipment Washer/Dryer Hookups Only, Dishwasher, Disposal, Dryer, Icemaker, Microwave, Oven/Range - Electric, Exhaust Fan, Refrigerator, Washer
Fireplace N
Window Features Double Pane,ENERGY STAR Qualified,Screens
Appliance Washer/Dryer Hookups Only, Dishwasher, Disposal, Dryer, Icemaker, Microwave, Oven/Range - Electric, Exhaust Fan, Refrigerator, Washer
Heat Source Electric
Exterior
Exterior Feature Patio(s)
Parking On Site 2
Community Features Covenants
Amenities Available Exercise Room, Golf Course, Tennis Courts, Pool - Outdoor, Basketball Courts, Club House, Lake, Meeting Room, Tot Lots/Playground
Water Access N
Accessibility None
Porch Patio(s)
Garage N
Private Pool N
Building
Lot Description Landscaping, No Thru Street
Unit Features Garden 1 - 4 Floors
Sewer Public Sewer
Water Public
Architectural Style Traditional
Additional Building Above Grade
New Construction N
Schools
Elementary Schools Waples Mill
Middle Schools Franklin
High Schools Oakton
School District Fairfax County Public Schools
Others
HOA Fee Include Common Area Maintenance,Ext Bldg Maint,Management,Insurance,Pool(s),Reserve Funds,Road Maintenance,Sewer,Snow Removal,Trash,Sauna
Senior Community No
Tax ID 46-3-15- -12
Ownership Condominium
Special Listing Condition Standard
Read Less
Want to know what your home might be worth? Contact us for a FREE valuation!

Our team is ready to help you sell your home for the highest possible price ASAP

Bought with Lisa B Moffett • Coldwell Banker Realty

GET MORE INFORMATION





