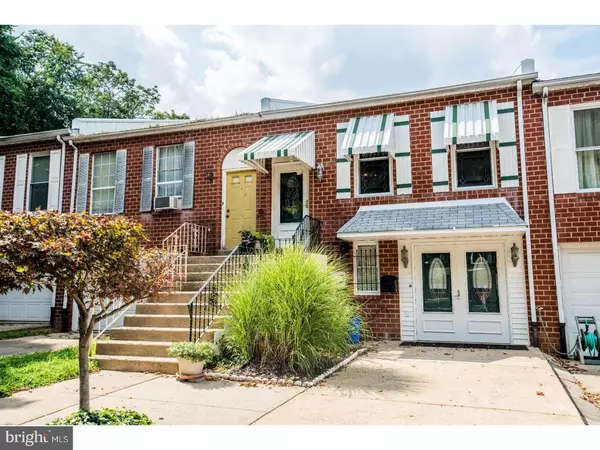$229,900
$229,900
For more information regarding the value of a property, please contact us for a free consultation.
10216 N CANTERBURY RD Philadelphia, PA 19114
3 Beds
2 Baths
920 SqFt
Key Details
Sold Price $229,900
Property Type Townhouse
Sub Type Interior Row/Townhouse
Listing Status Sold
Purchase Type For Sale
Square Footage 920 sqft
Price per Sqft $249
Subdivision Morrell Park
MLS Listing ID 1002217694
Sold Date 09/26/18
Style AirLite
Bedrooms 3
Full Baths 2
HOA Y/N N
Abv Grd Liv Area 920
Originating Board TREND
Year Built 1988
Annual Tax Amount $2,241
Tax Year 2018
Lot Size 1,995 Sqft
Acres 0.05
Lot Dimensions 20X100
Property Description
Don't miss this 4 bedroom 2 bath raised ranch with 2 car off street parking and dual entrance on a quiet street. Entering into the front door you will love the open floor plan of the living room and dining room. This home has been newly updated with recessed lighting, beveled glass front Anderson windows, roman shades and ceramic tile/ armstrong vinyl tile flooring in the living room, dining room,family room, laundry room and stairs. The kitchen is newly renovated with custom stained ebony Kitchen Made cabinetry w/soft close drawers, lazy susan and large pantry with stainless steel hardware, granite counter tops, stainless steel appliances and Alan Roth ceiling fan. Walking down the hall to the recently updated bathroom with marble top vanity, large master bedroom and second bedroom. Moving down to the lower level to the spacious family room and exit through the Anderson sliding glass door to the secluded yard with new PVC privacy fence. You will also be delighted to find a third bedroom and updated full bathroom. All of the bedrooms and bathrooms have custom leaded glass doors. Close to I95 shopping and public transportation.
Location
State PA
County Philadelphia
Area 19114 (19114)
Zoning RSA4
Rooms
Other Rooms Living Room, Dining Room, Primary Bedroom, Bedroom 2, Kitchen, Family Room, Bedroom 1
Basement Partial
Interior
Hot Water Electric
Heating Gas
Cooling Central A/C
Fireplace N
Heat Source Natural Gas
Laundry Lower Floor
Exterior
Water Access N
Accessibility None
Garage N
Building
Story 1
Sewer Public Sewer
Water Public
Architectural Style AirLite
Level or Stories 1
Additional Building Above Grade
New Construction N
Schools
School District The School District Of Philadelphia
Others
Senior Community No
Tax ID 661019214
Ownership Fee Simple
Read Less
Want to know what your home might be worth? Contact us for a FREE valuation!

Our team is ready to help you sell your home for the highest possible price ASAP

Bought with Graceann Tinney • RE/MAX Elite

GET MORE INFORMATION





