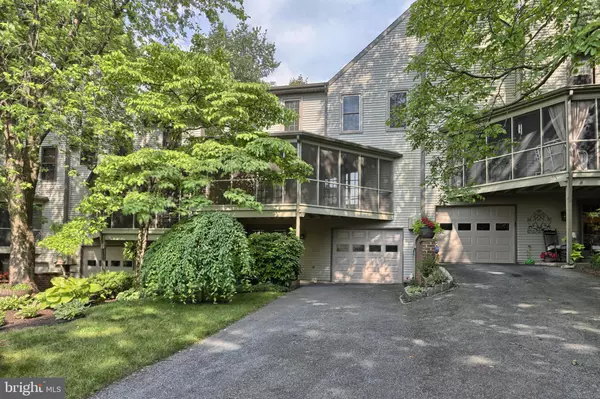$208,000
$209,900
0.9%For more information regarding the value of a property, please contact us for a free consultation.
449 COOK CT Hummelstown, PA 17036
2 Beds
3 Baths
1,922 SqFt
Key Details
Sold Price $208,000
Property Type Townhouse
Sub Type Interior Row/Townhouse
Listing Status Sold
Purchase Type For Sale
Square Footage 1,922 sqft
Price per Sqft $108
Subdivision Oakmont
MLS Listing ID 1001899932
Sold Date 09/26/18
Style Traditional,Side-by-Side
Bedrooms 2
Full Baths 2
Half Baths 1
HOA Fees $228/mo
HOA Y/N Y
Abv Grd Liv Area 1,922
Originating Board BRIGHT
Year Built 1984
Annual Tax Amount $3,568
Tax Year 2018
Lot Size 7,285 Sqft
Acres 0.16
Property Description
Welcome home to your beautiful townhouse in the tranquil and wooded setting of Oakmont in Hummelstown. Drive up and park in your own 1 car garage with inside entry to the residence. The front entrance is located down a nicely maintained sidewalk and has a front porch perfect for seating and personal decorations. Enter and enjoy a nice foyer with coat closet to your right. Immediately to the left is a wonderful kitchen with plenty of wood cabinets, pantry, and fantastic appliances including a French door refrigerator with freezer below, built in stove/oven with light and vent, and dishwasher - all in a tasteful color to match the well maintained granite countertops. The kitchen has room for a table and chairs and features wood shutters at both windows. The kitchen opens to the dining area with a large chandelier and plenty of room for a formal table. The dining area continues to the living area with gas fireplace. French doors lead to the large screened balcony. Also adjacent to the living area is a study also with French doors leading to the screened balcony. The study is cable ready and a nice feature of the home to have both a TV room and a living room. A half bath and a large laundry room with sink are also located on the main level. Upstairs, an enormous master suite with bath and plenty of windows is complimented with an additional gas fireplace. The master bath features dual sinks, plenty of cabinet space, a separate shower, and a jacuzzi tub. The walk in closet has built in shelves. Just outside the master bedroom is a wonderful cedar closet! The second bedroom also has an ensuite, full bath. Downstairs from the main level is a bonus TV game room with full bar and sink. This is the perfect setting for entertaining as the room opens with French doors to a concrete back porch. A clean, spacious 1 car garage is on the lower level along with a large storage/utility closet, keeping the home's vital operations separate from the living spaces. This townhouse is very conveniently located near Hershey Medical Center with access to major roadways while maintaining it's calm setting on the hillside of Hummelstown. A wonderful home that will maintain its beauty during all the season changes. Derry Township school district. All measurements are approximate and subject to verification by the buyer.
Location
State PA
County Dauphin
Area Derry Twp (14024)
Zoning RESIDENTIAL
Direction East
Rooms
Other Rooms Living Room, Dining Room, Primary Bedroom, Kitchen, Game Room, Bedroom 1, Study, Laundry, Utility Room, Bathroom 1, Primary Bathroom, Half Bath
Basement Full, Fully Finished, Walkout Level
Interior
Interior Features Bar, Breakfast Area, Carpet, Cedar Closet(s), Combination Dining/Living, Kitchen - Eat-In, Primary Bath(s), Walk-in Closet(s), Wet/Dry Bar
Heating Central
Cooling Central A/C
Flooring Carpet, Partially Carpeted
Fireplaces Number 2
Fireplaces Type Gas/Propane
Equipment Built-In Microwave, Built-In Range, Dishwasher, Disposal, Dryer - Electric, Exhaust Fan, Oven/Range - Electric, Refrigerator, Stove, Washer, Water Heater
Furnishings No
Fireplace Y
Appliance Built-In Microwave, Built-In Range, Dishwasher, Disposal, Dryer - Electric, Exhaust Fan, Oven/Range - Electric, Refrigerator, Stove, Washer, Water Heater
Heat Source Electric
Laundry Main Floor, Washer In Unit, Dryer In Unit
Exterior
Exterior Feature Porch(es), Screened, Balcony
Parking Features Garage - Rear Entry, Garage Door Opener, Inside Access, Built In, Basement Garage
Garage Spaces 1.0
Utilities Available Cable TV Available, Electric Available, Water Available
Water Access N
View Trees/Woods
Roof Type Shingle
Street Surface Paved
Accessibility None
Porch Porch(es), Screened, Balcony
Attached Garage 1
Total Parking Spaces 1
Garage Y
Building
Lot Description Backs to Trees
Story 2
Sewer Public Sewer
Water Public
Architectural Style Traditional, Side-by-Side
Level or Stories 2
Additional Building Above Grade
Structure Type Dry Wall
New Construction N
Schools
Elementary Schools Hershey Intermediate
Middle Schools Hershey Middle School
High Schools Hershey High School
School District Derry Township
Others
Senior Community No
Tax ID 24-077-032-000-0000
Ownership Fee Simple
SqFt Source Estimated
Acceptable Financing Cash, Conventional, FHA, VA
Horse Property N
Listing Terms Cash, Conventional, FHA, VA
Financing Cash,Conventional,FHA,VA
Special Listing Condition Standard
Read Less
Want to know what your home might be worth? Contact us for a FREE valuation!

Our team is ready to help you sell your home for the highest possible price ASAP

Bought with KENNETH K SNEE • Berkshire Hathaway HomeServices Homesale Realty

GET MORE INFORMATION





