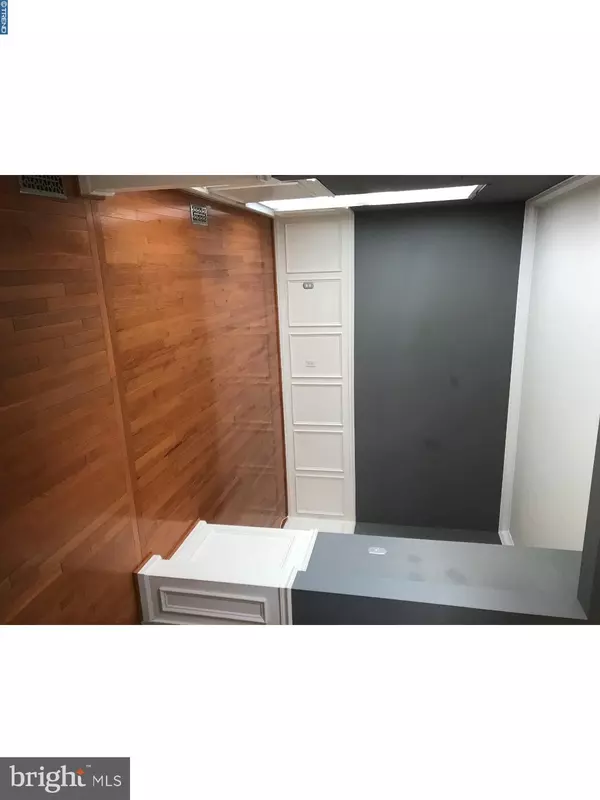$358,000
$349,900
2.3%For more information regarding the value of a property, please contact us for a free consultation.
236 BARNHILL RD Perkasie, PA 18944
3 Beds
3 Baths
2,100 SqFt
Key Details
Sold Price $358,000
Property Type Single Family Home
Sub Type Detached
Listing Status Sold
Purchase Type For Sale
Square Footage 2,100 sqft
Price per Sqft $170
Subdivision Bedminster Hunt
MLS Listing ID 1005950729
Sold Date 09/24/18
Style Colonial
Bedrooms 3
Full Baths 2
Half Baths 1
HOA Fees $139/mo
HOA Y/N Y
Abv Grd Liv Area 2,100
Originating Board TREND
Year Built 2006
Annual Tax Amount $5,631
Tax Year 2018
Lot Size 6,200 Sqft
Acres 0.14
Lot Dimensions 62X100
Property Description
Beautiful Ryan Built Melville model. Conveniently located across from the nearby playground. Upgraded hardwood flooring (brand new in the dining room and family room) throughout the main level. Wonderful open floor plan with double crown molding in the dining room and den/library/office on first floor. Notice the gorgeous floor to ceiling stone fireplace with double crown molding and wainscoting. The Open Kitchen with stainless steel appliances (dishwasher and microwave are approximately 2 yrs old). Solaris countertop Corian like material with the appearance of natural stone). There is an island with recessed lighting, 42" Maple cabinets, pantry, and breakfast bar with eating area. Enjoy the spacious Trex deck from the kitchen rear door. The laundry room is off the kitchen. A door leads from the laundry room to the 2 Car garage with door opener. Upstairs more picture frame molding to the Main Bedroom with additional molding, and spa like tiled bath. Plus, a double sink vanity and soaking tub. There is also a huge walk in closet. Then the full finished basement in nicely done with a media and game room featuring wall to wall carpeting, recessed lighting, wainscotting, chair railing, with an egress window. Also, an unfinished storage area with the mechanicals and sump pump with fresh water back up. Very easy to show. Ready to move into.
Location
State PA
County Bucks
Area Bedminster Twp (10101)
Zoning R3
Rooms
Other Rooms Living Room, Dining Room, Primary Bedroom, Bedroom 2, Kitchen, Family Room, Bedroom 1, Laundry, Other, Attic
Basement Full, Fully Finished
Interior
Interior Features Kitchen - Island, Butlers Pantry, Stall Shower, Dining Area
Hot Water Propane
Heating Propane, Forced Air
Cooling Central A/C
Flooring Wood
Fireplaces Number 1
Fireplaces Type Stone, Gas/Propane
Equipment Oven - Self Cleaning, Dishwasher, Refrigerator, Disposal
Fireplace Y
Appliance Oven - Self Cleaning, Dishwasher, Refrigerator, Disposal
Heat Source Bottled Gas/Propane
Laundry Main Floor
Exterior
Garage Spaces 2.0
Utilities Available Cable TV
Amenities Available Tennis Courts, Tot Lots/Playground
Water Access N
Roof Type Shingle
Accessibility None
Total Parking Spaces 2
Garage N
Building
Lot Description Front Yard, Rear Yard
Story 2
Foundation Concrete Perimeter
Sewer Public Sewer
Water Public
Architectural Style Colonial
Level or Stories 2
Additional Building Above Grade
New Construction N
Schools
School District Pennridge
Others
HOA Fee Include Common Area Maintenance,Snow Removal,Trash
Senior Community No
Tax ID 01-023-236
Ownership Fee Simple
Acceptable Financing Conventional, VA, FHA 203(b)
Listing Terms Conventional, VA, FHA 203(b)
Financing Conventional,VA,FHA 203(b)
Read Less
Want to know what your home might be worth? Contact us for a FREE valuation!

Our team is ready to help you sell your home for the highest possible price ASAP

Bought with Leslie A Balzer • Keller Williams Real Estate-Doylestown
GET MORE INFORMATION





