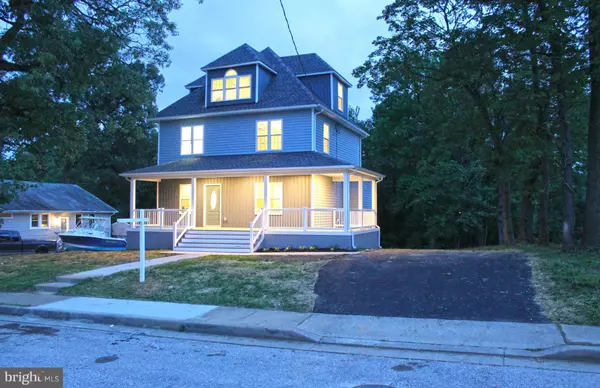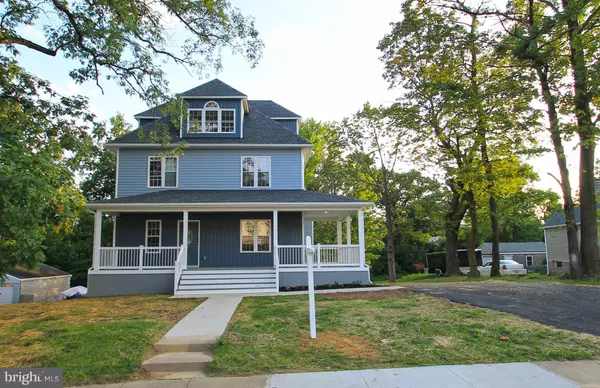$350,000
$365,000
4.1%For more information regarding the value of a property, please contact us for a free consultation.
3113 DUBOIS AVE Parkville, MD 21234
4 Beds
4 Baths
0.67 Acres Lot
Key Details
Sold Price $350,000
Property Type Single Family Home
Sub Type Detached
Listing Status Sold
Purchase Type For Sale
Subdivision Parkville
MLS Listing ID 1002117626
Sold Date 09/17/18
Style Colonial
Bedrooms 4
Full Baths 3
Half Baths 1
HOA Y/N N
Originating Board MRIS
Year Built 1893
Annual Tax Amount $2,088
Tax Year 2017
Lot Size 0.673 Acres
Acres 0.67
Property Description
COMPLETE RENOVATION of the Parkville Mansion (self named). 4 large bedrooms, open floor plan, Beautiful wrap around porch, finished basement. Large lot with huge yard and deck. Walk out basement Hardwood floors, modern larger kitchen with stainless appliances, first floor separate laundry. 1st floor office . Traditional Four Square construction made modern with a convenient setting in Parkville
Location
State MD
County Baltimore
Rooms
Other Rooms Dining Room, Master Bedroom, Bedroom 3, Kitchen, Family Room, Bedroom 1, Laundry
Basement Connecting Stairway, Rear Entrance, Sump Pump, Daylight, Partial, Heated, Improved, Walkout Level
Interior
Interior Features Family Room Off Kitchen, Breakfast Area, Dining Area, Master Bath(s), Crown Moldings, Wood Floors, Floor Plan - Open
Hot Water Electric
Heating Forced Air, Zoned
Cooling Central A/C, Zoned
Equipment Dishwasher, Disposal, Exhaust Fan, Icemaker, Microwave, Oven/Range - Gas, Refrigerator
Fireplace N
Appliance Dishwasher, Disposal, Exhaust Fan, Icemaker, Microwave, Oven/Range - Gas, Refrigerator
Heat Source Natural Gas
Exterior
Utilities Available Cable TV Available
Water Access N
Accessibility 32\"+ wide Doors
Garage N
Building
Story 3+
Sewer Public Sewer
Water Public
Architectural Style Colonial
Level or Stories 3+
Structure Type 9'+ Ceilings,Dry Wall
New Construction N
Others
Senior Community No
Tax ID 04141404001840
Ownership Fee Simple
Special Listing Condition Standard
Read Less
Want to know what your home might be worth? Contact us for a FREE valuation!

Our team is ready to help you sell your home for the highest possible price ASAP

Bought with S. James Shipley • ExecuHome Realty
GET MORE INFORMATION





