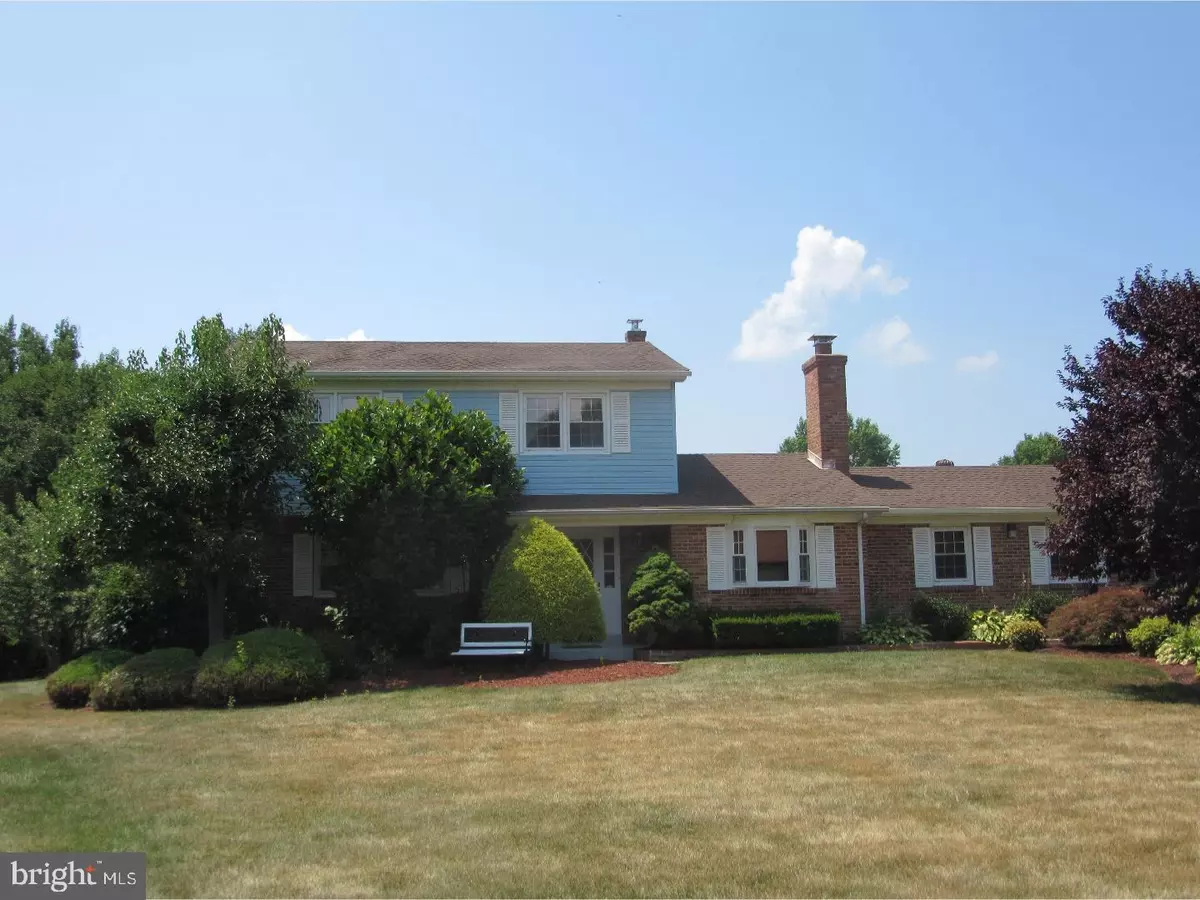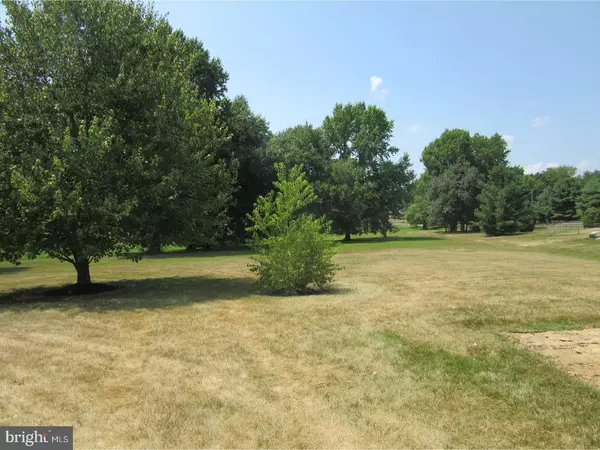$282,500
$289,900
2.6%For more information regarding the value of a property, please contact us for a free consultation.
1 STARDUST DR Newark, DE 19702
3 Beds
3 Baths
1,775 SqFt
Key Details
Sold Price $282,500
Property Type Single Family Home
Sub Type Detached
Listing Status Sold
Purchase Type For Sale
Square Footage 1,775 sqft
Price per Sqft $159
Subdivision Melody Meadows
MLS Listing ID 1002063320
Sold Date 09/21/18
Style Colonial
Bedrooms 3
Full Baths 2
Half Baths 1
HOA Y/N N
Abv Grd Liv Area 1,775
Originating Board TREND
Year Built 1979
Annual Tax Amount $2,551
Tax Year 2017
Lot Size 1.870 Acres
Acres 1.87
Lot Dimensions 87X301
Property Description
Looking for acreage above the canal? Come see this beautiful lot situated in Melody Meadows on 1.87 acres with public sewer. This 2 story Colonial RC Peoples built home features 3 bedrooms and 2.5 baths, a 2 car garage that faces the back yard for privacy in a quiet cul-de-sac. Some of the features include hardwoods, wood burning fireplace, neutral paint, first floor laundry, eat-in kitchen with tile backsplash, exterior brick around the whole first floor, new HVAC (2016) hot water heater (2014) Sun room with plenty of windows, deck overlooking the beautiful back yard and finished basement with storage. Upstairs you have 3 generous size bedrooms with hardwoods and 2 full baths with 2 huge closets in the the master suite. This home is beautifully landscaped front and back. Close to Rt. 40, 896, Rt 1 & I95. Although the home is in overall good shape, this home is being sold AS-IS as part of an estate, and all inspections are for informational purposes only.
Location
State DE
County New Castle
Area Newark/Glasgow (30905)
Zoning NC21
Rooms
Other Rooms Living Room, Dining Room, Primary Bedroom, Bedroom 2, Kitchen, Family Room, Bedroom 1, Other
Basement Full
Interior
Interior Features Primary Bath(s), Ceiling Fan(s), Kitchen - Eat-In
Hot Water Propane
Heating Oil, Forced Air
Cooling Central A/C
Flooring Wood, Fully Carpeted, Vinyl
Fireplaces Number 1
Fireplaces Type Brick
Equipment Oven - Self Cleaning
Fireplace Y
Appliance Oven - Self Cleaning
Heat Source Oil
Laundry Main Floor
Exterior
Exterior Feature Deck(s)
Garage Spaces 5.0
Utilities Available Cable TV
Water Access N
Accessibility None
Porch Deck(s)
Attached Garage 2
Total Parking Spaces 5
Garage Y
Building
Lot Description Corner, Cul-de-sac
Story 2
Sewer Public Sewer
Water Public
Architectural Style Colonial
Level or Stories 2
Additional Building Above Grade
New Construction N
Schools
School District Christina
Others
Senior Community No
Tax ID 11-031.00-182
Ownership Fee Simple
Security Features Security System
Acceptable Financing Conventional, VA, FHA 203(b)
Listing Terms Conventional, VA, FHA 203(b)
Financing Conventional,VA,FHA 203(b)
Read Less
Want to know what your home might be worth? Contact us for a FREE valuation!

Our team is ready to help you sell your home for the highest possible price ASAP

Bought with Diane Salvatore • Patterson-Schwartz-Hockessin
GET MORE INFORMATION





