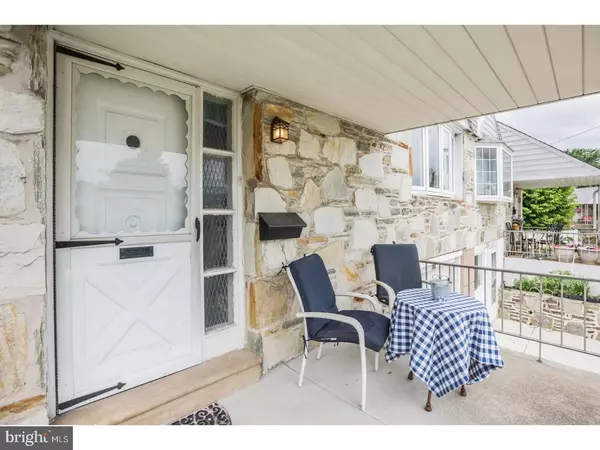$235,000
$227,900
3.1%For more information regarding the value of a property, please contact us for a free consultation.
9760 CHAPELCROFT ST Philadelphia, PA 19115
3 Beds
3 Baths
1,201 SqFt
Key Details
Sold Price $235,000
Property Type Single Family Home
Sub Type Twin/Semi-Detached
Listing Status Sold
Purchase Type For Sale
Square Footage 1,201 sqft
Price per Sqft $195
Subdivision Bustleton
MLS Listing ID 1001946620
Sold Date 10/04/18
Style Ranch/Rambler
Bedrooms 3
Full Baths 2
Half Baths 1
HOA Y/N N
Abv Grd Liv Area 1,201
Originating Board TREND
Year Built 1963
Annual Tax Amount $2,566
Tax Year 2018
Lot Size 4,029 Sqft
Acres 0.09
Lot Dimensions 34X117
Property Description
Back on market after 2 missed settlement dates. Opportunity for cash offer and quick settlement. Wallpaper has been removed, roof sealed and new electrical panel. All bedrooms and living area on one floor. And huge finished lower level with walk out to fenced in private, shady back yard. Welcome home to this spacious 3 bedroom, 2.5 bath Twin ranch home, located on a peaceful residential street in Bustleton, just 2 blocks from Anne Frank Elementary School. Can you see yourself sitting on the covered front porch, enjoying the morning sun and your coffee? Enter through the front door into the roomy living room, dining room and eat-in kitchen. The master bedroom includes a full bathroom (new shower stall and door scheduled for July). Two more well-sized bedrooms and another bathroom complete the main level of the house. Original hardwood floors have been covered by carpet in great condition. Windows have all been replaced on main level. Explore the lower level featuring the large finished and carpeted basement with sliding doors to the large, fenced back yard, perfect for entertaining. The basement also includes a powder room, large laundry/utility/workroom area, and an attached, one car garage. Plenty of off street parking with this longer 2 car driveway. Sturdy construction gives you a home and investment you can depend on. Location is ideal near all shopping, school and transport hubs.
Location
State PA
County Philadelphia
Area 19115 (19115)
Zoning RSA3
Rooms
Other Rooms Living Room, Dining Room, Primary Bedroom, Bedroom 2, Kitchen, Family Room, Bedroom 1, Laundry, Attic
Basement Full, Outside Entrance, Fully Finished
Interior
Interior Features Primary Bath(s), Skylight(s), Kitchen - Eat-In
Hot Water Natural Gas
Heating Gas
Cooling Central A/C
Flooring Wood, Fully Carpeted, Vinyl, Tile/Brick
Equipment Built-In Range, Oven - Self Cleaning
Fireplace N
Window Features Replacement
Appliance Built-In Range, Oven - Self Cleaning
Heat Source Natural Gas
Laundry Basement
Exterior
Garage Spaces 3.0
Water Access N
Accessibility None
Attached Garage 1
Total Parking Spaces 3
Garage Y
Building
Story 1
Sewer Public Sewer
Water Public
Architectural Style Ranch/Rambler
Level or Stories 1
Additional Building Above Grade
New Construction N
Schools
School District The School District Of Philadelphia
Others
Senior Community No
Tax ID 581421500
Ownership Fee Simple
Read Less
Want to know what your home might be worth? Contact us for a FREE valuation!

Our team is ready to help you sell your home for the highest possible price ASAP

Bought with Ugochukwu U Opara • Tesla Realty Group, LLC
GET MORE INFORMATION





