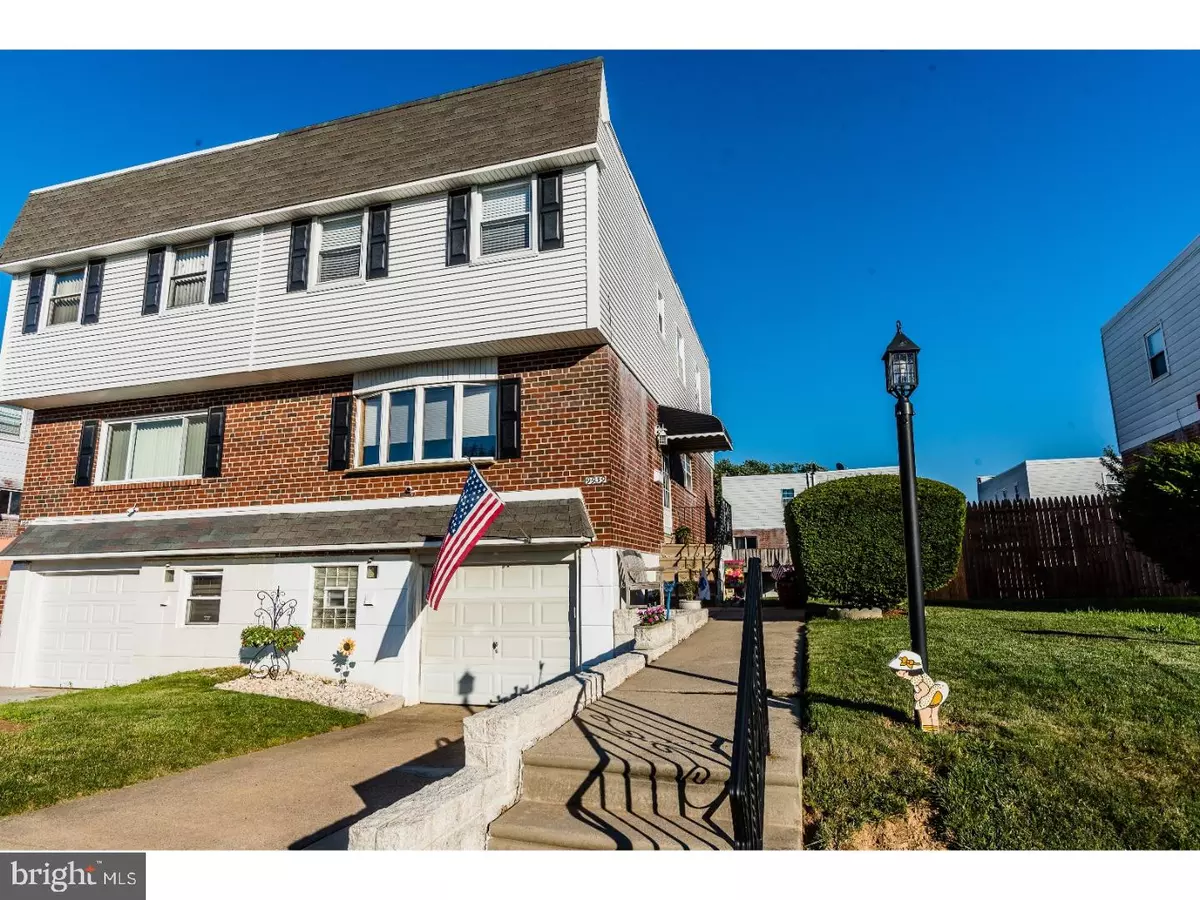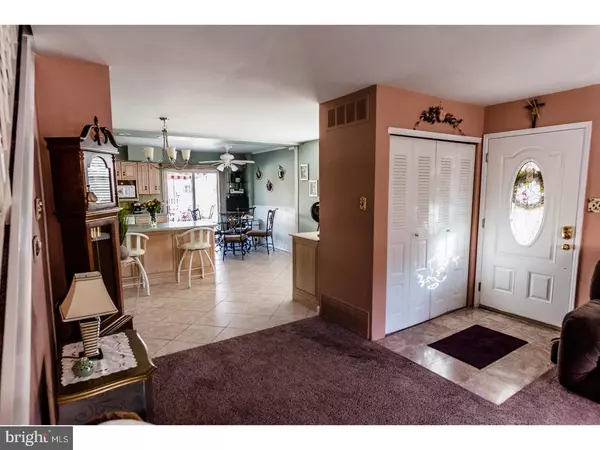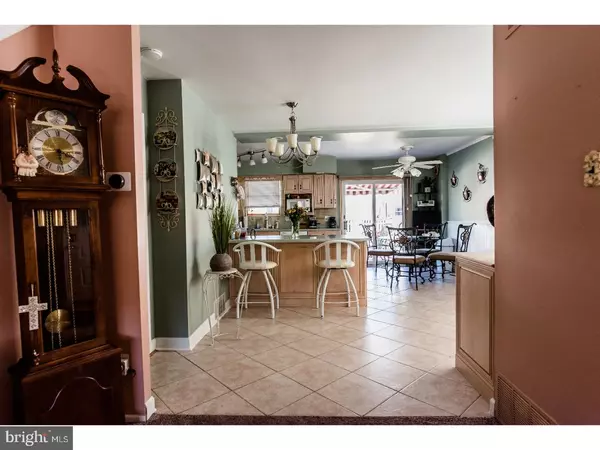$281,000
$279,900
0.4%For more information regarding the value of a property, please contact us for a free consultation.
9939 SANDY RD Philadelphia, PA 19115
3 Beds
3 Baths
1,495 SqFt
Key Details
Sold Price $281,000
Property Type Single Family Home
Sub Type Twin/Semi-Detached
Listing Status Sold
Purchase Type For Sale
Square Footage 1,495 sqft
Price per Sqft $187
Subdivision Bustleton
MLS Listing ID 1002021050
Sold Date 09/18/18
Style Straight Thru
Bedrooms 3
Full Baths 2
Half Baths 1
HOA Y/N N
Abv Grd Liv Area 1,495
Originating Board TREND
Year Built 1952
Annual Tax Amount $2,625
Tax Year 2018
Lot Size 3,500 Sqft
Acres 0.08
Lot Dimensions 35X100
Property Description
Welcome to this Beautiful 3 Bedroom, 2.5 Bath meticulously maintained twin home located in the Bustleton section of Northeast Philadelphia! The owners have updated and upgraded every inch over their past 35 years of ownership. Enter through the main side door which features keyless entry for the new owners. The living room greets you with freshly painted walls and ceilings, a newer Anderson bow window w/high hat lighting and wall to wall carpeting. To the right is the dining room and updated open concept eat-in kitchen with a breakfast island. Newer appliances and tile flooring. Step out the sliding glass doors to a spacious resurfaced 16x16 Trex deck with vinyl rails and lighting, complete with a retractable SunSetter Awning. A newer half bath completes the main floor. Upper Level: Hardwood floors throughout - under carpeting, Master Bedroom w/Master Bath featuring a stall shower, the master bedroom pops with a wall to wall custom mirror closet that was converted from 1 closet to 2. Full bathroom, linen closet, and two additional bedrooms. Lower Level: Laundry area, 1 car garage with remote control door. Fully finished walkout basement that leads to an expanded poured concrete patio with a brick retaining wall. The spacious yard has been professionally treated for 20+ years with scheduled maintenance/treatment until Sept 2018. The yard can be accessed from the side. Security camera wiring installed, metal gate on basement window, glass block in laundry room, newer garage fire door, newer 6 panel doors and storm doors, updated electrical throughout home, new vinyl siding with transferrable lifetime warranty, new shutters, 3 y/o rubber roof - recently coated in May 2018, 1 y/o Lennox central A/C system, newer driveway and front retaining wall. Schedule your appointment today!!
Location
State PA
County Philadelphia
Area 19115 (19115)
Zoning RSA2
Rooms
Other Rooms Living Room, Dining Room, Primary Bedroom, Bedroom 2, Kitchen, Family Room, Bedroom 1, Laundry, Attic
Basement Full, Outside Entrance, Fully Finished
Interior
Interior Features Kitchen - Island, Skylight(s), Ceiling Fan(s), Stall Shower, Kitchen - Eat-In
Hot Water Natural Gas
Heating Gas, Forced Air
Cooling Central A/C
Flooring Wood, Fully Carpeted, Tile/Brick
Equipment Dishwasher, Disposal
Fireplace N
Window Features Bay/Bow,Replacement
Appliance Dishwasher, Disposal
Heat Source Natural Gas
Laundry Basement
Exterior
Exterior Feature Deck(s), Patio(s)
Garage Spaces 2.0
Water Access N
Roof Type Flat
Accessibility None
Porch Deck(s), Patio(s)
Attached Garage 1
Total Parking Spaces 2
Garage Y
Building
Lot Description Level, Rear Yard
Story 2
Foundation Concrete Perimeter
Sewer Public Sewer
Water Public
Architectural Style Straight Thru
Level or Stories 2
Additional Building Above Grade
New Construction N
Schools
School District The School District Of Philadelphia
Others
Senior Community No
Tax ID 581398200
Ownership Fee Simple
Acceptable Financing Conventional, VA, FHA 203(b)
Listing Terms Conventional, VA, FHA 203(b)
Financing Conventional,VA,FHA 203(b)
Read Less
Want to know what your home might be worth? Contact us for a FREE valuation!

Our team is ready to help you sell your home for the highest possible price ASAP

Bought with Qiu Yan Rao • HK99 Realty LLC
GET MORE INFORMATION





