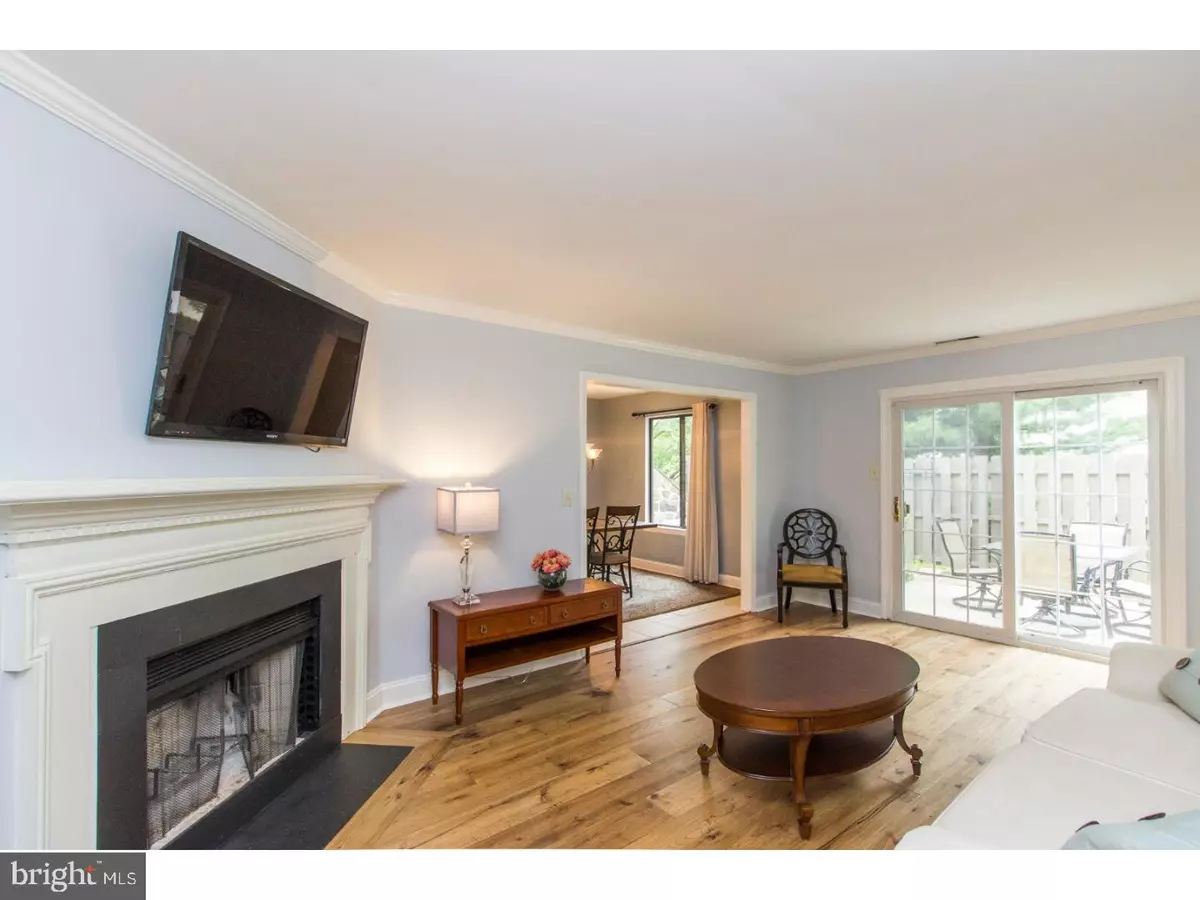$295,000
$304,900
3.2%For more information regarding the value of a property, please contact us for a free consultation.
133 PINECREST LN King Of Prussia, PA 19406
3 Beds
3 Baths
2,040 SqFt
Key Details
Sold Price $295,000
Property Type Townhouse
Sub Type Interior Row/Townhouse
Listing Status Sold
Purchase Type For Sale
Square Footage 2,040 sqft
Price per Sqft $144
Subdivision Pine Crest
MLS Listing ID 1002004368
Sold Date 09/18/18
Style Traditional
Bedrooms 3
Full Baths 2
Half Baths 1
HOA Fees $240/mo
HOA Y/N Y
Abv Grd Liv Area 2,040
Originating Board TREND
Year Built 1985
Annual Tax Amount $3,139
Tax Year 2018
Lot Size 879 Sqft
Acres 0.02
Lot Dimensions 24
Property Description
Location, Location! This gorgeous, 3 bedroom townhome is nestled in the quiet, KOP neighborhood of Pine Crest. Just minutes from the KOP Mall & Valley Forge Park, enjoy the countless amenities at your fingertips, while still enjoy the tranquility of neighborhood living. Commuting is painless w/ easy access to major roads (76, Turnpike & 202), and 30 min drive to the city. New flooring on the first floor and a fresh coat of paint throughout the home is sure to please any decorating taste! Step inside to the large foyer, complete w/ coat closet & powder room. The 2nd story balcony opens to the foyer below, providing an open feel. The formal dining room is to the left of the entrance (currently set up as a den). The large window overlooks the covered front patio, and a big closet provides extra storage. Continue through the french doors into the large eat-in kitchen complete with stainless steel appliances, ceramic sink, big pantry and tile floors. The wall was taken down between the kitchen and breakfast nook, making the room much more practical for entertaining. A wood burning fireplace with ornate surround is the focal point of the spacious living room, the perfect spot to enjoy on chilly nights! The neutral walls pop nicely against the white crown molding. Glass sliders lead to the patio that is completely fenced in for furry family members. Pavers line the cement patio and flowerbeds are available for those with a green thumb! After a long day, retire to your private master suite! Master bath includes a walk-in shower and oversized vanity. Two separate closets allow for plenty of storage and the gleaming hardwood floors & crown molding are stunning. Laundry is a piece of cake, no hauling baskets up & down the stairs! The laundry is conveniently located right outside of the master. The 2 spare rooms each share a full bath with shower/tub combo, & both come complete with roomy closets and plush carpeting. An added bonus: the completely finished 3rd floor attic! This area could be utilized as a home office, TV/media room, play room, you name it! One assigned parking space comes with the home, and there is tons of overflow parking throughout for family and guests. Why wait? Give us a call today to schedule your private tour of this move-in ready home!
Location
State PA
County Montgomery
Area Upper Merion Twp (10658)
Zoning R3
Rooms
Other Rooms Living Room, Dining Room, Primary Bedroom, Bedroom 2, Kitchen, Family Room, Bedroom 1, Other
Interior
Interior Features Butlers Pantry, Stall Shower, Kitchen - Eat-In
Hot Water Electric
Heating Electric, Forced Air
Cooling Central A/C
Fireplaces Number 1
Equipment Built-In Range, Dishwasher, Built-In Microwave
Fireplace Y
Appliance Built-In Range, Dishwasher, Built-In Microwave
Heat Source Electric
Laundry Upper Floor
Exterior
Exterior Feature Patio(s)
Garage Spaces 1.0
Utilities Available Cable TV
Water Access N
Accessibility None
Porch Patio(s)
Total Parking Spaces 1
Garage N
Building
Story 3+
Sewer Public Sewer
Water Public
Architectural Style Traditional
Level or Stories 3+
Additional Building Above Grade
New Construction N
Schools
Middle Schools Upper Merion
High Schools Upper Merion
School District Upper Merion Area
Others
HOA Fee Include Common Area Maintenance,Lawn Maintenance,Snow Removal,Trash,Water
Senior Community No
Tax ID 58-00-14650-727
Ownership Fee Simple
Read Less
Want to know what your home might be worth? Contact us for a FREE valuation!

Our team is ready to help you sell your home for the highest possible price ASAP

Bought with Thomas Toole III • RE/MAX Main Line-West Chester
GET MORE INFORMATION





