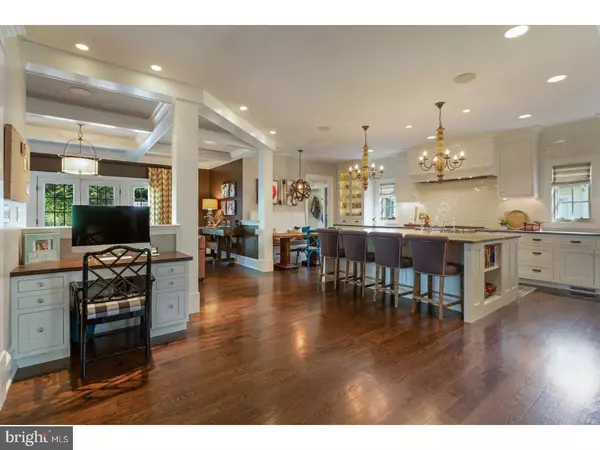$1,500,000
$1,650,000
9.1%For more information regarding the value of a property, please contact us for a free consultation.
219 POPLAR AVE Wayne, PA 19087
5 Beds
4 Baths
5,060 SqFt
Key Details
Sold Price $1,500,000
Property Type Single Family Home
Sub Type Detached
Listing Status Sold
Purchase Type For Sale
Square Footage 5,060 sqft
Price per Sqft $296
Subdivision None Available
MLS Listing ID 1001248490
Sold Date 09/14/18
Style Colonial
Bedrooms 5
Full Baths 3
Half Baths 1
HOA Y/N N
Abv Grd Liv Area 5,060
Originating Board TREND
Year Built 2012
Annual Tax Amount $10,956
Tax Year 2018
Lot Size 0.268 Acres
Acres 0.27
Lot Dimensions 69X170
Property Description
Stunning from top to bottom, this 6yr old custom home features high-end amenities complimented by stylish interior design & elegant decor. The entire interior has been professionally painted & decorated, bringing together the best elements of new construction & custom design in a premium location. Classic architectural lines on the exterior add to the story book setting of this North Wayne neighborhood. When you enter the home, natural light illuminates the foyer. Almost every window is fitted w/plantation shutters & crown molding and upgraded light fixtures can be found throughout this well appointed home. The living rm w/marble hearth & gas fireplace is an inviting space. First floor provides an open concept gourmet kitchen w/leathered granite countertops & island, matching Thermador appliances & built-in breakfast nook. Kitchen flows into the handsome dining room. First floor family rm w/coffered ceiling & finely crafted built-in bookcases has French doors that open to a professionally landscaped/hardscaped back yard w/slate patio & built-in fire pit. Detached garage w/2nd floor makes a great hobby room or more storage. Enter from the back door & you'll find built-in cubbies in the mudroom w/high-end Scalamandre wallpaper. A home office & powder rm complete the first floor. Basement was excavated to create a finished daylight space w/high ceilings, a rare find in "walkable" Wayne. Natural light shines in 3 egress windows illuminating basement family room w/built-in sound system for home theatre. This level includes a workshop, laundry, exercise rm, & storage closet w/rough plumbing for another full bath. On the second floor a spacious master suite showcases a walk-in closet w/island & another walk-in storage room. The master bath has marble flooring w/radiant heat & all baths throughout this exquisite home are decorated w/timeless finishes. Two more bedrooms & a full bath complete the second floor. The third floor offers two additional bedrooms w/generous closet space & access to attic storage plus another full bath. Located just two blocks from downtown Wayne & the Wayne Train Station, this home is positioned perfectly to take advantage of commuting by rail or enjoying the incredible restaurants & shops that have earned Wayne accolades as one of the Main Line's top places to live. If you're looking for high quality, low taxes & a move-in ready home, this is it!
Location
State PA
County Delaware
Area Radnor Twp (10436)
Zoning R-10
Rooms
Other Rooms Living Room, Dining Room, Primary Bedroom, Bedroom 2, Bedroom 3, Kitchen, Family Room, Bedroom 1, Laundry, Other, Attic
Basement Full, Fully Finished
Interior
Interior Features Primary Bath(s), Kitchen - Island, Stall Shower, Kitchen - Eat-In
Hot Water Natural Gas
Heating Gas, Forced Air
Cooling Central A/C
Flooring Wood, Tile/Brick, Stone, Marble
Fireplaces Number 1
Fireplaces Type Marble, Gas/Propane
Equipment Cooktop, Oven - Wall, Oven - Double, Oven - Self Cleaning, Dishwasher, Refrigerator, Disposal
Fireplace Y
Appliance Cooktop, Oven - Wall, Oven - Double, Oven - Self Cleaning, Dishwasher, Refrigerator, Disposal
Heat Source Natural Gas
Laundry Basement
Exterior
Exterior Feature Patio(s), Porch(es)
Garage Spaces 4.0
Utilities Available Cable TV
Water Access N
Roof Type Shingle
Accessibility None
Porch Patio(s), Porch(es)
Total Parking Spaces 4
Garage Y
Building
Lot Description Front Yard, Rear Yard, SideYard(s)
Story 3+
Foundation Concrete Perimeter
Sewer Public Sewer
Water Public
Architectural Style Colonial
Level or Stories 3+
Additional Building Above Grade
Structure Type Cathedral Ceilings,9'+ Ceilings
New Construction N
Schools
Elementary Schools Wayne
Middle Schools Radnor
High Schools Radnor
School District Radnor Township
Others
Senior Community No
Tax ID 36-01-00526-00
Ownership Fee Simple
Security Features Security System
Read Less
Want to know what your home might be worth? Contact us for a FREE valuation!

Our team is ready to help you sell your home for the highest possible price ASAP

Bought with Anne M Matyjasik • BHHS Fox & Roach-Exton

GET MORE INFORMATION





