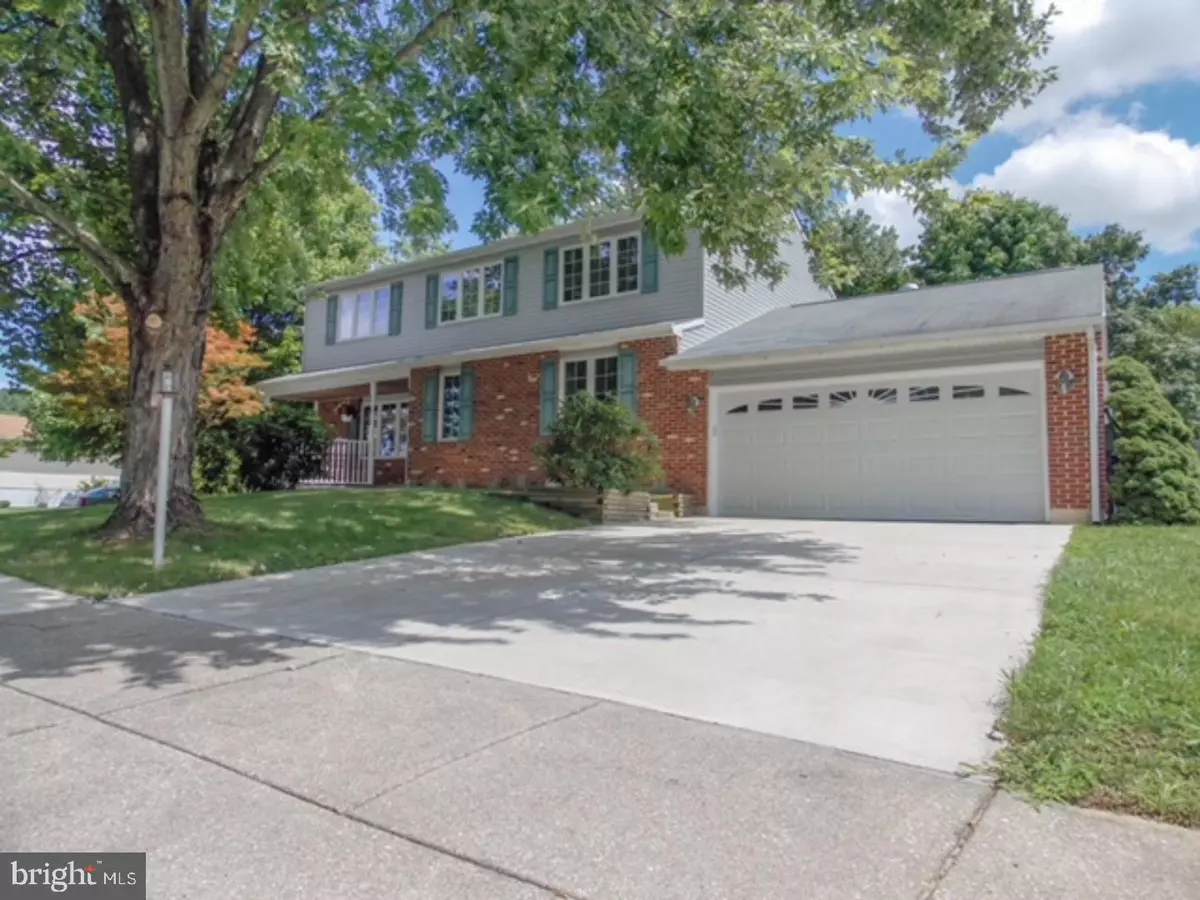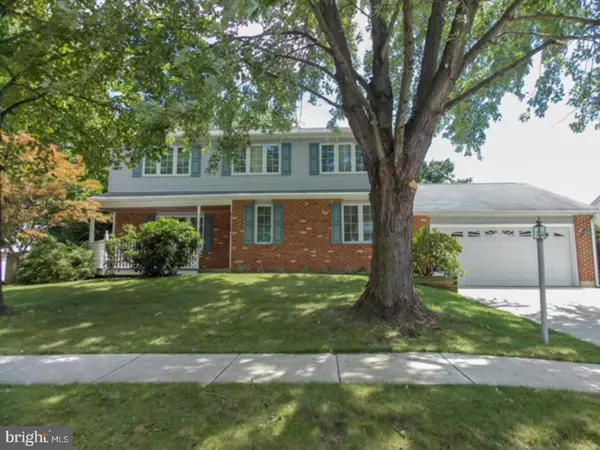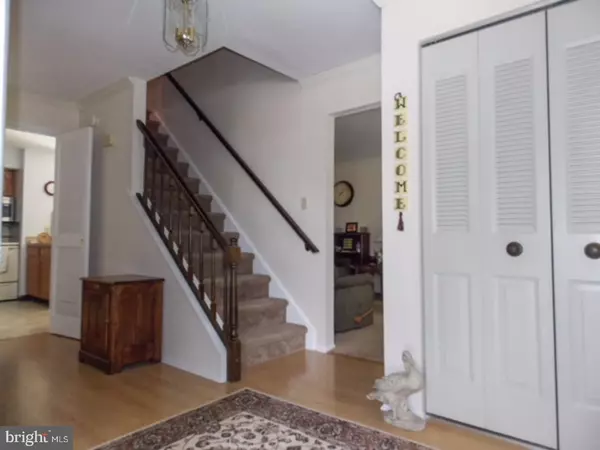$290,000
$289,900
For more information regarding the value of a property, please contact us for a free consultation.
1 BRISTLECONE CT Newark, DE 19702
4 Beds
3 Baths
2,325 SqFt
Key Details
Sold Price $290,000
Property Type Single Family Home
Sub Type Detached
Listing Status Sold
Purchase Type For Sale
Square Footage 2,325 sqft
Price per Sqft $124
Subdivision Belltown Woods
MLS Listing ID 1005933143
Sold Date 09/14/18
Style Traditional
Bedrooms 4
Full Baths 2
Half Baths 1
HOA Y/N N
Abv Grd Liv Area 2,325
Originating Board TREND
Year Built 1986
Annual Tax Amount $2,541
Tax Year 2017
Lot Size 0.290 Acres
Acres 0.29
Lot Dimensions 86X152
Property Description
Outstanding "Regency" model home in the established community of Belltown Woods! This home shows true pride of ownership beginning with the front covered porch overlooking a variety of shrubs, flowers and trees. The living room has a large window allowing seemingly endless natural light and has access to the formal dining room. The kitchen has been updated over the years, boasting updated cabinets, countertops, flooring, a breakfast area, and is just a few short steps away from the laundry area, powder room, FR, and to the extensive deck overlooking one of the largest yards in the community! The second level features an updated bath and four great sized bedrooms including the master suite with a walk-in closet and its own remodeled bath with a walk-in shower! Additional features include: a finished basement, updated windows, vinyl siding and central air. This is also one of the few homes in the community with a 2 car garage! This gorgeous home is just minutes from Glasgow Park, a vast selection of restaurants and shopping, and is just a short commute to most major routes! Remarkable home, fantastic community, and an excellent value!
Location
State DE
County New Castle
Area Newark/Glasgow (30905)
Zoning NC6.5
Rooms
Other Rooms Living Room, Dining Room, Primary Bedroom, Bedroom 2, Bedroom 3, Kitchen, Family Room, Bedroom 1, Laundry
Basement Full, Fully Finished
Interior
Interior Features Primary Bath(s), Attic/House Fan, Dining Area
Hot Water Electric
Heating Heat Pump - Electric BackUp
Cooling Central A/C
Flooring Fully Carpeted
Equipment Disposal
Fireplace N
Appliance Disposal
Laundry Main Floor
Exterior
Exterior Feature Deck(s)
Garage Spaces 2.0
Utilities Available Cable TV
Water Access N
Roof Type Shingle
Accessibility None
Porch Deck(s)
Total Parking Spaces 2
Garage N
Building
Lot Description Level
Story 2
Sewer Public Sewer
Water Public
Architectural Style Traditional
Level or Stories 2
Additional Building Above Grade
New Construction N
Schools
Elementary Schools Keene
Middle Schools Gauger-Cobbs
High Schools Glasgow
School District Christina
Others
Senior Community No
Tax ID 11-022.40-027
Ownership Fee Simple
Read Less
Want to know what your home might be worth? Contact us for a FREE valuation!

Our team is ready to help you sell your home for the highest possible price ASAP

Bought with Cristina Tlaseca • Alliance Realty

GET MORE INFORMATION





