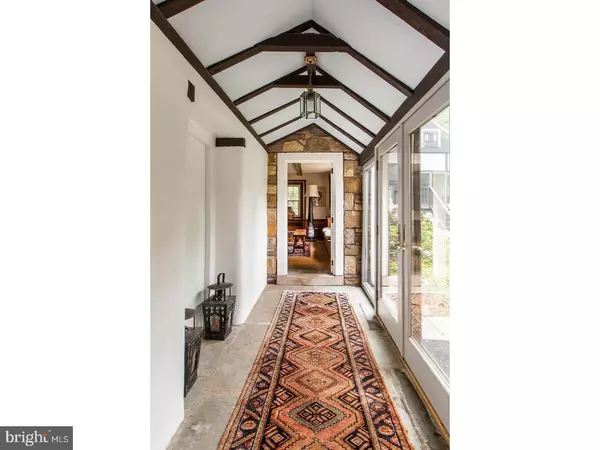$890,000
$965,000
7.8%For more information regarding the value of a property, please contact us for a free consultation.
3065 N SUGAN RD New Hope, PA 18938
4 Beds
2 Baths
2,643 SqFt
Key Details
Sold Price $890,000
Property Type Single Family Home
Sub Type Detached
Listing Status Sold
Purchase Type For Sale
Square Footage 2,643 sqft
Price per Sqft $336
Subdivision None Available
MLS Listing ID 1001766578
Sold Date 09/14/18
Style Traditional
Bedrooms 4
Full Baths 2
HOA Y/N N
Abv Grd Liv Area 2,643
Originating Board TREND
Year Built 1940
Annual Tax Amount $9,545
Tax Year 2018
Lot Size 11.107 Acres
Acres 11.11
Lot Dimensions 0X0
Property Description
Character & the presence of artfully & masterfully executed fieldstone construction with respect for the Bucks County tradition are hallmarks of this remarkable home. A long wooded driveway takes you to a clearing where this, one of a kind home on 11 acres looks on to an expansive open meadow bordered by mature trees creating an enclave to relax and enjoy! Some of its fine attributes and material such as random pegged oak hardwood & pine floors, finely detailed raised paneling, wainscoting, moldings, exposed beams, deep window sills reflect a time when quality materials and workmanship were the standard. There is a sense of architectural balance and proportion to this absolutely charming residence resting just outside the village of Solebury. Built in 1940 & designed by its original owner as two separate living spaces, each with kitchens; the living areas provide versatility for extended family members or guests yet provides a flexible floor plan for other potential uses. A covered central entrance area gives access to each of these charming spaces. The right side of the structure consist a large room, currently a banquet sized dining room with exposed beams, fireplace, large window flanked by book shelves & window bench, kitchen, breakfast area, 1st floor bedroom & bath. There are 2 bedrooms on second floor. The left side of the structure offers a living room with a large fieldstone fireplace with massive oak lentil, exposed beams, kitchen, breakfast area & office area. The second level features main bedroom with full bath, wall of closets, a walk-in closet. Adjacent to the home is a wonderful heated and airconditioned studio approximately 21' X 27' with cathedral ceiling, expansive windows and wide pine floor providing a the perfect place for entertaining or your skills and hobbies. Below the studio is an oversized 2 car garage with an attached garden/workshop. A newer handsome wood shake roof, fieldstone retaining walls, exterior bluestone patios and walkways and a fabulous wood/charcoal artisan brick oven with Argentine grill for serious cook-outs complete this lovely house in a very private setting.
Location
State PA
County Bucks
Area Solebury Twp (10141)
Zoning R2
Rooms
Other Rooms Living Room, Primary Bedroom, Bedroom 2, Bedroom 3, Kitchen, Family Room, Bedroom 1, In-Law/auPair/Suite, Other
Basement Partial, Unfinished, Outside Entrance
Interior
Interior Features Primary Bath(s), Butlers Pantry, Water Treat System, 2nd Kitchen, Exposed Beams, Breakfast Area
Hot Water S/W Changeover
Heating Oil, Hot Water, Baseboard, Zoned
Cooling Central A/C
Flooring Wood, Vinyl
Fireplaces Number 2
Fireplaces Type Stone
Equipment Cooktop, Oven - Self Cleaning, Dishwasher
Fireplace Y
Window Features Energy Efficient,Replacement
Appliance Cooktop, Oven - Self Cleaning, Dishwasher
Heat Source Oil
Laundry Basement
Exterior
Exterior Feature Deck(s), Patio(s)
Garage Spaces 5.0
Utilities Available Cable TV
Water Access N
Roof Type Pitched,Wood
Accessibility None
Porch Deck(s), Patio(s)
Total Parking Spaces 5
Garage Y
Building
Lot Description Flag, Level, Open, Front Yard, Rear Yard, SideYard(s)
Story 2
Foundation Stone
Sewer On Site Septic
Water Well
Architectural Style Traditional
Level or Stories 2
Additional Building Above Grade
New Construction N
Schools
Middle Schools New Hope-Solebury
High Schools New Hope-Solebury
School District New Hope-Solebury
Others
Senior Community No
Tax ID 41-013-050
Ownership Fee Simple
Acceptable Financing Conventional
Listing Terms Conventional
Financing Conventional
Read Less
Want to know what your home might be worth? Contact us for a FREE valuation!

Our team is ready to help you sell your home for the highest possible price ASAP

Bought with Benjamin Madden • BHHS Fox & Roach -Yardley/Newtown

GET MORE INFORMATION





