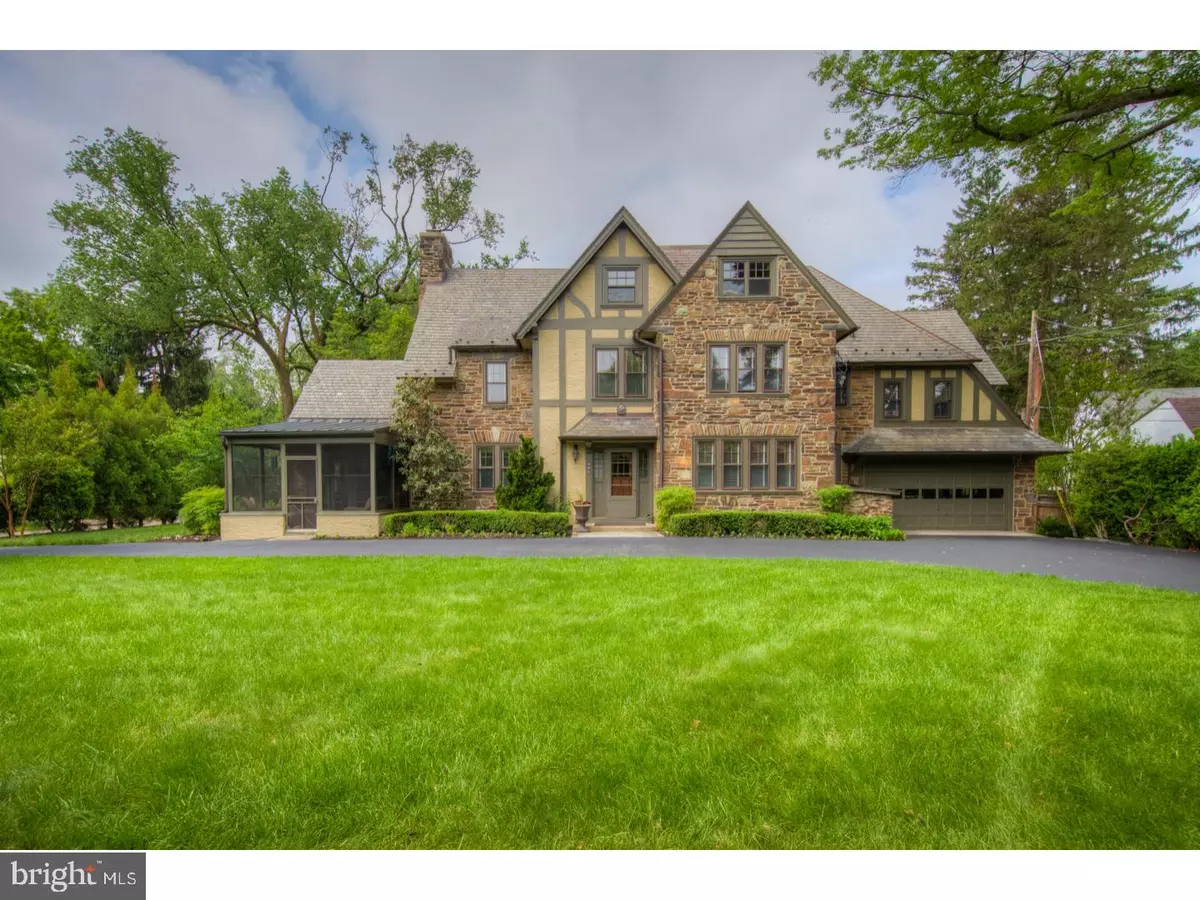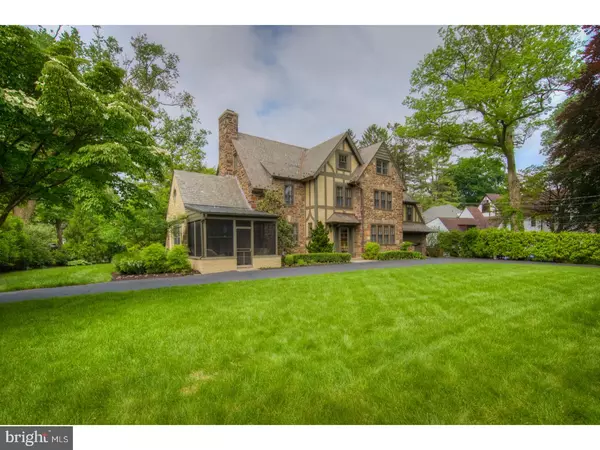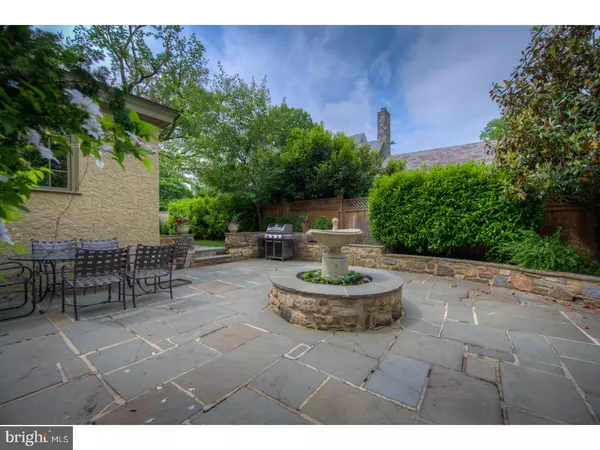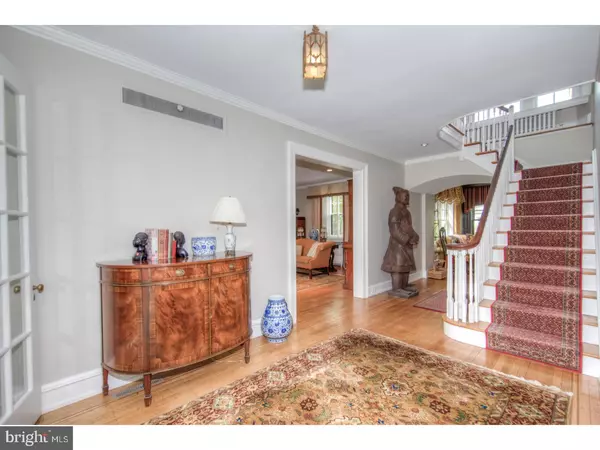$1,321,500
$1,295,000
2.0%For more information regarding the value of a property, please contact us for a free consultation.
506 GLENMARY LN Wayne, PA 19087
5 Beds
5 Baths
4,996 SqFt
Key Details
Sold Price $1,321,500
Property Type Single Family Home
Sub Type Detached
Listing Status Sold
Purchase Type For Sale
Square Footage 4,996 sqft
Price per Sqft $264
Subdivision None Available
MLS Listing ID 1001665042
Sold Date 09/13/18
Style Tudor
Bedrooms 5
Full Baths 4
Half Baths 1
HOA Y/N N
Abv Grd Liv Area 4,996
Originating Board TREND
Year Built 1926
Annual Tax Amount $18,194
Tax Year 2018
Lot Size 0.418 Acres
Acres 0.42
Lot Dimensions 159X149
Property Description
Stunning, move-in ready stone tudor on a level .42 acre professionally landscaped lot in St. David's neighborhood of Radnor Township. This amazing property offers 4,996 square feet of luxurious living space, 5 bedrooms, 4 full and one half bathroom, a finished basement, slate roof, and two-car garage with inside access and adjacent mudroom. This home has undergone several dramatic transformations resulting in a floorplan with the perfect balance of charm, character, and functionality. The most recent renovation, completed in 2010, involved constructing a new family room with wood burning fireplace, custom built-ins, heated floors, and French patio door to an expansive flagstone patio with stone knee walls and expanding the footprint of the gourmet kitchen. Other projects include: converting the third floor to loft style fifth bedroom with vaulted ceiling, central air, full bathroom, cedar closet, and storage areas, relocating the laundry room to the 2nd floor, a master bedroom renovation including vaulted ceiling, new master bathroom with heated floors, and creating a walk-in closet, converting a patio and greenhouse to a finished office with exposed stone walls and screened-in porch, converting heating fuel from oil to gas, professional landscaping and hardscaping by Cotswold Gardens, tuck-pointing stone exterior, finished basement, basement waterproofing with French drain and sump pump, direct vent gas boiler (2016), annual slate roof maintenance program, and replaced sewer main in basement and from home to street with PVC. The property is conveniently located close all major commuter routes, walking distance to public transportation, shopping, dining, downtown Wayne, and is part of the highly rated Radnor School District. You will not find a comparable home in this condition, location, or price on the market today.
Location
State PA
County Delaware
Area Radnor Twp (10436)
Zoning R3
Rooms
Other Rooms Living Room, Dining Room, Primary Bedroom, Bedroom 2, Bedroom 3, Kitchen, Family Room, Bedroom 1, Laundry, Other
Basement Full
Interior
Interior Features Primary Bath(s), Kitchen - Island, Butlers Pantry, Breakfast Area
Hot Water Natural Gas
Heating Gas, Hot Water
Cooling Central A/C
Flooring Wood, Tile/Brick
Fireplaces Number 2
Equipment Cooktop, Oven - Double, Dishwasher, Refrigerator
Fireplace Y
Appliance Cooktop, Oven - Double, Dishwasher, Refrigerator
Heat Source Natural Gas
Laundry Upper Floor
Exterior
Exterior Feature Patio(s), Porch(es)
Parking Features Inside Access
Garage Spaces 5.0
Water Access N
Roof Type Slate
Accessibility None
Porch Patio(s), Porch(es)
Attached Garage 2
Total Parking Spaces 5
Garage Y
Building
Lot Description Corner, Level
Story 3+
Sewer Public Sewer
Water Public
Architectural Style Tudor
Level or Stories 3+
Additional Building Above Grade
Structure Type Cathedral Ceilings
New Construction N
Schools
Elementary Schools Radnor
Middle Schools Radnor
High Schools Radnor
School District Radnor Township
Others
Senior Community No
Tax ID 36-02-01079-00
Ownership Fee Simple
Read Less
Want to know what your home might be worth? Contact us for a FREE valuation!

Our team is ready to help you sell your home for the highest possible price ASAP

Bought with Tracie S Steely • BHHS Fox & Roach-Wayne

GET MORE INFORMATION





