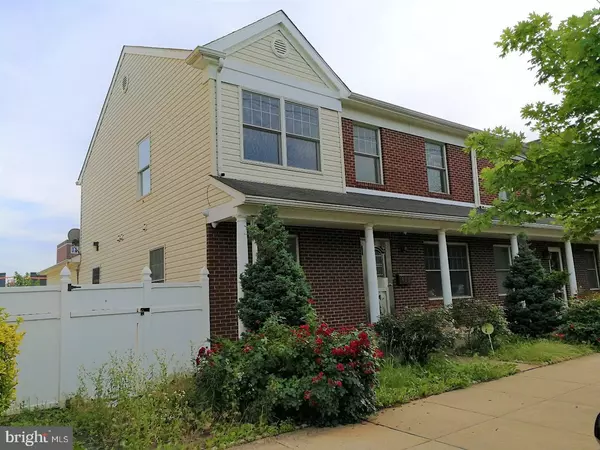$540,000
$579,900
6.9%For more information regarding the value of a property, please contact us for a free consultation.
420 WHARTON ST Philadelphia, PA 19147
4 Beds
3 Baths
2,712 SqFt
Key Details
Sold Price $540,000
Property Type Single Family Home
Sub Type Twin/Semi-Detached
Listing Status Sold
Purchase Type For Sale
Square Footage 2,712 sqft
Price per Sqft $199
Subdivision Dickinson Narrows
MLS Listing ID 1001839702
Sold Date 09/12/18
Style Traditional
Bedrooms 4
Full Baths 3
HOA Y/N N
Abv Grd Liv Area 2,712
Originating Board TREND
Year Built 2005
Annual Tax Amount $4,776
Tax Year 2018
Lot Size 3,744 Sqft
Acres 0.09
Lot Dimensions 46X81
Property Description
One of a kind, Rarely offered and sought after semi-detached home in Dickinson Narrows. Spacious and light-filled 4 bedroom, 3 full bath home on a prime Dickinson Narrows block, with 1 car garage and 5-car parking in both side and rear yards! Step into the bright living/dining room with hardwood floor, To the left, find the first bedroom offering plenty of space for an in-law suite or office, Immediately adjacent you'll find a full bathroom with laundry facilities. The eat-in kitchen boasts an abundance of counter space and cabinetry plus a door out to the 1-car garage. Sliding glass door out to the rear yard with cement patio and brick works through out, perfect for family gatherings and holiday entertainment. On the second floor you'll find two additional single bedrooms, one with a walk-in closet, and a full bathroom off the hall. The master suite features wall to wall carpet with sitting area, a massive walk-in closet and a full bathroom with large vanity. Full finished basement with tile floor offers a bonus room for office or gym. Hot water heater and HVAC unit are hidden behind the utility room with access door. Plenty of storage space. Property is within proximity to all amenities in Center City and surrounding areas. Don't miss it.
Location
State PA
County Philadelphia
Area 19147 (19147)
Zoning RSA5
Rooms
Other Rooms Living Room, Dining Room, Primary Bedroom, Bedroom 2, Bedroom 3, Kitchen, Family Room, Bedroom 1, In-Law/auPair/Suite, Laundry
Basement Full, Fully Finished
Interior
Interior Features Ceiling Fan(s), Kitchen - Eat-In
Hot Water Natural Gas
Heating Gas, Electric, Forced Air
Cooling Central A/C
Flooring Wood, Fully Carpeted, Tile/Brick
Fireplace N
Heat Source Natural Gas, Electric
Laundry Main Floor
Exterior
Garage Spaces 4.0
Fence Other
Water Access N
Roof Type Pitched
Accessibility None
Attached Garage 1
Total Parking Spaces 4
Garage Y
Building
Lot Description Rear Yard, SideYard(s)
Story 2
Foundation Concrete Perimeter
Sewer Public Sewer
Water Public
Architectural Style Traditional
Level or Stories 2
Additional Building Above Grade
New Construction N
Schools
School District The School District Of Philadelphia
Others
Senior Community No
Tax ID 011207405
Ownership Fee Simple
Acceptable Financing Conventional, FHA 203(b)
Listing Terms Conventional, FHA 203(b)
Financing Conventional,FHA 203(b)
Read Less
Want to know what your home might be worth? Contact us for a FREE valuation!

Our team is ready to help you sell your home for the highest possible price ASAP

Bought with William S Robinson Jr. • Skyline Realty & Property Managment LLC

GET MORE INFORMATION





