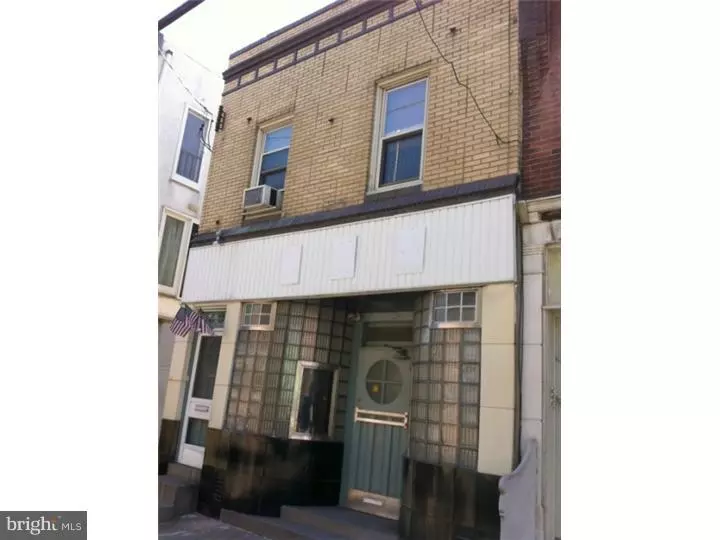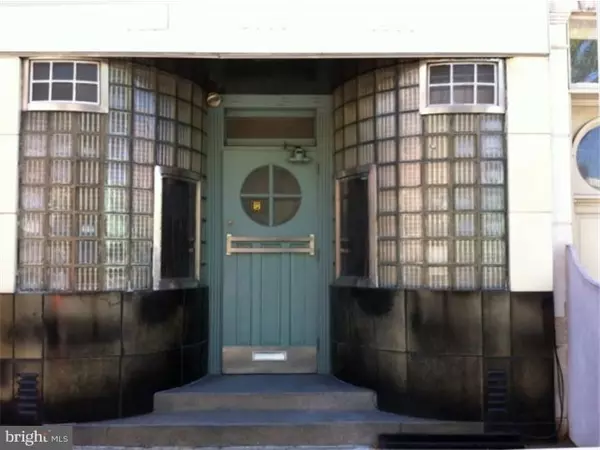$280,000
$299,999
6.7%For more information regarding the value of a property, please contact us for a free consultation.
1304 WHARTON ST Philadelphia, PA 19147
2,418 SqFt
Key Details
Sold Price $280,000
Property Type Multi-Family
Sub Type Interior Row/Townhouse
Listing Status Sold
Purchase Type For Sale
Square Footage 2,418 sqft
Price per Sqft $115
Subdivision Philadelphia (South)
MLS Listing ID 1003594122
Sold Date 02/01/16
Style Other
HOA Y/N N
Abv Grd Liv Area 2,418
Originating Board TREND
Year Built 1933
Annual Tax Amount $2,833
Tax Year 2016
Lot Size 1,350 Sqft
Acres 0.03
Lot Dimensions 18X75
Property Description
Classic Art Deco designed building in the nationally popular Passyunk Square area. Close to Broad Street,Center City and the Ninth Street. Market. Front exterior is brick/tile/glass block. The huge 18'x75' unit on the first floor is presently set up for office space with two rest rooms, and partial kitchen set up in the rear. There is a large 1 full bath, 2 BR apartment on the 2nd floor with washer and dryer presently rented month to month with long term tenants. Basement is full, concrete floor, with separate HW and gas heaters for both units and there is a vaulted ceiling wine cellar room. Diamond plate steel access doors from basement to Wharton Street. With the proper zoning, this unit can be ready for an office, restaurant, coffee house, hair dresser business or be converted into a residential unit. Property is owned by a licensed PA real estate sales associate.
Location
State PA
County Philadelphia
Area 19147 (19147)
Zoning RSA-5
Rooms
Other Rooms Primary Bedroom
Basement Partial, Unfinished
Interior
Interior Features Store/Office
Hot Water Natural Gas
Heating Gas, Hot Water, Radiator
Cooling Wall Unit
Flooring Fully Carpeted, Vinyl
Fireplace N
Heat Source Natural Gas
Laundry Hookup
Exterior
Water Access N
Roof Type Flat
Accessibility None
Garage N
Building
Foundation Stone
Sewer Public Sewer
Water Public
Architectural Style Other
Additional Building Above Grade
New Construction N
Schools
School District The School District Of Philadelphia
Others
Tax ID 871034650
Ownership Fee Simple
Read Less
Want to know what your home might be worth? Contact us for a FREE valuation!

Our team is ready to help you sell your home for the highest possible price ASAP

Bought with Todd M Miller • Coldwell Banker Realty

GET MORE INFORMATION





