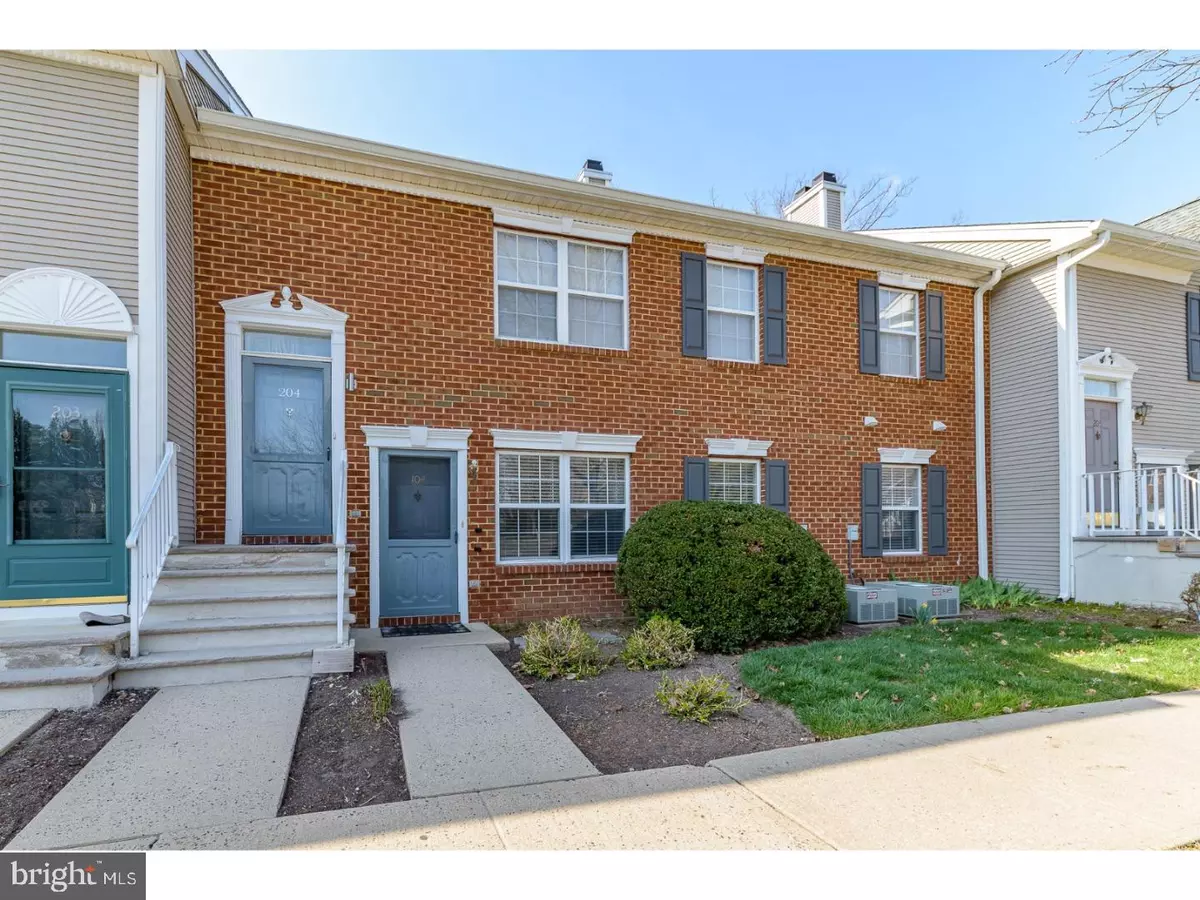$84,750
$81,999
3.4%For more information regarding the value of a property, please contact us for a free consultation.
104 DUNLEIGH CT Pennington, NJ 08534
2 Beds
1 Bath
940 SqFt
Key Details
Sold Price $84,750
Property Type Townhouse
Sub Type Interior Row/Townhouse
Listing Status Sold
Purchase Type For Sale
Square Footage 940 sqft
Price per Sqft $90
Subdivision Drakes Mill
MLS Listing ID 1000413080
Sold Date 09/11/18
Style Other
Bedrooms 2
Full Baths 1
HOA Fees $213/mo
HOA Y/N Y
Abv Grd Liv Area 940
Originating Board TREND
Year Built 1994
Annual Tax Amount $2,149
Tax Year 2017
Property Description
Brandon Farms low income 2 bedroom condo for sale! This home features new carpeting throughout, central air conditioning, and more. The living/dining combo make for an open floor plan. Make your way to the EIK that features a breakfast bar, oak cabinets, and stainless steel appliances. Spacious bedrooms with lots of closet space are offered, an updated bath with a great sized vanity for extra storage, and the amenities are ones you don't want to pass up out. Minutes away from the pool, tennis courts, and playground. Nearby shopping centers and public transportation. You don't want to pass up the opportunity to make this home yours!
Location
State NJ
County Mercer
Area Hopewell Twp (21106)
Zoning R-5
Rooms
Other Rooms Living Room, Dining Room, Primary Bedroom, Kitchen, Family Room, Bedroom 1
Interior
Interior Features Kitchen - Eat-In
Hot Water Natural Gas
Heating Gas, Forced Air
Cooling Central A/C
Flooring Fully Carpeted, Vinyl
Equipment Dishwasher, Built-In Microwave
Fireplace N
Appliance Dishwasher, Built-In Microwave
Heat Source Natural Gas
Laundry Main Floor
Exterior
Amenities Available Swimming Pool, Tennis Courts, Tot Lots/Playground
Water Access N
Roof Type Shingle
Accessibility None
Garage N
Building
Lot Description Level
Story 1
Sewer Public Sewer
Water Public
Architectural Style Other
Level or Stories 1
Additional Building Above Grade
New Construction N
Schools
Middle Schools Timberlane
High Schools Central
School District Hopewell Valley Regional Schools
Others
HOA Fee Include Pool(s),Common Area Maintenance,Ext Bldg Maint,Lawn Maintenance,Snow Removal,Trash
Senior Community No
Tax ID 06-00078 20-00018-C188
Ownership Condominium
Acceptable Financing Conventional, FHA 203(b)
Listing Terms Conventional, FHA 203(b)
Financing Conventional,FHA 203(b)
Read Less
Want to know what your home might be worth? Contact us for a FREE valuation!

Our team is ready to help you sell your home for the highest possible price ASAP

Bought with Vanessa A Stefanics • RE/MAX Tri County
GET MORE INFORMATION





