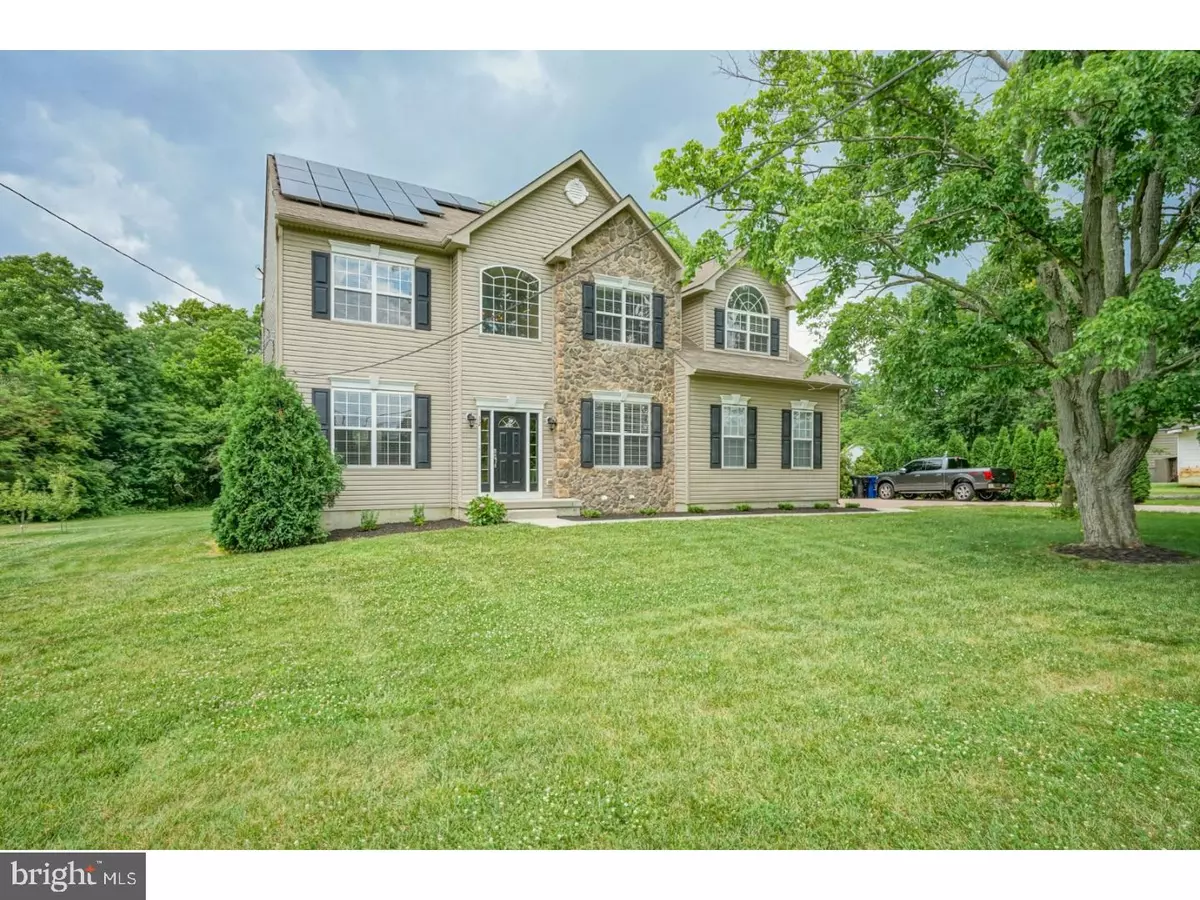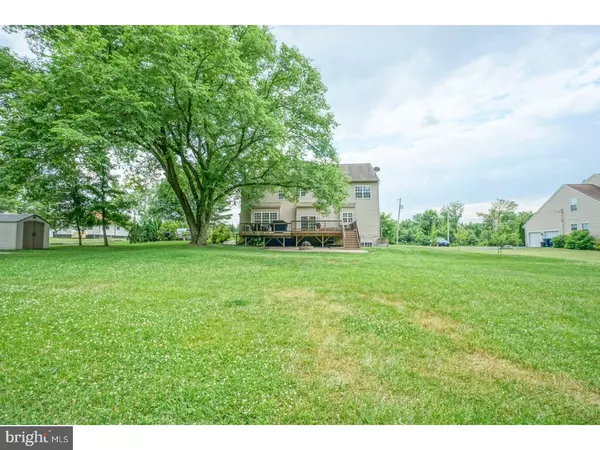$423,000
$425,000
0.5%For more information regarding the value of a property, please contact us for a free consultation.
32 HIGH ST Mullica Hill, NJ 08062
4 Beds
3 Baths
3,200 SqFt
Key Details
Sold Price $423,000
Property Type Single Family Home
Sub Type Detached
Listing Status Sold
Purchase Type For Sale
Square Footage 3,200 sqft
Price per Sqft $132
Subdivision None Available
MLS Listing ID 1001945984
Sold Date 09/07/18
Style Colonial
Bedrooms 4
Full Baths 2
Half Baths 1
HOA Y/N N
Abv Grd Liv Area 3,200
Originating Board TREND
Year Built 2010
Annual Tax Amount $11,204
Tax Year 2017
Lot Size 0.900 Acres
Acres 0.9
Lot Dimensions 0X0
Property Description
WOW! Stunning describes this spacious Colonial located on an exclusive lot backing to woods with no back yard neighbors. This location offers you privacy, but within walking distance to downtown Mullica Hill. This home has had a complete make-over in the last 2 years. The entire house was freshly painted, maple hardwood floors refinished and newly installed throughout the first floor and stairs. Sellers have installed all new light fixtures and chandeliers throughout. There is even a NEST programmable thermostat that you can operate from your smart phone. The exquisite kitchen has a large island that seats up to 4 people, granite counters, stainless steel appliances, an abundance of cabinet space and wood floors. The dining room is elegant with beautiful wainscoting and gorgeuos tray ceilings. The kitchen opens up to the dinette area and luxurious family room complete with gas marble fireplace. Back door sliding glass doors open up to a private deck where you can enjoy the serenity of a quiet back yard backing to a buffer of trees. Also included is a paver patio providing the perfect place to enjoy a fire and roasting marshmallows on a nice summer night. Need space for a man cave or play room? Check out the partially finished basement all ready for your use. The basement also features walk out sliding glass doors to the back yard and tons of storage. The master bedroom is HUGE complimented by vaulted ceilings, 2 walk in closets and a sitting area large enough for whatever your needs. The master and upstairs hall baths were recently remodeled with granite vanities, ceramic tile floors and all new fixtures. The master bath boasts a soaking tub, tile stone shower with custom glass doors and a double bowl granite sink. There are custom 3 inch wooden blinds for all of the windows...so no need for draperies here! All this to offer in an energy efficient home with an on demand, tank less hot water heater and LOW electric bills due to the SOLAR PANELS that provide the home's electricity. The savings are phenomenal! Make your appointment now before it is gone!
Location
State NJ
County Gloucester
Area Harrison Twp (20808)
Zoning R2
Rooms
Other Rooms Living Room, Dining Room, Primary Bedroom, Bedroom 2, Bedroom 3, Kitchen, Family Room, Bedroom 1, Other, Attic
Basement Full, Outside Entrance, Drainage System
Interior
Interior Features Primary Bath(s), Butlers Pantry, Ceiling Fan(s), Dining Area
Hot Water Natural Gas
Heating Gas, Forced Air
Cooling Central A/C
Flooring Wood, Tile/Brick
Fireplaces Number 1
Fireplaces Type Marble, Gas/Propane
Equipment Built-In Range, Dishwasher, Refrigerator, Disposal, Built-In Microwave
Fireplace Y
Window Features Energy Efficient
Appliance Built-In Range, Dishwasher, Refrigerator, Disposal, Built-In Microwave
Heat Source Natural Gas
Laundry Main Floor
Exterior
Exterior Feature Deck(s)
Parking Features Garage Door Opener
Garage Spaces 5.0
Utilities Available Cable TV
Water Access N
Roof Type Pitched,Shingle
Accessibility None
Porch Deck(s)
Attached Garage 2
Total Parking Spaces 5
Garage Y
Building
Lot Description Open, Front Yard, Rear Yard, SideYard(s)
Story 2
Sewer Public Sewer
Water Public
Architectural Style Colonial
Level or Stories 2
Additional Building Above Grade
Structure Type Cathedral Ceilings,9'+ Ceilings
New Construction N
Schools
Middle Schools Clearview Regional
High Schools Clearview Regional
School District Clearview Regional Schools
Others
Senior Community No
Tax ID 08-00068-00013
Ownership Fee Simple
Security Features Security System
Acceptable Financing Conventional, VA, FHA 203(b)
Listing Terms Conventional, VA, FHA 203(b)
Financing Conventional,VA,FHA 203(b)
Read Less
Want to know what your home might be worth? Contact us for a FREE valuation!

Our team is ready to help you sell your home for the highest possible price ASAP

Bought with Lisa L Lake Maiorana • Century 21 Rauh & Johns

GET MORE INFORMATION





