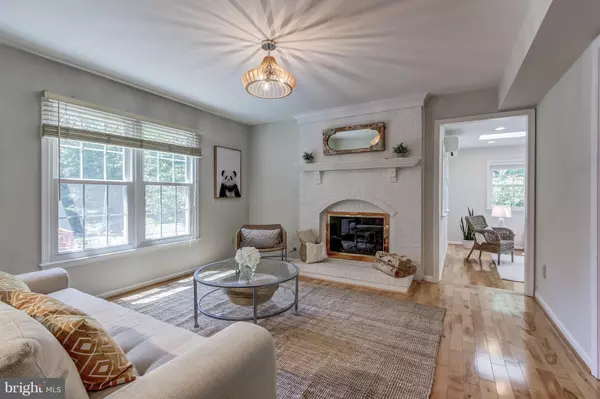$668,000
$674,000
0.9%For more information regarding the value of a property, please contact us for a free consultation.
8661 POHICK FOREST CT Springfield, VA 22153
5 Beds
4 Baths
3,036 SqFt
Key Details
Sold Price $668,000
Property Type Single Family Home
Sub Type Detached
Listing Status Sold
Purchase Type For Sale
Square Footage 3,036 sqft
Price per Sqft $220
Subdivision Pohick Forest
MLS Listing ID 1002216076
Sold Date 09/07/18
Style Colonial
Bedrooms 5
Full Baths 3
Half Baths 1
HOA Y/N N
Abv Grd Liv Area 2,368
Originating Board MRIS
Year Built 1986
Annual Tax Amount $6,737
Tax Year 2017
Lot Size 9,662 Sqft
Acres 0.22
Property Description
Spacious updated Colonial w/terrific floor plan. Immaculate 5BD has generous spaces w/ warm hardwoods through-out. Main level features lg living areas, welcoming FP, cheery dining room & renovated eat-in kitchen opening onto fantastic deck. Walk-out LL enjoyed as additional family area or in-law suite. Beautifully landscaped grounds are a gardener's dream. Oversized 2 car garage. Tons of storage
Location
State VA
County Fairfax
Zoning 131
Rooms
Other Rooms Living Room, Dining Room, Primary Bedroom, Bedroom 2, Bedroom 3, Bedroom 4, Kitchen, Family Room, Bedroom 1, Sun/Florida Room
Basement Connecting Stairway, Rear Entrance, Fully Finished, Heated, Improved, Walkout Level, Windows, Sump Pump
Interior
Interior Features Kitchen - Gourmet, Dining Area, Kitchen - Eat-In, Primary Bath(s), Chair Railings, Upgraded Countertops, Window Treatments, WhirlPool/HotTub, Wood Floors, Floor Plan - Traditional
Hot Water Electric
Heating Forced Air, Heat Pump(s)
Cooling Ceiling Fan(s), Central A/C
Fireplaces Number 1
Fireplaces Type Equipment, Gas/Propane, Fireplace - Glass Doors, Mantel(s)
Equipment Dishwasher, Disposal, Dryer, Exhaust Fan, Extra Refrigerator/Freezer, Icemaker, Microwave, Refrigerator, Washer, Water Heater
Fireplace Y
Window Features Triple Pane
Appliance Dishwasher, Disposal, Dryer, Exhaust Fan, Extra Refrigerator/Freezer, Icemaker, Microwave, Refrigerator, Washer, Water Heater
Heat Source Electric
Exterior
Parking Features Garage Door Opener, Garage - Front Entry
Garage Spaces 2.0
Water Access N
Roof Type Asphalt
Accessibility None
Attached Garage 2
Total Parking Spaces 2
Garage Y
Building
Story 3+
Sewer Public Sewer
Water Public
Architectural Style Colonial
Level or Stories 3+
Additional Building Above Grade, Below Grade
New Construction N
Others
Senior Community No
Tax ID 98-1-17- -14
Ownership Fee Simple
Special Listing Condition Standard
Read Less
Want to know what your home might be worth? Contact us for a FREE valuation!

Our team is ready to help you sell your home for the highest possible price ASAP

Bought with Kathleen A Stark • Weichert, REALTORS
GET MORE INFORMATION





