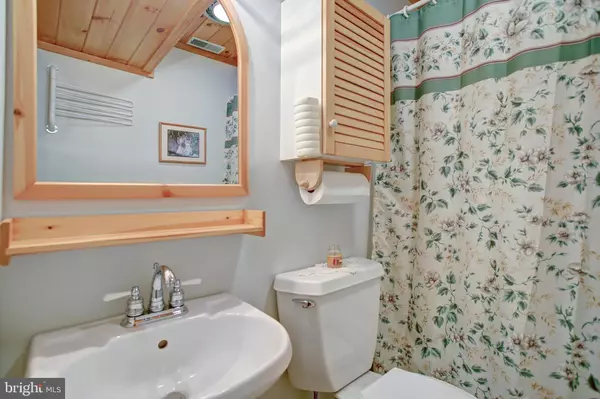$195,000
$200,000
2.5%For more information regarding the value of a property, please contact us for a free consultation.
106 BEDFORD TRL Ickesburg, PA 17037
3 Beds
2 Baths
1,400 SqFt
Key Details
Sold Price $195,000
Property Type Single Family Home
Sub Type Detached
Listing Status Sold
Purchase Type For Sale
Square Footage 1,400 sqft
Price per Sqft $139
Subdivision Heritage Hills
MLS Listing ID 1002100674
Sold Date 09/10/18
Style Cabin/Lodge
Bedrooms 3
Full Baths 2
HOA Fees $16/ann
HOA Y/N Y
Abv Grd Liv Area 1,400
Originating Board BRIGHT
Year Built 1994
Annual Tax Amount $2,424
Tax Year 2018
Lot Size 1.080 Acres
Acres 1.08
Property Description
Buyers will fall in love with this well built, completely turn-key, log home surrounded by trees in Heritage Hills! Lower level features a bedroom, bonus room, laundry room and full bath. Main floor features a stunning living room with gas burning stove and gorgeous picture windows, kitchen and dining area with vaulted knotty pine ceilings and master bedroom with full bath attached. Upstairs enjoy the quiet loft/office area with third bedroom option. Exterior features over an acre wooded lot, storage shed, one car garage and community lake stocked with fish, road maintenance included snow removal and volleyball court. HOA fee is $200/year. 2014 major log refinish work done, great landscaping and highly efficient, don t miss out on this home!
Location
State PA
County Perry
Area North East Madison (150141)
Zoning RESIDENTIAL
Rooms
Other Rooms Living Room, Dining Room, Primary Bedroom, Bedroom 2, Bedroom 3, Kitchen, Laundry, Loft, Bonus Room
Main Level Bedrooms 1
Interior
Interior Features Attic/House Fan, Carpet, Ceiling Fan(s), Combination Dining/Living, Dining Area, Entry Level Bedroom, Exposed Beams, Floor Plan - Open, Primary Bath(s)
Hot Water Electric
Heating Forced Air
Cooling Central A/C
Equipment Built-In Microwave, Dishwasher, Dryer, Oven/Range - Gas, Refrigerator, Washer
Window Features Skylights
Appliance Built-In Microwave, Dishwasher, Dryer, Oven/Range - Gas, Refrigerator, Washer
Heat Source Bottled Gas/Propane
Exterior
Exterior Feature Patio(s), Deck(s)
Parking Features Garage - Front Entry
Garage Spaces 1.0
Utilities Available Electric Available
Water Access N
Accessibility None
Porch Patio(s), Deck(s)
Attached Garage 1
Total Parking Spaces 1
Garage Y
Building
Story 3+
Sewer On Site Septic
Water Well
Architectural Style Cabin/Lodge
Level or Stories 3+
Additional Building Above Grade, Below Grade
New Construction N
Schools
School District West Perry
Others
Senior Community No
Tax ID 141-080.00-090.075
Ownership Fee Simple
SqFt Source Estimated
Acceptable Financing Cash, Conventional, FHA, VA
Listing Terms Cash, Conventional, FHA, VA
Financing Cash,Conventional,FHA,VA
Special Listing Condition Standard
Read Less
Want to know what your home might be worth? Contact us for a FREE valuation!

Our team is ready to help you sell your home for the highest possible price ASAP

Bought with Amy Kieffer • Joy Daniels Real Estate Group, Ltd 2
GET MORE INFORMATION





