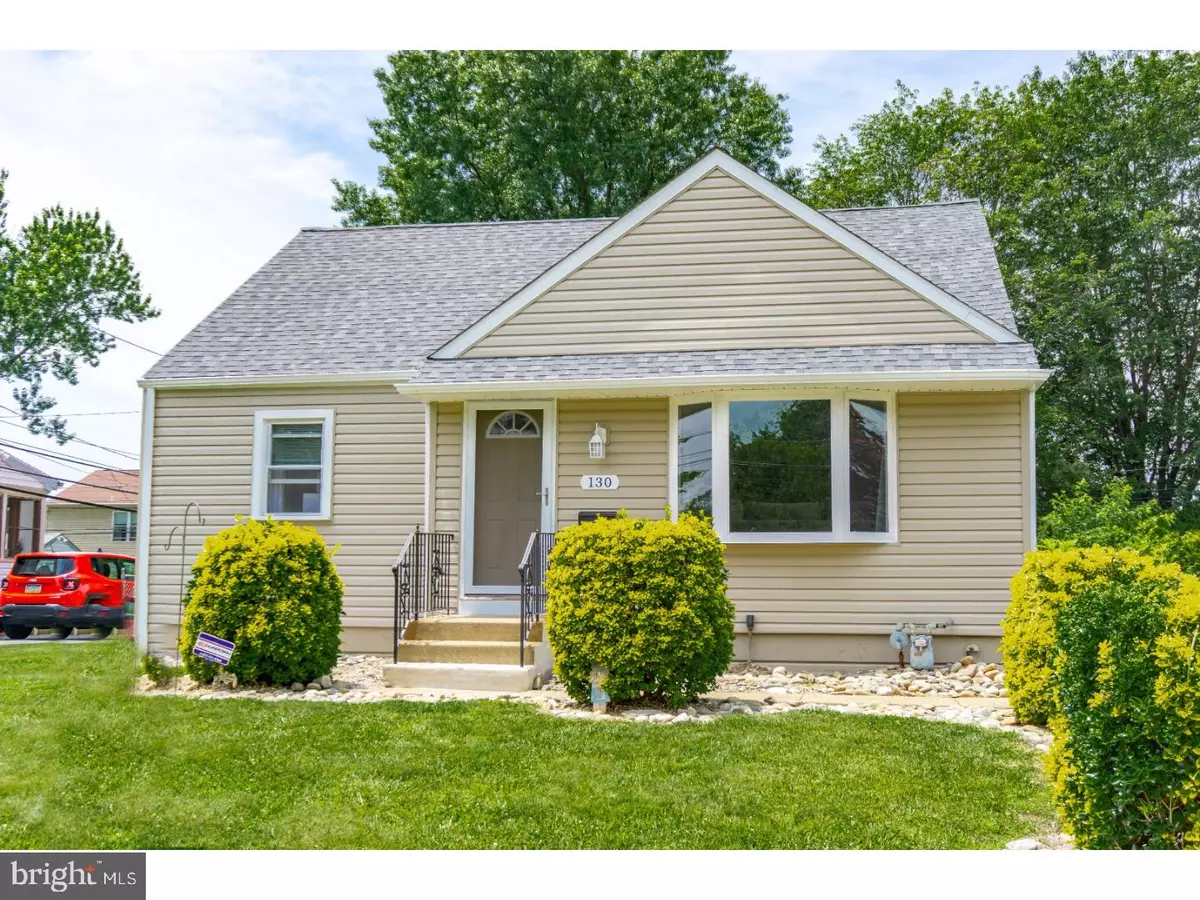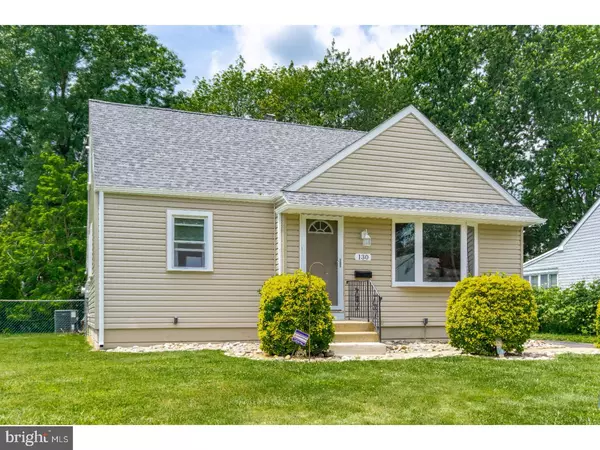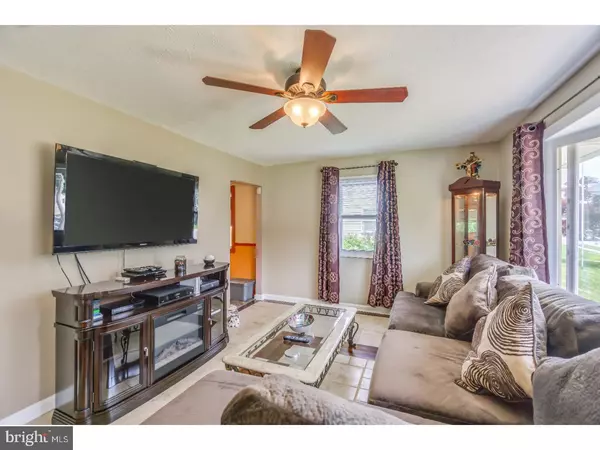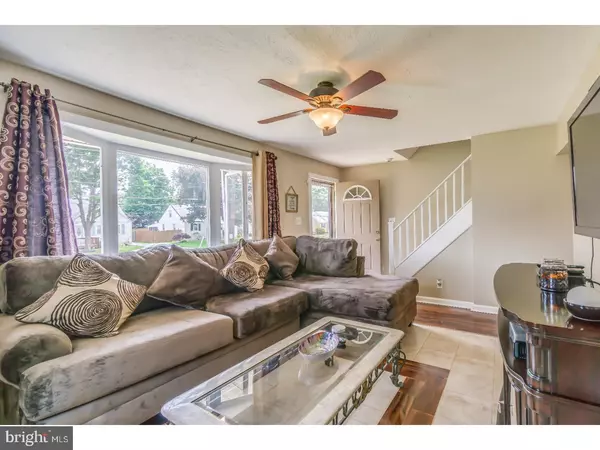$230,000
$229,900
For more information regarding the value of a property, please contact us for a free consultation.
130 TRIMBLE BLVD Brookhaven, PA 19015
3 Beds
1 Bath
1,078 SqFt
Key Details
Sold Price $230,000
Property Type Single Family Home
Sub Type Detached
Listing Status Sold
Purchase Type For Sale
Square Footage 1,078 sqft
Price per Sqft $213
Subdivision Brookhaven
MLS Listing ID 1001823354
Sold Date 08/10/18
Style Cape Cod
Bedrooms 3
Full Baths 1
HOA Y/N N
Abv Grd Liv Area 1,078
Originating Board TREND
Year Built 1952
Annual Tax Amount $3,727
Tax Year 2018
Lot Size 7,579 Sqft
Acres 0.17
Lot Dimensions 60X126
Property Description
Seller is offering this completely renovated 3 Bedroom, 1 Bathroom Cape style single home. Some of the upgrades include new siding (Aug 2017), new driveway, new Pergo flooring, hot water heater (May 2017), Gas heater (Oct 2017), Central A/C (Aug 2017), and roof (Aug 2017) to name a few. Living Room has tile flooring ceiling fan and bay window. Dining Room also features a new large ceiling fan. The Eat-in kitchen features chair rail, high hats, new large ceiling fan tile flooring & backsplash, dual sink and 42" cabinets for plenty of cabinet space. The updated Bathroom has all new tile work including the heated tile floors. Both Bedrooms on the first-floor feature ceiling fans. Upstairs has oversized bedroom with double closets. The updated finished Basement has been freshly painted and has new Pergo flooring and provides additional living space. Basement also has separate storage area and laundry area. Property also features a covered back patio and fenced in yard perfect for those upcoming summer BBQ's. Storage Shed in back also provides more storage space. Home is protected by 1 Year Home Warranty and Security System. Conveniently located near major roads, shopping, restaurants, Airport and DE tax-free shopping. Open houses daily call 4845880069 for times.
Location
State PA
County Delaware
Area Brookhaven Boro (10405)
Zoning RES
Rooms
Other Rooms Living Room, Primary Bedroom, Bedroom 2, Kitchen, Bedroom 1, Other
Basement Full, Fully Finished
Interior
Interior Features Kitchen - Eat-In
Hot Water Natural Gas
Heating Gas, Forced Air
Cooling Central A/C, Wall Unit
Flooring Fully Carpeted, Vinyl, Tile/Brick
Equipment Oven - Self Cleaning, Dishwasher, Built-In Microwave
Fireplace N
Window Features Bay/Bow,Replacement
Appliance Oven - Self Cleaning, Dishwasher, Built-In Microwave
Heat Source Natural Gas
Laundry Basement
Exterior
Exterior Feature Patio(s)
Garage Spaces 3.0
Utilities Available Cable TV
Water Access N
Roof Type Pitched
Accessibility None
Porch Patio(s)
Total Parking Spaces 3
Garage N
Building
Lot Description Front Yard, Rear Yard, SideYard(s)
Story 1.5
Foundation Concrete Perimeter
Sewer Public Sewer
Water Public
Architectural Style Cape Cod
Level or Stories 1.5
Additional Building Above Grade
New Construction N
Schools
Middle Schools Northley
High Schools Sun Valley
School District Penn-Delco
Others
Senior Community No
Tax ID 05-00-01221-00
Ownership Fee Simple
Security Features Security System
Acceptable Financing Conventional, VA, FHA 203(b)
Listing Terms Conventional, VA, FHA 203(b)
Financing Conventional,VA,FHA 203(b)
Read Less
Want to know what your home might be worth? Contact us for a FREE valuation!

Our team is ready to help you sell your home for the highest possible price ASAP

Bought with Lauren Hudson • Weichert Realtors
GET MORE INFORMATION





