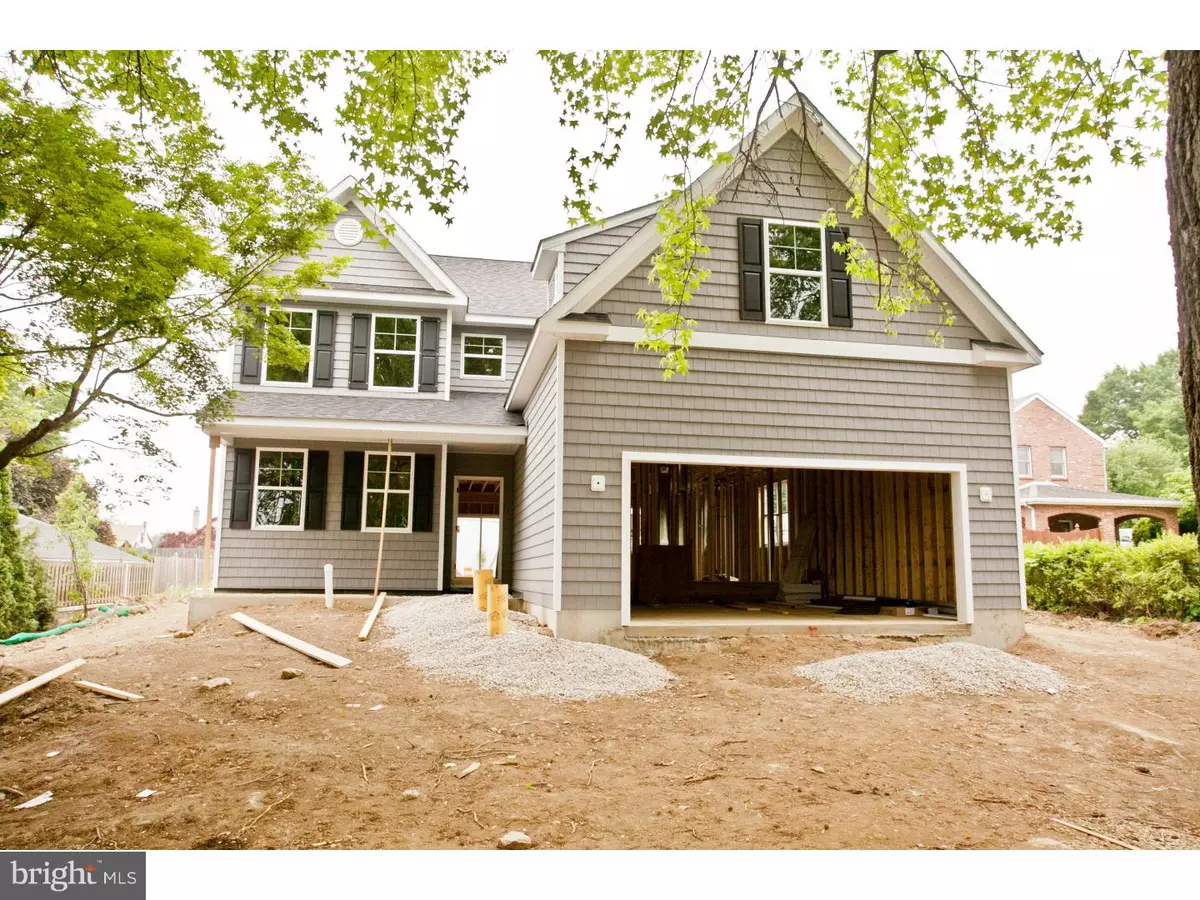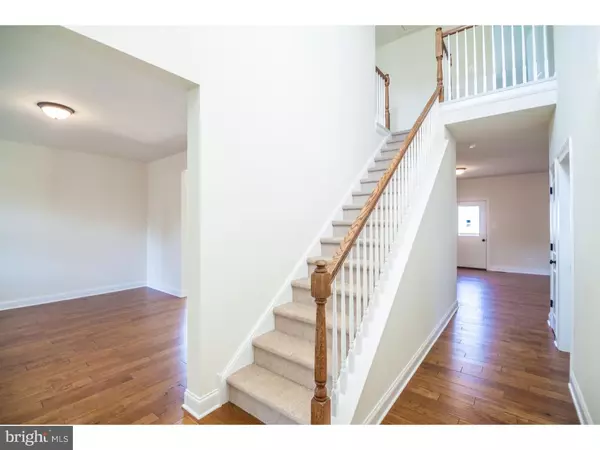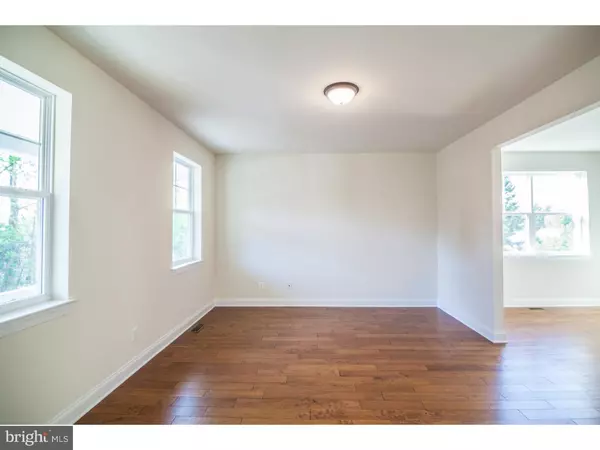$570,000
$579,000
1.6%For more information regarding the value of a property, please contact us for a free consultation.
255 SUMMIT AVE Conshohocken, PA 19428
4 Beds
3 Baths
3,200 SqFt
Key Details
Sold Price $570,000
Property Type Single Family Home
Sub Type Detached
Listing Status Sold
Purchase Type For Sale
Square Footage 3,200 sqft
Price per Sqft $178
Subdivision Cedar Hgts
MLS Listing ID 1003153514
Sold Date 10/19/15
Style Colonial
Bedrooms 4
Full Baths 2
Half Baths 1
HOA Y/N N
Abv Grd Liv Area 3,200
Originating Board TREND
Year Built 2014
Annual Tax Amount $2,871
Tax Year 2014
Lot Size 0.260 Acres
Acres 0.26
Lot Dimensions 80X143
Property Description
Well Known Local Builder Thomas Andrew Homes Creates Another Master Piece. Ideal Location For Those Desiring A Small Community Lifestyle. Home Is Currently Under Roof, Framed, Siding Is On, Drywall Is Up & Painted. Now Is The Time To Walk Through To See The Layout, Room Sizes & Pick Your Own Finishes Such As Flooring, Cabinets, Tile & Granite. Interior Pictures Are Of Similar Home He Just Built In This Community & Sold. Virtually Maintenance Free Architectural Siding Front, Side & Back With Partial Stone Front. Driveway Leads To 2 Car Garage. Porch With Main Foyer Entrance Showcases The Gleaming Hardwood Flrs (your choice) Expanding The Entire First Floor. This Is Truly An Amazing Home Catering To Your Everyday Life. Spend Your Time In The Great Room W/Gas Fireplace & Glass Sliders To Step Out Onto Your 10 X 12 Deck With Views Overlooking Your Manicured Lawn. Great Room Opened To Kitchen W/Breakfast Nook For Easy Entertaining & Large Walk In Pantry. Granite Counters, Island, Pantry, 42" Cabinetry W/Crown Moulding (your choice), Soft Close Dovetail Wood Drawers & Stainless Appliances. Formal Dining Room Just Off Kitchen For Easy Access. Large Study Will Accommodate A Very Nice Home Office. Powder Room Completes The Main Living Area. Large Master Suite With His & Hers Walk In Closets. Master Bathroom Has Double Vanity, Soaking Tub & Stall Shower. Three Large Additional Bedrooms(4th Bedroom Alcove Creates Beautiful Architectural Feature), Full Hall Bath & Laundry Room Finish The 2nd Flr. High Efficiency Heating/Cooling & 200 Amp Service. Full Basement W/9 Ft Ceilings & Egress Window Makes It Easy To Finish. See Standard Features List For Additional Info. Don't Just Dream It, Create It Today!! Firehouse In Rear Of Home No Longer Uses Siren. Privacy Landscaping Provided.
Location
State PA
County Montgomery
Area Whitemarsh Twp (10665)
Zoning B
Rooms
Other Rooms Living Room, Dining Room, Primary Bedroom, Bedroom 2, Bedroom 3, Kitchen, Family Room, Bedroom 1, Laundry, Other
Basement Full, Unfinished
Interior
Interior Features Kitchen - Island, Stall Shower, Kitchen - Eat-In
Hot Water Natural Gas
Heating Gas, Forced Air
Cooling Central A/C
Flooring Wood, Fully Carpeted, Tile/Brick
Fireplaces Number 1
Equipment Built-In Range, Dishwasher, Disposal, Energy Efficient Appliances
Fireplace Y
Window Features Energy Efficient
Appliance Built-In Range, Dishwasher, Disposal, Energy Efficient Appliances
Heat Source Natural Gas
Laundry Upper Floor
Exterior
Parking Features Inside Access
Garage Spaces 4.0
Utilities Available Cable TV
Water Access N
Roof Type Pitched,Shingle
Accessibility None
Attached Garage 2
Total Parking Spaces 4
Garage Y
Building
Lot Description Level, Front Yard, Rear Yard, Subdivision Possible
Story 2
Sewer Public Sewer
Water Public
Architectural Style Colonial
Level or Stories 2
Additional Building Above Grade
Structure Type 9'+ Ceilings
New Construction Y
Schools
School District Colonial
Others
Tax ID 65-00-11296-006
Ownership Fee Simple
Acceptable Financing Conventional, VA, FHA 203(b)
Listing Terms Conventional, VA, FHA 203(b)
Financing Conventional,VA,FHA 203(b)
Read Less
Want to know what your home might be worth? Contact us for a FREE valuation!

Our team is ready to help you sell your home for the highest possible price ASAP

Bought with James J Sandercock • Long & Foster Real Estate, Inc.

GET MORE INFORMATION





