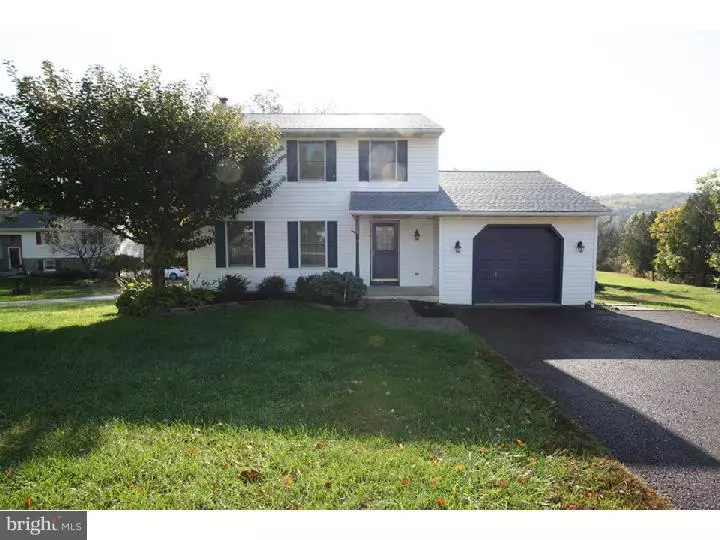$265,000
$259,900
2.0%For more information regarding the value of a property, please contact us for a free consultation.
95 CRYSTAL DR Schwenksville, PA 19473
3 Beds
3 Baths
2,464 SqFt
Key Details
Sold Price $265,000
Property Type Single Family Home
Sub Type Detached
Listing Status Sold
Purchase Type For Sale
Square Footage 2,464 sqft
Price per Sqft $107
Subdivision None Available
MLS Listing ID 1003126252
Sold Date 09/21/15
Style Colonial
Bedrooms 3
Full Baths 2
Half Baths 1
HOA Y/N N
Abv Grd Liv Area 2,464
Originating Board TREND
Year Built 1989
Annual Tax Amount $6,133
Tax Year 2015
Lot Size 0.321 Acres
Acres 0.32
Lot Dimensions 66
Property Description
Nice Colonial with dynamite 2 story Sun Room/Family room addition. Awesome lot with great views of Spring Mountain! Nice floor plan and walk out finished basement with wood stove and additional room that can be used as an office or study. Upstairs features Master Bedroom with Master Bathroom and two additional spacious bedrooms and hall bath. Nice size Kitchen with Dining area and Large Living room. A WOW 2 story Sun Room with walls of windows, vaulted ceilings, recessed lighting and spiral case that leads to lower level. Lots of potential to make this a real gem. Move in condition in a super neighborhood only minutes from Spring Mountain Skiing, Perkiomen Trail, area parks and more. Close to all major routes, Skippack, shopping and more yet you feel like you are in a mountain retreat. Public Water and Sewer. Brand New Dishwasher and Over Range Microwave. Quick settlement possible! Motivated Sellers! 100% USDA Financing eligible home for qualified buyers.
Location
State PA
County Montgomery
Area Lower Frederick Twp (10638)
Zoning R3
Rooms
Other Rooms Living Room, Dining Room, Primary Bedroom, Bedroom 2, Kitchen, Family Room, Bedroom 1, Other, Attic
Basement Full, Outside Entrance, Fully Finished
Interior
Interior Features Primary Bath(s), Skylight(s), Ceiling Fan(s), Wood Stove
Hot Water Electric
Heating Electric, Forced Air
Cooling Central A/C
Flooring Wood, Fully Carpeted, Vinyl
Equipment Oven - Self Cleaning, Dishwasher
Fireplace N
Appliance Oven - Self Cleaning, Dishwasher
Heat Source Electric
Laundry Basement
Exterior
Exterior Feature Patio(s)
Garage Spaces 3.0
Water Access N
Roof Type Shingle
Accessibility None
Porch Patio(s)
Attached Garage 1
Total Parking Spaces 3
Garage Y
Building
Lot Description Front Yard, Rear Yard, SideYard(s)
Story 2
Foundation Brick/Mortar
Sewer Public Sewer
Water Public
Architectural Style Colonial
Level or Stories 2
Additional Building Above Grade
Structure Type Cathedral Ceilings
New Construction N
Schools
High Schools Perkiomen Valley
School District Perkiomen Valley
Others
Tax ID 38-00-00216-844
Ownership Fee Simple
Acceptable Financing Conventional, VA, FHA 203(b), USDA
Listing Terms Conventional, VA, FHA 203(b), USDA
Financing Conventional,VA,FHA 203(b),USDA
Read Less
Want to know what your home might be worth? Contact us for a FREE valuation!

Our team is ready to help you sell your home for the highest possible price ASAP

Bought with Jacqueline Ruiz • RE/MAX Reliance

GET MORE INFORMATION





