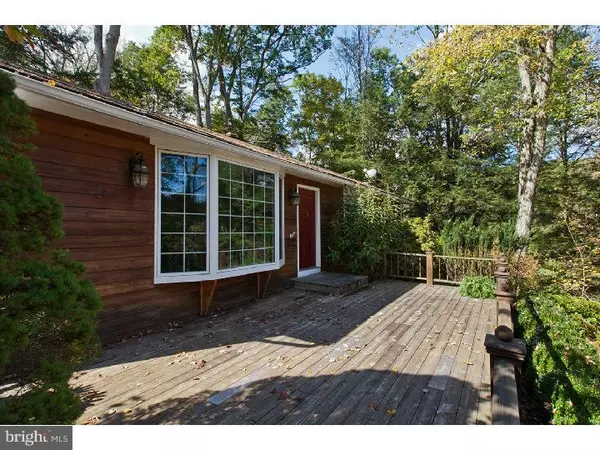$360,000
$395,000
8.9%For more information regarding the value of a property, please contact us for a free consultation.
8 STAGECOACH RD Pipersville, PA 18947
4 Beds
2 Baths
1.84 Acres Lot
Key Details
Sold Price $360,000
Property Type Single Family Home
Sub Type Detached
Listing Status Sold
Purchase Type For Sale
Subdivision None Available
MLS Listing ID 1003117018
Sold Date 01/15/16
Style Other
Bedrooms 4
Full Baths 2
HOA Y/N N
Originating Board TREND
Year Built 1964
Annual Tax Amount $4,969
Tax Year 2015
Lot Size 1.840 Acres
Acres 1.84
Lot Dimensions 0X0
Property Description
Excellent Value. This hillside cottage off a scenic country road is perfect for relaxation in every season. Natural materials, including cedar siding and a wood front deck, blend well with the home's surroundings. Enter into a formal living room where a cut-stone wall with wood burning fireplace serves as the focal point. Narrow oak hardwood floors extend throughout the first floor, including into the dining room, where two sets of French doors open to a rear patio. Just off the living room is a den, which can also serve as a bedroom. Finished with neutral cabinetry and backsplash, the kitchen is light and bright and provides a generous amount of storage along with a casual dining area. Just off the kitchen is a step-down studio room and an oversized one-car garage with storage. There are two/three bedrooms on the first floor along with a hall bath. All bedroom closets have built-in organizers. As a bonus, there is a walkout lower level that contains a family room, bedroom, full bath with stall shower, storage room, utility room and laundry room. For convenience there is an automatic propane Generac generator which serves most of the house. An inviting home that offers far more than meets the eye, all in a rustic setting with privacy. Located on one of Bucks County's most scenic roads.
Location
State PA
County Bucks
Area Tinicum Twp (10144)
Zoning RA
Rooms
Other Rooms Living Room, Dining Room, Primary Bedroom, Bedroom 2, Bedroom 3, Kitchen, Family Room, Bedroom 1, Other, Attic
Basement Full, Outside Entrance, Fully Finished
Interior
Interior Features Kitchen - Island, Butlers Pantry, Skylight(s), Stall Shower, Dining Area
Hot Water Electric
Heating Oil, Hot Water, Zoned
Cooling Wall Unit
Flooring Wood, Fully Carpeted, Vinyl
Fireplaces Number 1
Fireplaces Type Brick
Equipment Built-In Range, Oven - Self Cleaning, Dishwasher
Fireplace Y
Window Features Bay/Bow
Appliance Built-In Range, Oven - Self Cleaning, Dishwasher
Heat Source Oil
Laundry Lower Floor
Exterior
Exterior Feature Deck(s), Patio(s)
Garage Spaces 1.0
Utilities Available Cable TV
Water Access N
Roof Type Pitched,Shingle
Accessibility None
Porch Deck(s), Patio(s)
Attached Garage 1
Total Parking Spaces 1
Garage Y
Building
Lot Description Level, Sloping, Open
Story 3+
Sewer On Site Septic
Water Well
Architectural Style Other
Level or Stories 3+
New Construction N
Schools
High Schools Palisades
School District Palisades
Others
Tax ID 44-026-003-001
Ownership Fee Simple
Acceptable Financing Conventional
Listing Terms Conventional
Financing Conventional
Read Less
Want to know what your home might be worth? Contact us for a FREE valuation!

Our team is ready to help you sell your home for the highest possible price ASAP

Bought with Megan B Waits • Addison Wolfe Real Estate
GET MORE INFORMATION





