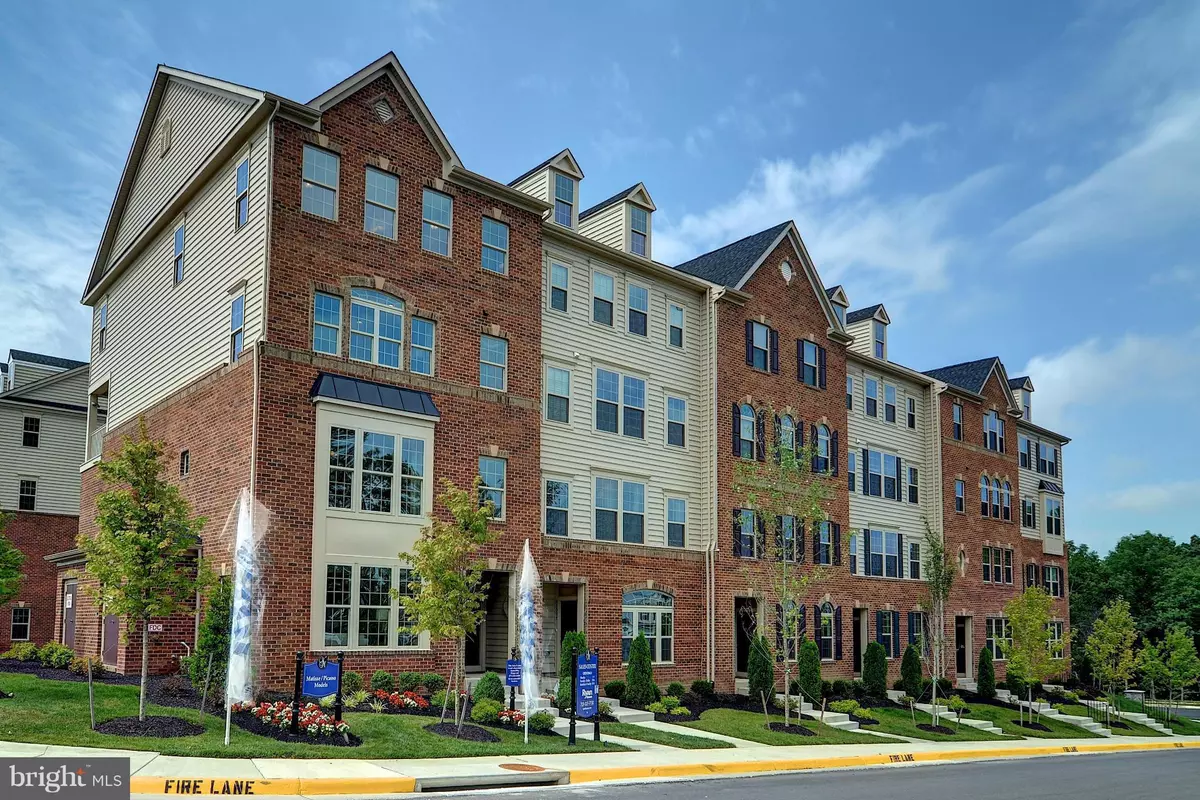$301,980
$275,000
9.8%For more information regarding the value of a property, please contact us for a free consultation.
6012 LEBEN DR Frederick, MD 21703
3 Beds
3 Baths
2,600 SqFt
Key Details
Sold Price $301,980
Property Type Townhouse
Sub Type Interior Row/Townhouse
Listing Status Sold
Purchase Type For Sale
Square Footage 2,600 sqft
Price per Sqft $116
Subdivision Jefferson Place
MLS Listing ID 1003301665
Sold Date 09/07/18
Style Other
Bedrooms 3
Full Baths 2
Half Baths 1
Condo Fees $90/mo
HOA Fees $95/mo
HOA Y/N Y
Abv Grd Liv Area 2,600
Originating Board MRIS
Year Built 2017
Property Description
Customize a Matisse in Jefferson Place! Town center living - walk to shopping, dining and more. 2 finished levels, large secondary BR, one-car garage and balcony! Luxury Features included granite, upgraded cabinets, washer & dryer, stainless appliances! Images shown are representative only. Brokers warmly welcome! Receive $5000 in closing with the use of NVR Mortgage.
Location
State MD
County Frederick
Rooms
Other Rooms Living Room, Dining Room, Primary Bedroom, Bedroom 2, Kitchen, Family Room, Bedroom 1, Great Room, Laundry, Storage Room, Attic
Basement Sump Pump
Interior
Interior Features Family Room Off Kitchen, Kitchen - Gourmet, Breakfast Area, Kitchen - Country, Combination Kitchen/Dining, Combination Kitchen/Living, Kitchen - Island, Kitchen - Table Space, Crown Moldings, Upgraded Countertops, Primary Bath(s), Wood Stove, Wet/Dry Bar, Wood Floors, WhirlPool/HotTub, Floor Plan - Open
Hot Water Tankless
Heating Heat Pump(s)
Cooling Central A/C
Fireplaces Type Equipment
Equipment Washer/Dryer Hookups Only, Cooktop, Cooktop - Down Draft, Dishwasher, Disposal, Dryer, Exhaust Fan, Icemaker, Instant Hot Water, Microwave, Oven - Double, Oven - Self Cleaning, Oven - Wall, Oven/Range - Electric, Oven/Range - Gas, Refrigerator, Six Burner Stove, Stove, Washer, Water Dispenser
Fireplace N
Window Features Bay/Bow,Double Pane,Insulated,Screens,Triple Pane
Appliance Washer/Dryer Hookups Only, Cooktop, Cooktop - Down Draft, Dishwasher, Disposal, Dryer, Exhaust Fan, Icemaker, Instant Hot Water, Microwave, Oven - Double, Oven - Self Cleaning, Oven - Wall, Oven/Range - Electric, Oven/Range - Gas, Refrigerator, Six Burner Stove, Stove, Washer, Water Dispenser
Heat Source Natural Gas
Exterior
Exterior Feature Deck(s)
Parking Features Garage Door Opener
Garage Spaces 1.0
Community Features Other
Amenities Available Basketball Courts, Common Grounds, Community Center, Pool - Outdoor, Tennis Courts, Tot Lots/Playground, Bike Trail, Jog/Walk Path
Water Access N
Roof Type Asphalt
Accessibility None
Porch Deck(s)
Attached Garage 1
Total Parking Spaces 1
Garage Y
Private Pool N
Building
Story 2
Sewer Public Sewer
Water Public
Architectural Style Other
Level or Stories 2
Additional Building Above Grade
Structure Type 9'+ Ceilings,Cathedral Ceilings,Dry Wall,Plaster Walls
New Construction Y
Others
HOA Fee Include Lawn Maintenance,Snow Removal,Trash
Senior Community No
Tax ID TAX NOT AVAILABLE
Ownership Condominium
Security Features Fire Detection System,Sprinkler System - Indoor
Special Listing Condition Standard
Read Less
Want to know what your home might be worth? Contact us for a FREE valuation!

Our team is ready to help you sell your home for the highest possible price ASAP

Bought with JoAnna M Ford • Allison James Estates & Homes

GET MORE INFORMATION





