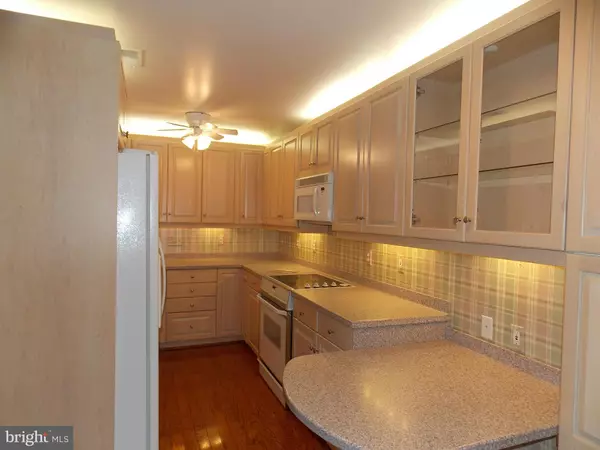$216,000
$219,000
1.4%For more information regarding the value of a property, please contact us for a free consultation.
10 RUMFORD DR #303 Catonsville, MD 21228
2 Beds
2 Baths
1,202 SqFt
Key Details
Sold Price $216,000
Property Type Condo
Sub Type Condo/Co-op
Listing Status Sold
Purchase Type For Sale
Square Footage 1,202 sqft
Price per Sqft $179
Subdivision Westchester
MLS Listing ID 1002765100
Sold Date 03/10/16
Style Traditional
Bedrooms 2
Full Baths 2
Condo Fees $157/mo
HOA Y/N N
Abv Grd Liv Area 1,202
Originating Board MRIS
Year Built 1989
Annual Tax Amount $2,730
Tax Year 2015
Property Description
ABSOLUTELY THE NICEST CONDO IN WESTCHESTER! Rarely available 3BR/ 2BA 3rd floor unit with vaulted ceilings and gleaming hardwood floors throughout. Custom Kitchen and Bathrooms; custom built-ins in LR & 2 BRs; private balcony with wooded view & additional storage; floored attic w/ pull down stairs; windows all recently replaced; and much more!. This is a true MUST SEE unit. MOVE RIGHT IN!
Location
State MD
County Baltimore
Rooms
Other Rooms Living Room, Dining Room, Primary Bedroom, Bedroom 2, Bedroom 3, Kitchen
Main Level Bedrooms 2
Interior
Interior Features Kitchen - Table Space, Primary Bath(s), Built-Ins, Floor Plan - Traditional
Hot Water Electric
Heating Heat Pump(s)
Cooling Central A/C
Equipment Dishwasher, Disposal, Microwave, Refrigerator, Washer/Dryer Stacked, Water Heater, Oven/Range - Electric
Fireplace N
Appliance Dishwasher, Disposal, Microwave, Refrigerator, Washer/Dryer Stacked, Water Heater, Oven/Range - Electric
Heat Source Electric
Exterior
Community Features Pets - Allowed
Amenities Available Picnic Area
Water Access N
Accessibility None
Garage N
Building
Story 1
Unit Features Garden 1 - 4 Floors
Sewer Public Sewer
Water Public
Architectural Style Traditional
Level or Stories 1
Additional Building Above Grade
New Construction N
Others
HOA Fee Include Ext Bldg Maint,Lawn Care Front,Lawn Care Rear,Lawn Care Side,Lawn Maintenance,Insurance,Reserve Funds
Senior Community No
Tax ID 04012200004322
Ownership Condominium
Special Listing Condition Standard
Read Less
Want to know what your home might be worth? Contact us for a FREE valuation!

Our team is ready to help you sell your home for the highest possible price ASAP

Bought with J. Kendall Skirven • Coldwell Banker Residential Brokerage

GET MORE INFORMATION





