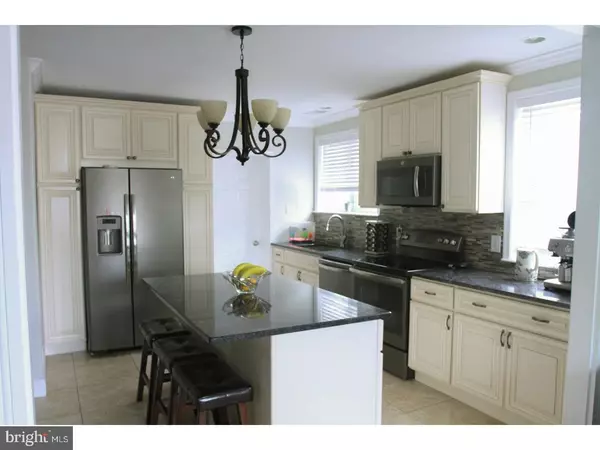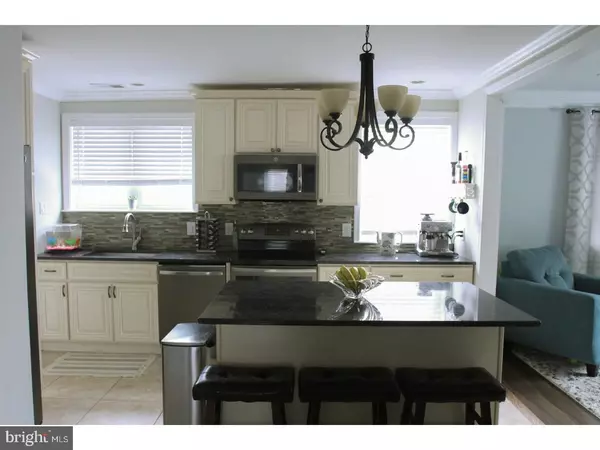$265,000
$265,000
For more information regarding the value of a property, please contact us for a free consultation.
656 HENDRIX ST Philadelphia, PA 19116
3 Beds
2 Baths
1,250 SqFt
Key Details
Sold Price $265,000
Property Type Single Family Home
Sub Type Detached
Listing Status Sold
Purchase Type For Sale
Square Footage 1,250 sqft
Price per Sqft $212
Subdivision Bustleton
MLS Listing ID 1002089558
Sold Date 09/06/18
Style Ranch/Rambler
Bedrooms 3
Full Baths 2
HOA Y/N N
Abv Grd Liv Area 1,250
Originating Board TREND
Year Built 1959
Annual Tax Amount $2,588
Tax Year 2018
Lot Size 7,000 Sqft
Acres 0.16
Lot Dimensions 50X140
Property Description
Here is a dream house you were searching for!! Completely remodeled rancher with a convenient one floor living can satisfy anybody with the open floor concept design airy living room and kitchen. The kitchen is a beauty with the designer cabinets,granite countertops, the island and stainless steel appliances. All replaced floors ,doors and the remodeled bathrooms.Too much to list--have to see to appreciate!! Outside you will find extra wide driveway that can fit your and many guest cars.6 would fit perfectly! In a back there is nice sized fenced back yard with a storage shed and a detached car garage!! EVERYTHING IS TAKEN CARE OF-take your bags and move in!! Will not last-make your appointment today!!
Location
State PA
County Philadelphia
Area 19116 (19116)
Zoning RSD3
Rooms
Other Rooms Living Room, Dining Room, Primary Bedroom, Bedroom 2, Kitchen, Family Room, Bedroom 1
Interior
Interior Features Kitchen - Island, Kitchen - Eat-In
Hot Water Natural Gas
Heating Gas, Forced Air
Cooling Central A/C
Flooring Wood, Fully Carpeted, Tile/Brick
Equipment Built-In Range, Dishwasher, Disposal
Fireplace N
Appliance Built-In Range, Dishwasher, Disposal
Heat Source Natural Gas
Laundry Main Floor
Exterior
Garage Spaces 4.0
Fence Other
Water Access N
Accessibility None
Total Parking Spaces 4
Garage Y
Building
Lot Description Level
Story 1
Foundation Concrete Perimeter
Sewer Public Sewer
Water Public
Architectural Style Ranch/Rambler
Level or Stories 1
Additional Building Above Grade
New Construction N
Schools
School District The School District Of Philadelphia
Others
Senior Community No
Tax ID 582328700
Ownership Fee Simple
Read Less
Want to know what your home might be worth? Contact us for a FREE valuation!

Our team is ready to help you sell your home for the highest possible price ASAP

Bought with Paul J Stahl Jr Jr. • Homestarr Realty
GET MORE INFORMATION





