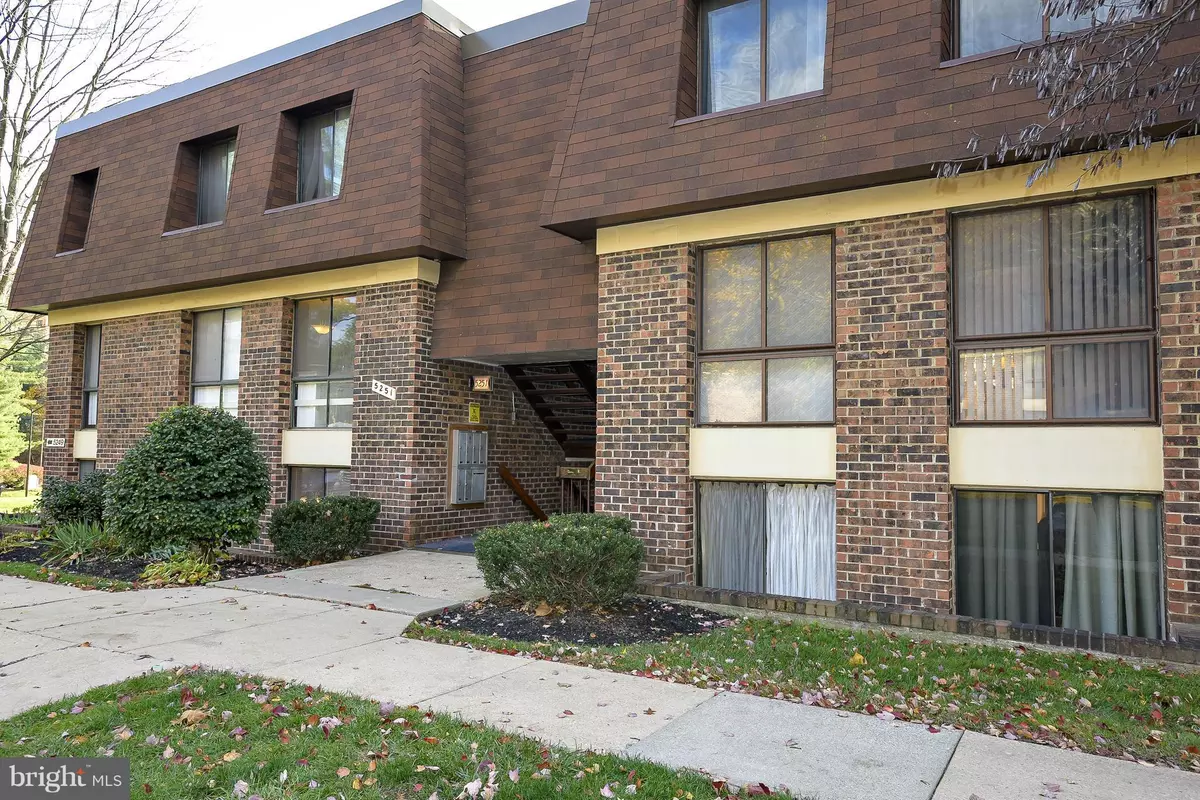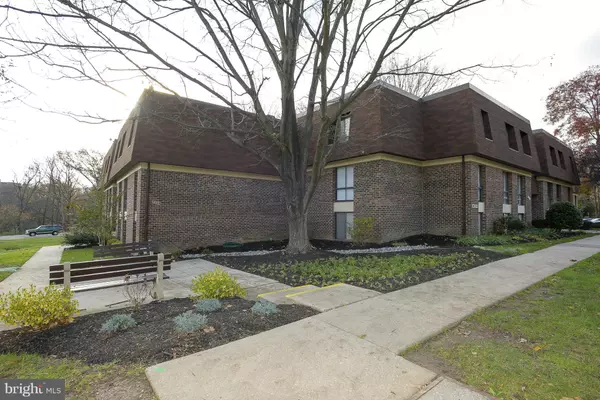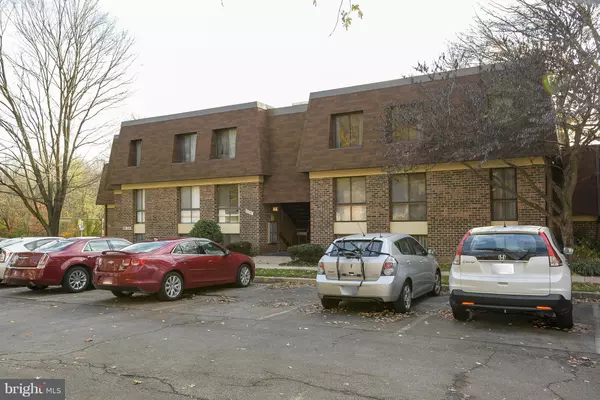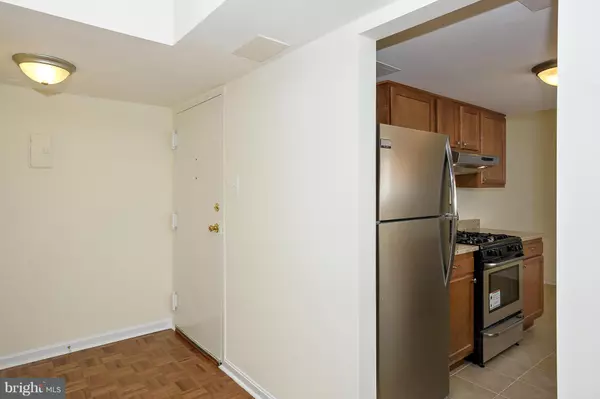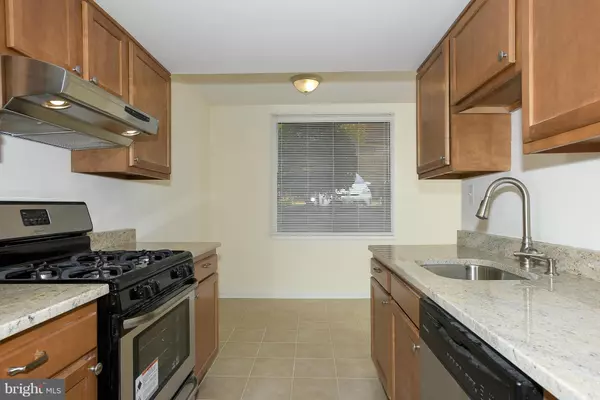$198,000
$202,900
2.4%For more information regarding the value of a property, please contact us for a free consultation.
5251 RUNNING BROOK RD #101 Columbia, MD 21044
3 Beds
2 Baths
1,435 SqFt
Key Details
Sold Price $198,000
Property Type Condo
Sub Type Condo/Co-op
Listing Status Sold
Purchase Type For Sale
Square Footage 1,435 sqft
Price per Sqft $137
Subdivision Running Brook
MLS Listing ID 1002762920
Sold Date 08/31/16
Style Traditional
Bedrooms 3
Full Baths 2
Condo Fees $381/mo
HOA Y/N N
Abv Grd Liv Area 1,435
Originating Board MRIS
Year Built 1972
Annual Tax Amount $2,408
Tax Year 2015
Property Description
3 BD 2FBA Condo remodeled (2015),HARDWOOD FLRS,UPDATED BATHROOMS, UPDATED kITCHEN,GRANITE COUNTERTOPS KIT & BAs ALL RMS HARDWOOD except KIT/BAs WHICH HAVE CERAMIC TILE.VIEW WILDE LAKE FROM THE LIVING AND MASTER BEDROOM.THE CONDO FEE INCLUDES ALL NATURAL GAS COSTS.ALL NEW STN STL APPLIANCES.WALK OR BIKE TO THE LAKE OR TOWN CENTER LESS THEN 1/4 MILE. PUBLIC BUS SERVICE AVAILABLE. COME SEE COLUMBIA.
Location
State MD
County Howard
Zoning NT
Rooms
Other Rooms Living Room, Dining Room, Primary Bedroom, Bedroom 2, Kitchen, Bedroom 1, Laundry, Bedroom 6
Interior
Interior Features Dining Area, Kitchen - Table Space, Kitchen - Eat-In, Entry Level Bedroom, Upgraded Countertops, Primary Bath(s), Window Treatments, Wood Floors, Floor Plan - Traditional
Hot Water Natural Gas
Cooling Central A/C
Equipment Washer/Dryer Hookups Only, Dishwasher, Disposal, Dryer, Oven/Range - Gas, Range Hood, Refrigerator
Fireplace N
Window Features Screens,Insulated
Appliance Washer/Dryer Hookups Only, Dishwasher, Disposal, Dryer, Oven/Range - Gas, Range Hood, Refrigerator
Heat Source Natural Gas
Exterior
Exterior Feature Patio(s)
Community Features Alterations/Architectural Changes, Building Restrictions, Covenants, Parking, Pets - Allowed
Utilities Available Under Ground, Cable TV Available
Amenities Available Bike Trail, Common Grounds, Jog/Walk Path, Tot Lots/Playground
Waterfront Description Park
Water Access N
Water Access Desc Fishing Allowed,Public Access
View Water, Trees/Woods, Street
Roof Type Asphalt
Accessibility None
Porch Patio(s)
Garage N
Building
Lot Description No Thru Street
Story 1
Unit Features Garden 1 - 4 Floors
Foundation Concrete Perimeter
Sewer Public Sewer
Water Public
Architectural Style Traditional
Level or Stories 1
Additional Building Above Grade
Structure Type Dry Wall
New Construction N
Others
HOA Fee Include Custodial Services Maintenance,Ext Bldg Maint,Fiber Optics at Dwelling,Gas,Heat,Lawn Care Front,Lawn Care Rear,Lawn Care Side,Lawn Maintenance,Management,Insurance,Trash,Snow Removal,Road Maintenance,Reserve Funds
Senior Community No
Tax ID 1415018615
Ownership Condominium
Security Features Non-Monitored
Special Listing Condition Standard
Read Less
Want to know what your home might be worth? Contact us for a FREE valuation!

Our team is ready to help you sell your home for the highest possible price ASAP

Bought with Barbara N Seely • Long & Foster Real Estate, Inc.

GET MORE INFORMATION

