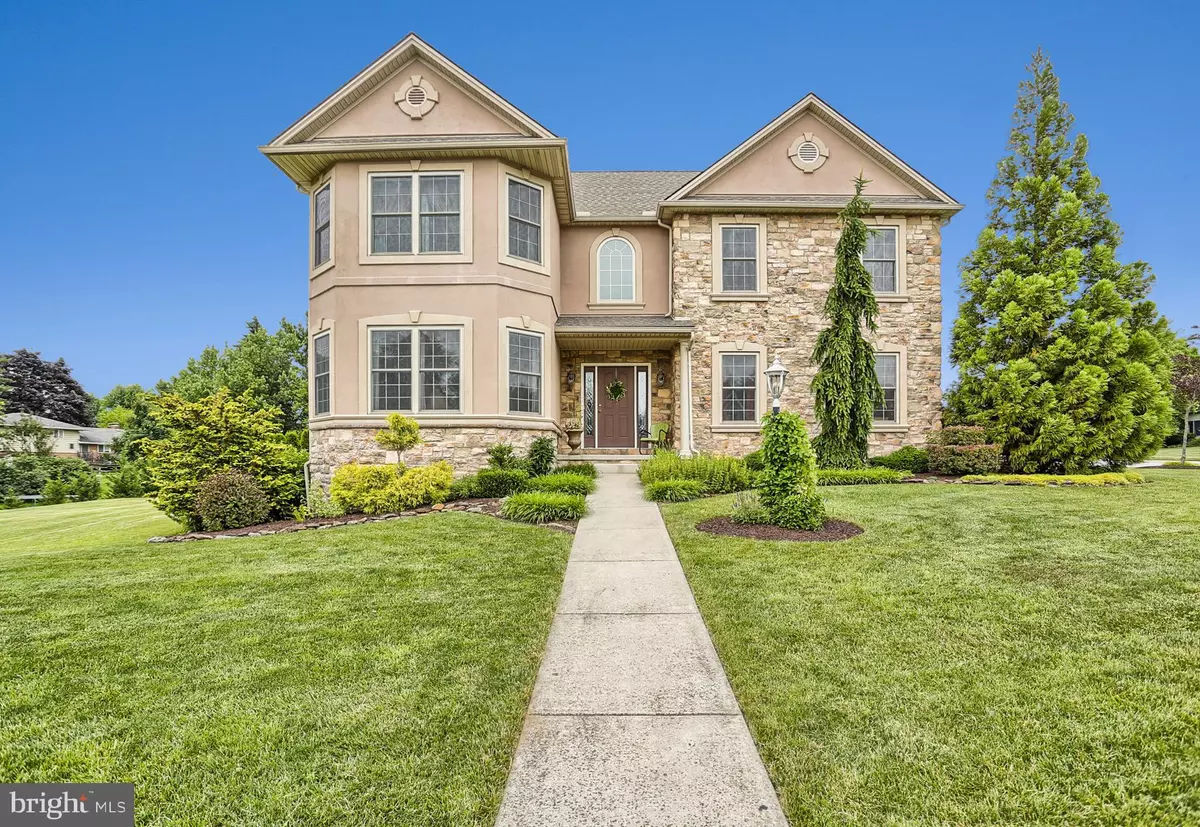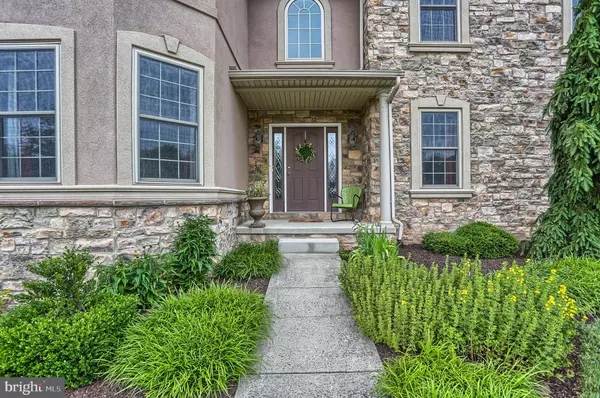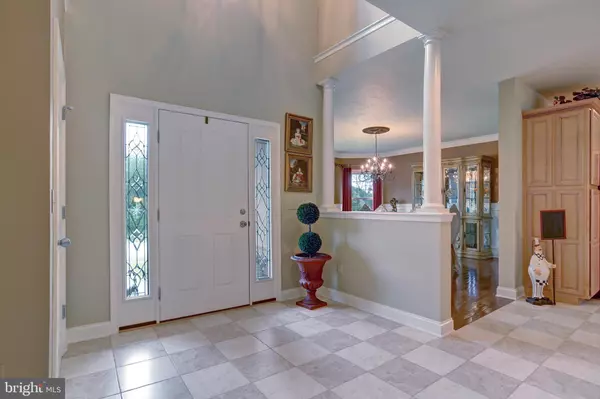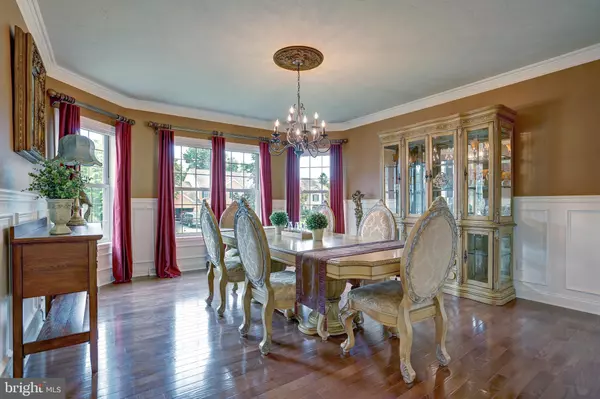$350,000
$349,900
For more information regarding the value of a property, please contact us for a free consultation.
2201 PARKTON LN York, PA 17408
4 Beds
5 Baths
4,228 SqFt
Key Details
Sold Price $350,000
Property Type Single Family Home
Sub Type Detached
Listing Status Sold
Purchase Type For Sale
Square Footage 4,228 sqft
Price per Sqft $82
Subdivision Barrington Place
MLS Listing ID 1001901742
Sold Date 09/07/18
Style Colonial,Contemporary
Bedrooms 4
Full Baths 4
Half Baths 1
HOA Y/N N
Abv Grd Liv Area 2,965
Originating Board BRIGHT
Year Built 2006
Annual Tax Amount $8,676
Tax Year 2018
Lot Size 0.358 Acres
Acres 0.36
Property Description
WOW! That's what you'll say when you walk into this Custom Built Tyler Ness home! First floor features 9 foot high ceilings, a Kitchen with maple cabinets, island with breakfast bar, peninsula with breakfast bar, ceramic tile flooring and backsplash, pantry, appliance garage, and so much more. The generous Formal Dining Room features crown moldings, turret windows, picture frame wainscoting and walnut flooring. In the Great Room you'll find a stone gas fireplace and doors leading to the patio. Also on this floor is a half bath and mudroom with utility sink and cabinets, which is plumbed for laundry if you prefer first floor laundry facilities. This home features 2 master suites, one the first and one on the second floor. The first floor Master Bedroom has a walk-in closet and private full bath with dual sinks. The second floor Master Bedroom has a walk-in closet, bath with jetted garden tub, dual sinks and separate shower. Also on this floor is a balcony that looks down on the foyer, 2 more Bedrooms and a family bath. The larger of these bedrooms features a walk-in closet, turret windows and private access to the Family Bath. The stairway features an elegant railing with graceful wrought iron spindles. The lower level has 10 foot ceilings and is finished with a walk-out to the yard. It's comprised of a Family Room and a Game Room with wet bar and appliances. There is also a Full Bath and a Bonus Room currently used as a work-out room. Additional features include: Central Vacuum, Simonton Windows, ICF foundation walls, Water Treatment System, Whole House Dehumidifier, Plaster Skim Coated Walls throughout, even the Garage. which has 3 bays. The exterior features extensive manicured landscaping , patio and a 12x18 custom built shed. Call today for private showing!
Location
State PA
County York
Area West Manchester Twp (15251)
Zoning RESIDENTIAL
Direction West
Rooms
Other Rooms Dining Room, Primary Bedroom, Bedroom 3, Bedroom 4, Kitchen, Game Room, Family Room, Great Room, Laundry, Mud Room, Storage Room, Bathroom 3, Bonus Room, Primary Bathroom, Full Bath, Half Bath
Basement Full
Main Level Bedrooms 1
Interior
Interior Features Bar, Carpet, Ceiling Fan(s), Central Vacuum, Crown Moldings, Entry Level Bedroom, Family Room Off Kitchen, Floor Plan - Open, Kitchen - Island, Primary Bath(s), Pantry, Recessed Lighting, Stall Shower, Wainscotting, Walk-in Closet(s), Water Treat System, Wet/Dry Bar, Air Filter System, Formal/Separate Dining Room
Heating Forced Air
Cooling Central A/C
Flooring Carpet, Hardwood, Ceramic Tile
Fireplaces Number 1
Fireplaces Type Mantel(s), Stone, Gas/Propane
Equipment Built-In Microwave, Central Vacuum, Dishwasher, Extra Refrigerator/Freezer, Microwave, Oven/Range - Electric, Refrigerator, Water Conditioner - Owned, Water Heater
Fireplace Y
Window Features Energy Efficient,Low-E
Appliance Built-In Microwave, Central Vacuum, Dishwasher, Extra Refrigerator/Freezer, Microwave, Oven/Range - Electric, Refrigerator, Water Conditioner - Owned, Water Heater
Heat Source Natural Gas
Laundry Upper Floor
Exterior
Exterior Feature Patio(s)
Parking Features Garage Door Opener, Oversized, Garage - Side Entry
Garage Spaces 7.0
Water Access N
Roof Type Asphalt
Accessibility None
Porch Patio(s)
Attached Garage 3
Total Parking Spaces 7
Garage Y
Building
Lot Description Corner, Front Yard, Landscaping, Level, Open
Story 2
Sewer Public Sewer
Water Public
Architectural Style Colonial, Contemporary
Level or Stories 2
Additional Building Above Grade, Below Grade
Structure Type 9'+ Ceilings,Plaster Walls
New Construction N
Schools
Middle Schools West York Area
High Schools West York Area
School District West York Area
Others
Senior Community No
Tax ID 51-000-33-0027-00-00000
Ownership Fee Simple
SqFt Source Assessor
Acceptable Financing Cash, FHA, Conventional, VA
Listing Terms Cash, FHA, Conventional, VA
Financing Cash,FHA,Conventional,VA
Special Listing Condition Standard
Read Less
Want to know what your home might be worth? Contact us for a FREE valuation!

Our team is ready to help you sell your home for the highest possible price ASAP

Bought with Gerald B Pilgrim • Professional Realty Associates

GET MORE INFORMATION





