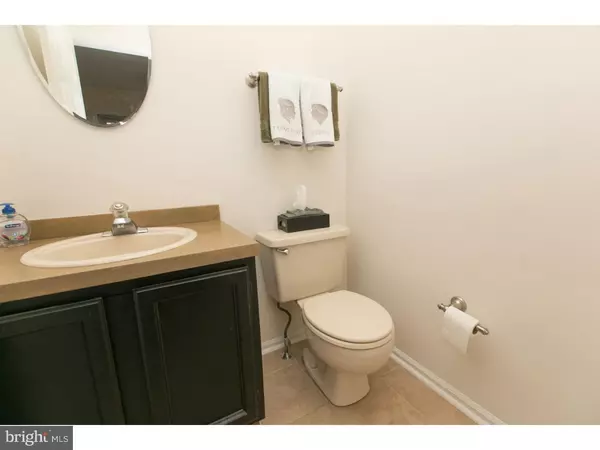$240,000
$239,999
For more information regarding the value of a property, please contact us for a free consultation.
616 COATES LN King Of Prussia, PA 19406
3 Beds
2 Baths
1,520 SqFt
Key Details
Sold Price $240,000
Property Type Townhouse
Sub Type Interior Row/Townhouse
Listing Status Sold
Purchase Type For Sale
Square Footage 1,520 sqft
Price per Sqft $157
Subdivision Heritage Manor
MLS Listing ID 1002755804
Sold Date 02/08/16
Style Colonial
Bedrooms 3
Full Baths 1
Half Baths 1
HOA Fees $152/mo
HOA Y/N Y
Abv Grd Liv Area 1,520
Originating Board TREND
Year Built 1988
Annual Tax Amount $2,783
Tax Year 2015
Lot Size 800 Sqft
Acres 0.02
Lot Dimensions 20
Property Description
Look no further... Welcome to the nicest townhome in Heritage Manor. Through the front door you will find a tile foyer leading to the updated powder room, coat closet and storage nook. Walking through the semi open floor plan you will see the abundance of upgrades which include new flooring, fresh paint, new ceiling fan, wifi thermostat, newer windows, new carpet on the stairs and on and on. Into the kitchen you will find ample counter space, tons of storage, updated flooring, updated counters, updated moldings, fresh paint and new light fixture. Through the sliding glass door you will step onto the newly constructed deck overlooking the rear yard area. Upstairs you will find two bedrooms with fresh paint, new carpeting and large closets. Down the hallway you will find a renovated "jack and jill" style bathroom shared with the master suite. The main portion of the bathroom offers tile flooring, new vanity, fresh paint, new mirror, tub enclosure and hardware. Into the master suite you will find more of the same... New carpeting, fresh paint, new ceiling fan and access to the master portion of the bathroom which offers new tile flooring, new vanity and new stall shower tile/door. Last but not least you find a finished basement with fresh paint, new carpeting, under stair storage, a storage room and the washer/dryer. The roof, front deck, windows, Ac Unit, Hot Water Heater have all been replaced within the last few years.
Location
State PA
County Montgomery
Area Upper Merion Twp (10658)
Zoning R3
Rooms
Other Rooms Living Room, Dining Room, Primary Bedroom, Bedroom 2, Kitchen, Bedroom 1, Other, Attic
Basement Full
Interior
Interior Features Primary Bath(s), Ceiling Fan(s), Attic/House Fan, Stall Shower, Kitchen - Eat-In
Hot Water Electric
Heating Gas, Forced Air
Cooling Central A/C
Flooring Fully Carpeted, Vinyl, Tile/Brick
Fireplaces Number 1
Fireplaces Type Brick
Equipment Built-In Range, Dishwasher, Disposal, Energy Efficient Appliances
Fireplace Y
Appliance Built-In Range, Dishwasher, Disposal, Energy Efficient Appliances
Heat Source Natural Gas
Laundry Lower Floor
Exterior
Exterior Feature Deck(s)
Utilities Available Cable TV
Water Access N
Roof Type Pitched,Shingle
Accessibility None
Porch Deck(s)
Garage N
Building
Lot Description Level, Sloping
Story 2
Sewer Public Sewer
Water Public
Architectural Style Colonial
Level or Stories 2
Additional Building Above Grade
New Construction N
Schools
Elementary Schools Candlebrook
Middle Schools Upper Merion
High Schools Upper Merion
School District Upper Merion Area
Others
HOA Fee Include Common Area Maintenance,Lawn Maintenance,Snow Removal,Trash
Senior Community No
Tax ID 58-00-03626-168
Ownership Fee Simple
Acceptable Financing Conventional, VA, FHA 203(b)
Listing Terms Conventional, VA, FHA 203(b)
Financing Conventional,VA,FHA 203(b)
Read Less
Want to know what your home might be worth? Contact us for a FREE valuation!

Our team is ready to help you sell your home for the highest possible price ASAP

Bought with Jason C Corbett • RE/MAX Action Associates
GET MORE INFORMATION





