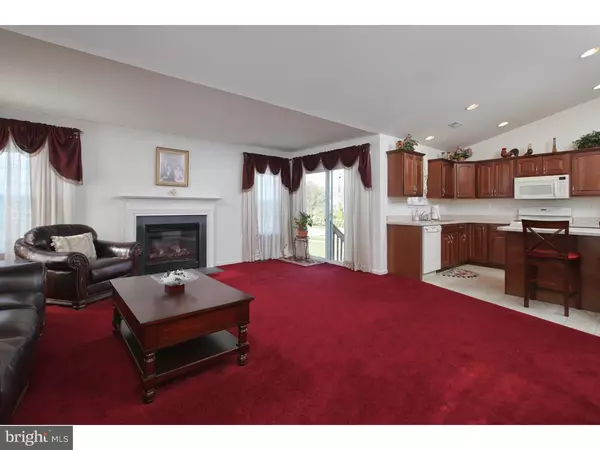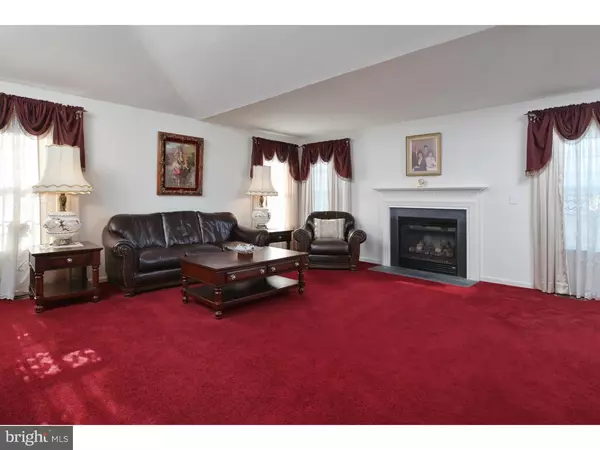$232,500
$249,000
6.6%For more information regarding the value of a property, please contact us for a free consultation.
702 CHICKORY TRL Mullica Hill, NJ 08062
2 Beds
2 Baths
1,542 SqFt
Key Details
Sold Price $232,500
Property Type Single Family Home
Sub Type Detached
Listing Status Sold
Purchase Type For Sale
Square Footage 1,542 sqft
Price per Sqft $150
Subdivision Spicer Estates
MLS Listing ID 1002749530
Sold Date 02/11/16
Style Ranch/Rambler
Bedrooms 2
Full Baths 2
HOA Fees $58/ann
HOA Y/N Y
Abv Grd Liv Area 1,542
Originating Board TREND
Year Built 2006
Annual Tax Amount $6,714
Tax Year 2015
Lot Size 0.300 Acres
Acres 0.3
Lot Dimensions .30
Property Description
This beautiful Tanyard model features a fabulous open floor plan! Are you looking to downsize to easy living without the lawn upkeep and snow removal but need space? Don't miss this one! It features a FULL basement and a 2 car garage! Enter into a hardwood entry, a nice formal dining room for special occasions! The gorgeous kitchen features classic cherry cabinetry and a large center island! You'll love the HUGE pantry too! This wonderful open floor plan is perfect for entertaining with the lovely great room is bright and beautiful with a gas fireplace! The owners bedroom is spacious with a private bath and an additional bedroom is great for guest or den. The 2nd bathroom includes a stall shower! First floor laundry of course and all appliances are included! Come to quaint historic Mullica Hill and enjoy the convenience of nearby shopping, dining and medical services!
Location
State NJ
County Gloucester
Area Harrison Twp (20808)
Zoning R1
Rooms
Other Rooms Living Room, Dining Room, Primary Bedroom, Kitchen, Bedroom 1, Laundry
Basement Full, Unfinished
Interior
Interior Features Primary Bath(s), Kitchen - Island, Butlers Pantry, Stall Shower, Kitchen - Eat-In
Hot Water Natural Gas
Heating Gas, Forced Air
Cooling Central A/C
Flooring Wood, Fully Carpeted
Fireplaces Number 1
Fireplaces Type Gas/Propane
Equipment Oven - Self Cleaning, Dishwasher
Fireplace Y
Appliance Oven - Self Cleaning, Dishwasher
Heat Source Natural Gas
Laundry Main Floor
Exterior
Parking Features Garage Door Opener
Garage Spaces 4.0
Utilities Available Cable TV
Water Access N
Roof Type Shingle
Accessibility Mobility Improvements
Attached Garage 2
Total Parking Spaces 4
Garage Y
Building
Lot Description Corner
Story 1
Foundation Brick/Mortar
Sewer Public Sewer
Water Public
Architectural Style Ranch/Rambler
Level or Stories 1
Additional Building Above Grade
Structure Type Cathedral Ceilings
New Construction N
Schools
Middle Schools Clearview Regional
High Schools Clearview Regional
School District Clearview Regional Schools
Others
HOA Fee Include Common Area Maintenance,Lawn Maintenance,Snow Removal
Senior Community Yes
Tax ID 08-00057 17-00001
Ownership Fee Simple
Acceptable Financing Conventional, VA, FHA 203(b), USDA
Listing Terms Conventional, VA, FHA 203(b), USDA
Financing Conventional,VA,FHA 203(b),USDA
Read Less
Want to know what your home might be worth? Contact us for a FREE valuation!

Our team is ready to help you sell your home for the highest possible price ASAP

Bought with Patricia Settar • BHHS Fox & Roach-Mullica Hill South

GET MORE INFORMATION





