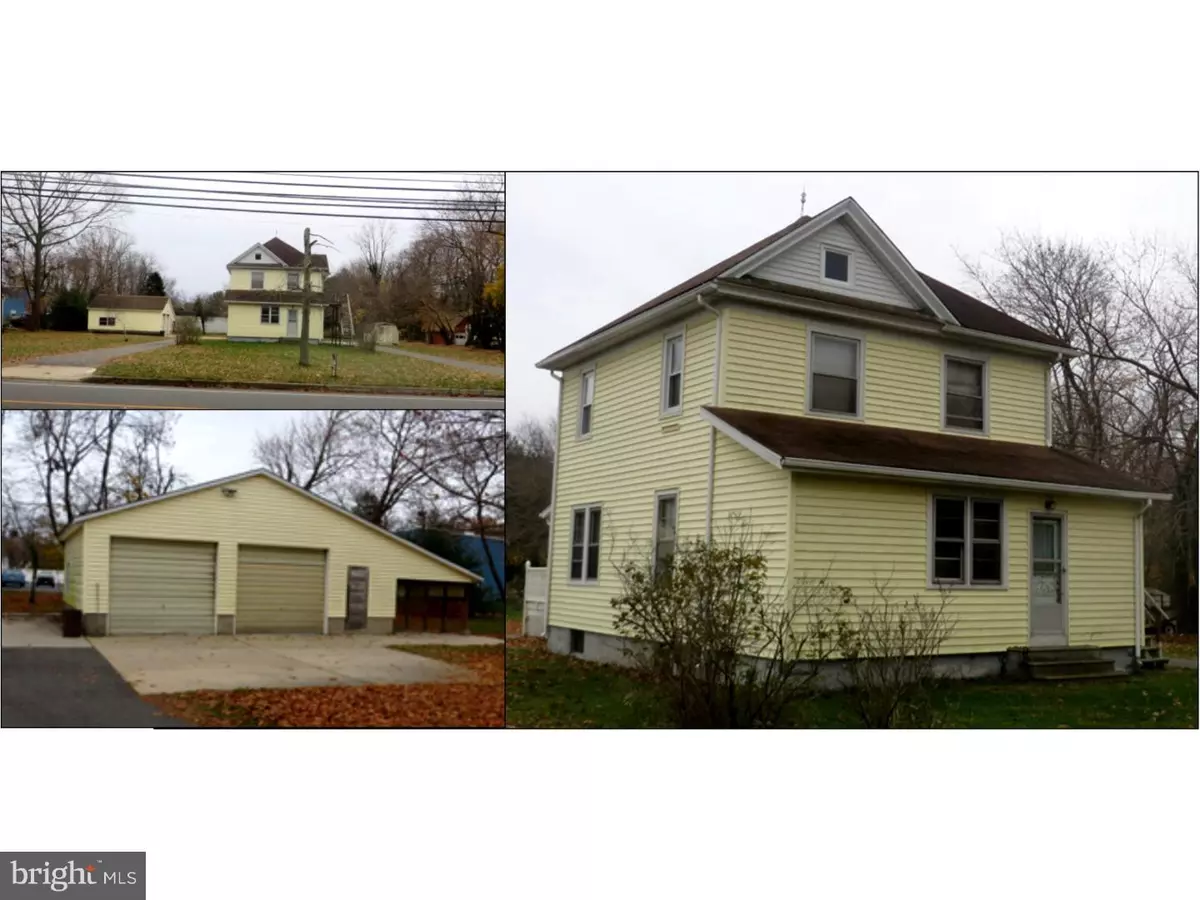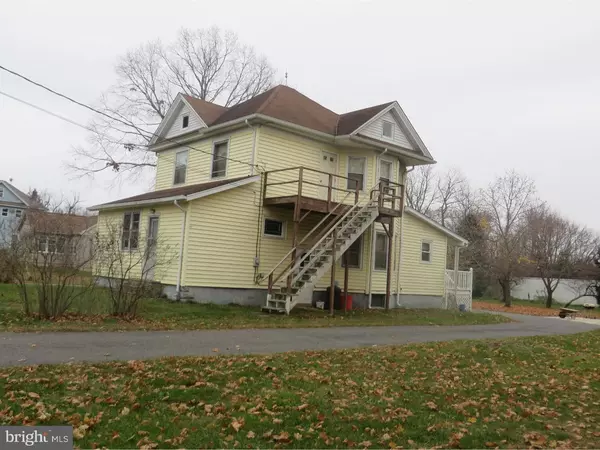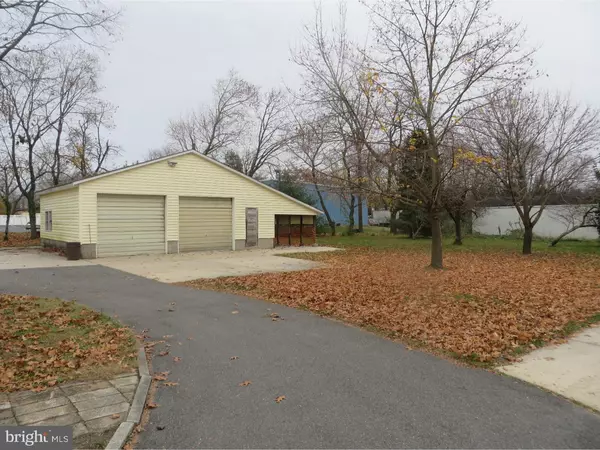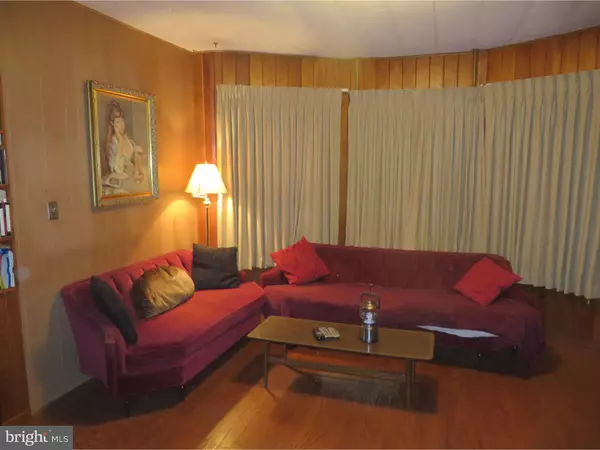$130,000
$130,000
For more information regarding the value of a property, please contact us for a free consultation.
1879 E CHESTNUT AVE Vineland, NJ 08361
4 Beds
2 Baths
1,686 SqFt
Key Details
Sold Price $130,000
Property Type Single Family Home
Sub Type Detached
Listing Status Sold
Purchase Type For Sale
Square Footage 1,686 sqft
Price per Sqft $77
Subdivision None Available
MLS Listing ID 1002751514
Sold Date 12/27/16
Style Victorian
Bedrooms 4
Full Baths 2
HOA Y/N N
Abv Grd Liv Area 1,686
Originating Board TREND
Year Built 1917
Annual Tax Amount $3,583
Tax Year 2016
Lot Size 0.509 Acres
Acres 0.51
Lot Dimensions 87X255
Property Description
This is a stately 4 bedroom 2 bath home that is ready for your upgrades and personal touches. While the home is ready to be moved into immediately, this gem is just begging for a facelift! The roof and mechanicals were replaced in the 1990s. The property has public water & sewer, so there is no reason to concern yourself with septic or well testing! The partial full basement and unique walk-up attic could be finished to add to the existing 1686 sq. ft. of living space. In addition to the home itself, there is a huge 2-3 car garage with 2 oversized doors, a carport and 6" re-enforced concrete parking pads! Better yet, the garage is on its own separate lot (addressed 183, which means you could build a whole new house in front of the garage! Yes that's right with this property you would be getting 2 lots, a 4 bedroom house and oversized 2 car garage & workshop. This is a must see!
Location
State NJ
County Cumberland
Area Vineland City (20614)
Zoning RES
Rooms
Other Rooms Living Room, Dining Room, Primary Bedroom, Bedroom 2, Bedroom 3, Kitchen, Bedroom 1, Laundry, Attic
Basement Partial
Interior
Interior Features Kitchen - Eat-In
Hot Water Natural Gas
Heating Gas, Radiator
Cooling None
Fireplace N
Heat Source Natural Gas
Laundry Basement
Exterior
Exterior Feature Deck(s)
Garage Spaces 5.0
Water Access N
Roof Type Shingle
Accessibility None
Porch Deck(s)
Total Parking Spaces 5
Garage Y
Building
Lot Description Level, Open, Front Yard, Rear Yard, SideYard(s)
Story 2
Sewer Public Sewer
Water Public
Architectural Style Victorian
Level or Stories 2
Additional Building Above Grade
New Construction N
Schools
Elementary Schools Johnstone School
Middle Schools Veterans Memorial
School District City Of Vineland Board Of Education
Others
Senior Community No
Tax ID 14-04302-00008
Ownership Fee Simple
Read Less
Want to know what your home might be worth? Contact us for a FREE valuation!

Our team is ready to help you sell your home for the highest possible price ASAP

Bought with Eric S Macon • Better Homes and Gardens Real Estate Maturo

GET MORE INFORMATION





