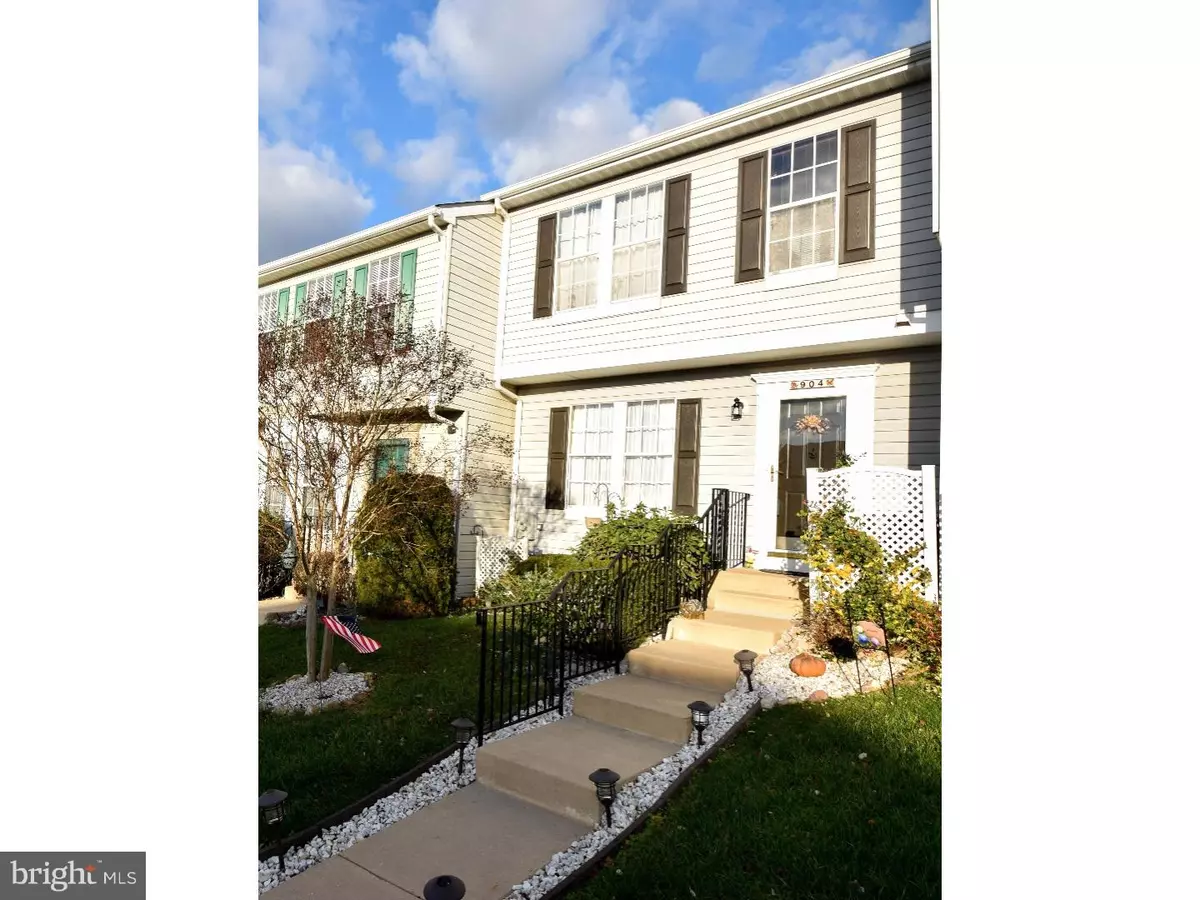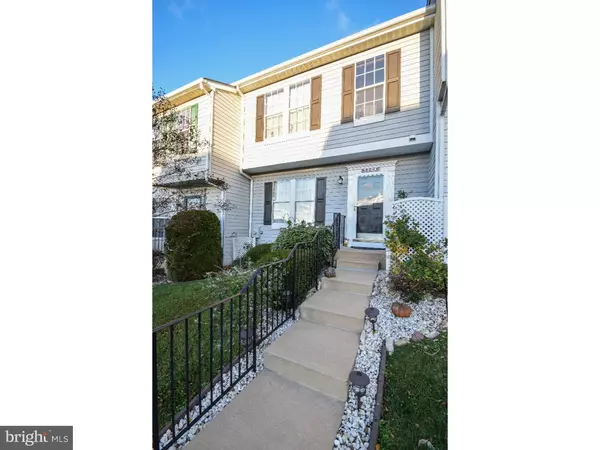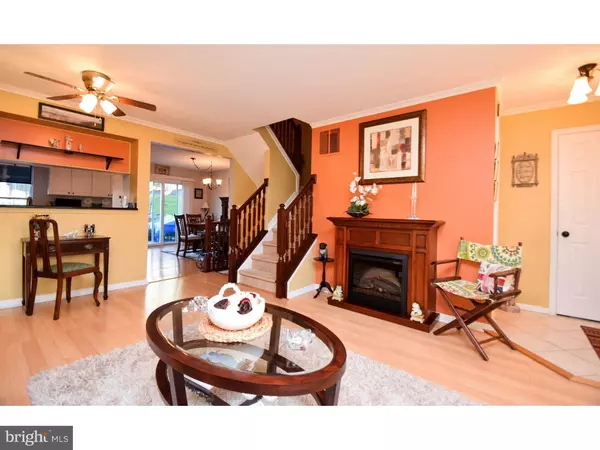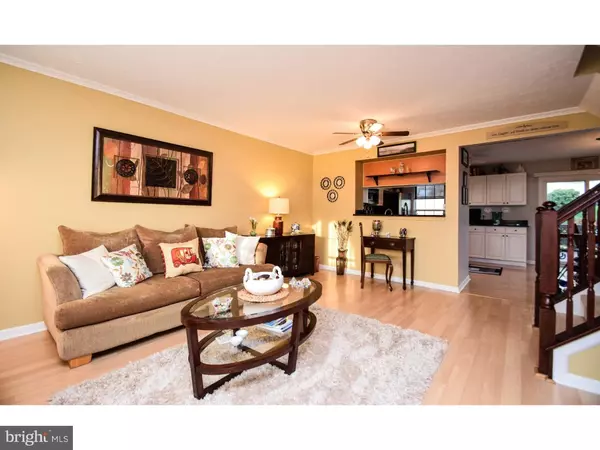$227,900
$227,900
For more information regarding the value of a property, please contact us for a free consultation.
904 GLEN FALLS CT Newark, DE 19711
3 Beds
3 Baths
1,600 SqFt
Key Details
Sold Price $227,900
Property Type Townhouse
Sub Type Interior Row/Townhouse
Listing Status Sold
Purchase Type For Sale
Square Footage 1,600 sqft
Price per Sqft $142
Subdivision The Ridge
MLS Listing ID 1002746936
Sold Date 01/28/16
Style Traditional
Bedrooms 3
Full Baths 2
Half Baths 1
HOA Fees $150/mo
HOA Y/N Y
Abv Grd Liv Area 1,600
Originating Board TREND
Year Built 1993
Annual Tax Amount $2,170
Tax Year 2015
Lot Size 2,614 Sqft
Acres 0.06
Lot Dimensions 20X122
Property Description
Come home and enjoy a new 'lifestyle' in The Ridge. One of the few communities located in the rolling hills of Pike Creek that takes care of the lawn care for you! Leaving you more time to relax by the pool or play a friendly game of tennis. The clubhouse also offers fitness equipment to help with a 'healthy' lifestyle. This home has been meticulously cared for and updated over the years. Enter the spacious Living/Dining Room that flows into the generous size eat in updated Kitchen. This wonderful kitchen includes granite countertops, tile backsplash, and stainless steel appliances. The sliding glass doors from the kitchen leads to the deck that is perfect for entertaining. The nice size master bedroom has a walk in closet and updated master bath. The third bedroom has been updated to a dressing room/closet and can be easily converted back to a bedroom. The neutral colors makes this home really move in ready. The lower level offers the cozy family room and an office. Loads of upgrades and updates for this price. See for yourself, schedule a tour.
Location
State DE
County New Castle
Area Newark/Glasgow (30905)
Zoning NCTH
Rooms
Other Rooms Living Room, Dining Room, Primary Bedroom, Bedroom 2, Kitchen, Family Room, Bedroom 1, Attic
Basement Full, Fully Finished
Interior
Interior Features Primary Bath(s), Kitchen - Eat-In
Hot Water Natural Gas
Heating Gas, Forced Air
Cooling Central A/C
Flooring Wood, Fully Carpeted
Fireplace N
Heat Source Natural Gas
Laundry Basement
Exterior
Exterior Feature Deck(s)
Utilities Available Cable TV
Amenities Available Swimming Pool, Tennis Courts, Club House
Water Access N
Accessibility None
Porch Deck(s)
Garage N
Building
Lot Description Cul-de-sac
Story 2
Sewer Public Sewer
Water Public
Architectural Style Traditional
Level or Stories 2
Additional Building Above Grade
Structure Type Cathedral Ceilings
New Construction N
Schools
School District Red Clay Consolidated
Others
HOA Fee Include Pool(s),Common Area Maintenance,Lawn Maintenance,Snow Removal,Trash,Management,Alarm System
Tax ID 08-030.10-254
Ownership Fee Simple
Acceptable Financing Conventional, VA, FHA 203(b)
Listing Terms Conventional, VA, FHA 203(b)
Financing Conventional,VA,FHA 203(b)
Read Less
Want to know what your home might be worth? Contact us for a FREE valuation!

Our team is ready to help you sell your home for the highest possible price ASAP

Bought with Christopher J. Cashman • Patterson-Schwartz-Newark

GET MORE INFORMATION





