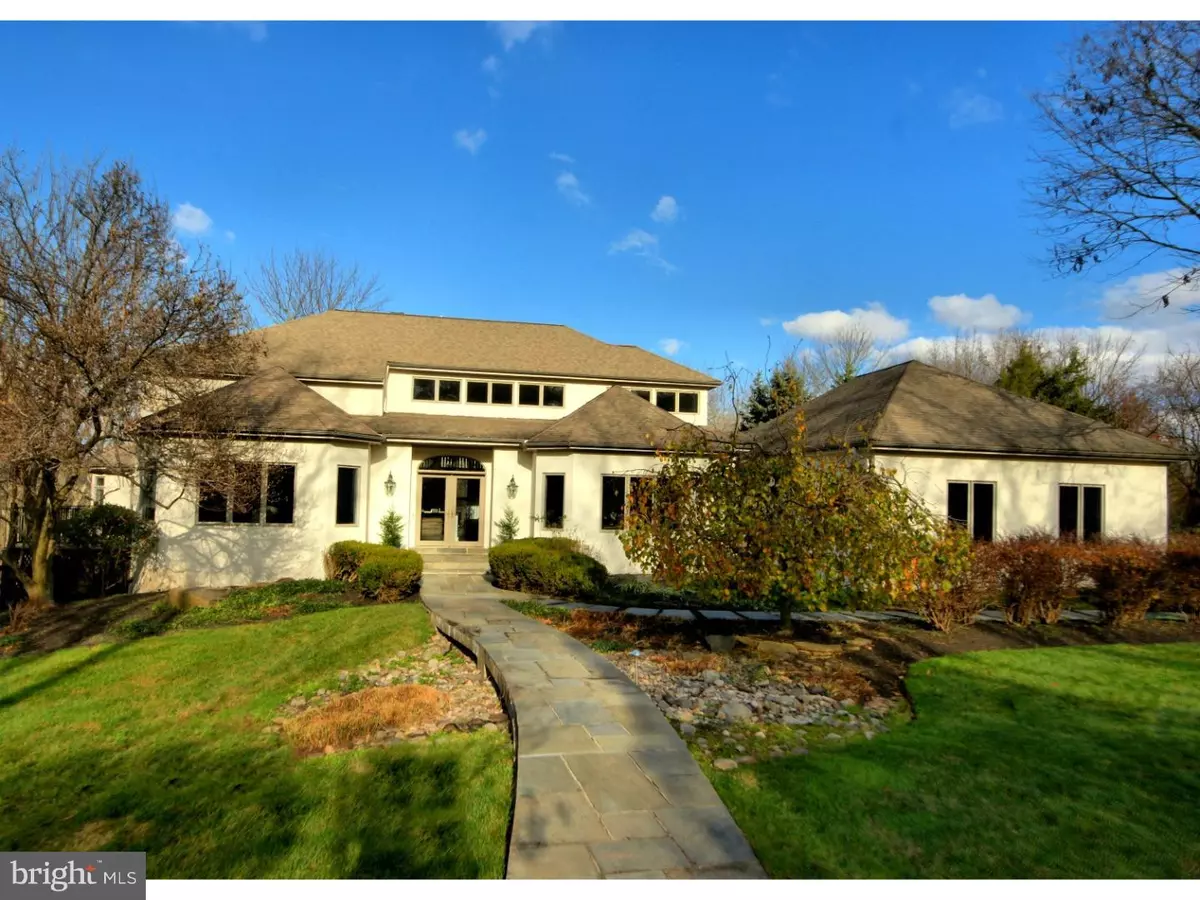$880,000
$875,000
0.6%For more information regarding the value of a property, please contact us for a free consultation.
10 POND VIEW LN Titusville, NJ 08560
4 Beds
6 Baths
4,795 SqFt
Key Details
Sold Price $880,000
Property Type Single Family Home
Sub Type Detached
Listing Status Sold
Purchase Type For Sale
Square Footage 4,795 sqft
Price per Sqft $183
Subdivision Hopewell Ridge
MLS Listing ID 1002742466
Sold Date 07/13/16
Style Contemporary
Bedrooms 4
Full Baths 4
Half Baths 2
HOA Y/N N
Abv Grd Liv Area 4,795
Originating Board TREND
Year Built 1995
Annual Tax Amount $24,689
Tax Year 2015
Lot Size 2.090 Acres
Acres 2.09
Lot Dimensions 0X0
Property Description
Sophisticated elegance describes this expanded contemporary set in the rolling hills of Hopewell Township. The property sits on top of a hill and is enhanced by groomed landscaping, blue stone walkways and patios, and slopes gently towards a stream. Premium finishes, luxurious amenities and thoughtful touches are found throughout, including high ceilings, hardwood floors, a two sided fireplace, built-ins bookshelves throughout the second floor lofts. Floor to ceiling windows offer stunning views from every level, including the completely finished walk out basement. This is the home for entertaining family and friends. An open foyer introduces the gallery, a formal dining room surrounded by windows and glass doors to its own terrace. A private study to the right is the perfect work from home space, or library. A gourmet kitchen with cherry cabinets, granite counters and floors and high end appliances is open to the breakfast room and family room with fireplace is the heart of the home. The formal living room offers more great views. Enjoy the outdoor spaces on the deck from every room. A master bedroom complete with a newly renovated bathroom with double vanities, new granite, sinks, faucets, mirrors and light fixtures, a Jacuzzi tub, over-sized walk in shower with multiple heads, linen closets and 2 walk in closets with organizers. Two powder rooms, and a laundry room complete the main floor. The upper level is opened to below and has two bedrooms, each complete with an updated full bathroom. The open lofts and terraces offer more space to relax and take in the view. The finished lower level boasts windows galore, two sets of doors leading to blue stone patios, a 4th en-suite bedroom, generous living spaces, a full brand new kitchen with high end appliances including wine cooler, refrigerator and freezer drawers, stove, and dishwasher makes this space ideal for long term guests. A gym and plenty of storage completes the lower level. 2 furnaces, 3 zones keeps the home energy efficient. Freshly painted, well maintained and ready for its new owner. Home is stucco (not EIFS) and has been inspected by a certified stucco engineer. Award winning Hopewell Twp Schools, close to Capital Health, Princeton University, Rider and TCNJ, Rts 95, 295,and 1. 15 minutes to Princeton. Call for a tour today.
Location
State NJ
County Mercer
Area Hopewell Twp (21106)
Zoning VRC
Rooms
Other Rooms Living Room, Dining Room, Primary Bedroom, Bedroom 2, Bedroom 3, Kitchen, Family Room, Bedroom 1, In-Law/auPair/Suite, Laundry, Other, Attic
Basement Full, Outside Entrance, Fully Finished
Interior
Interior Features Primary Bath(s), Kitchen - Island, Butlers Pantry, Skylight(s), Ceiling Fan(s), Central Vacuum, Sprinkler System, 2nd Kitchen, Stall Shower, Dining Area
Hot Water Natural Gas
Heating Gas, Hot Water
Cooling Central A/C
Flooring Wood, Tile/Brick
Fireplaces Number 2
Equipment Cooktop, Oven - Wall
Fireplace Y
Appliance Cooktop, Oven - Wall
Heat Source Natural Gas
Laundry Main Floor
Exterior
Exterior Feature Deck(s), Patio(s), Balcony
Parking Features Garage Door Opener, Oversized
Garage Spaces 5.0
Utilities Available Cable TV
Water Access N
Roof Type Pitched
Accessibility None
Porch Deck(s), Patio(s), Balcony
Attached Garage 2
Total Parking Spaces 5
Garage Y
Building
Lot Description Sloping
Story 2
Foundation Concrete Perimeter
Sewer On Site Septic
Water Public
Architectural Style Contemporary
Level or Stories 2
Additional Building Above Grade
Structure Type Cathedral Ceilings,9'+ Ceilings,High
New Construction N
Schools
Elementary Schools Bear Tavern
Middle Schools Timberlane
High Schools Central
School District Hopewell Valley Regional Schools
Others
Senior Community No
Tax ID 06-00093-00049 03
Ownership Fee Simple
Security Features Security System
Read Less
Want to know what your home might be worth? Contact us for a FREE valuation!

Our team is ready to help you sell your home for the highest possible price ASAP

Bought with Valerie Smith • Callaway Henderson Sotheby's Int'l-Princeton
GET MORE INFORMATION





