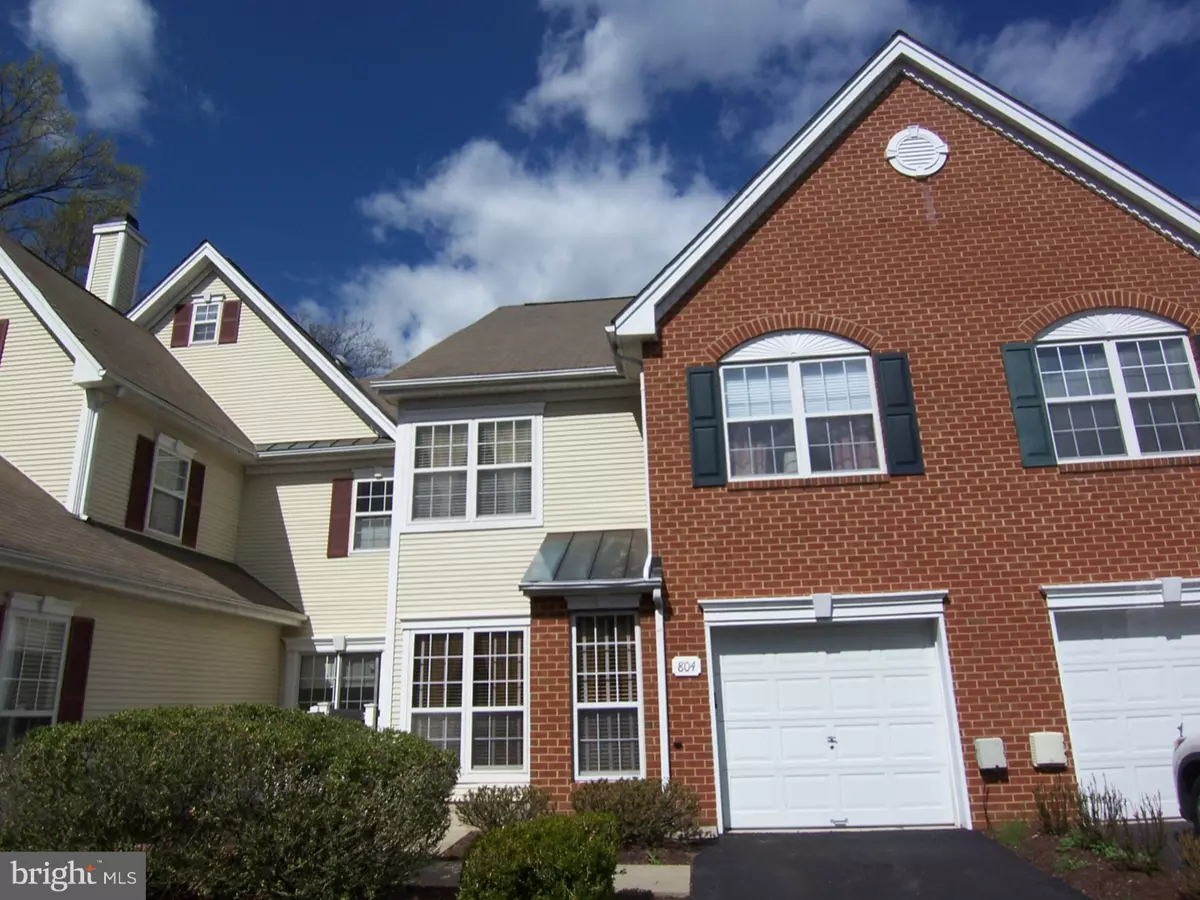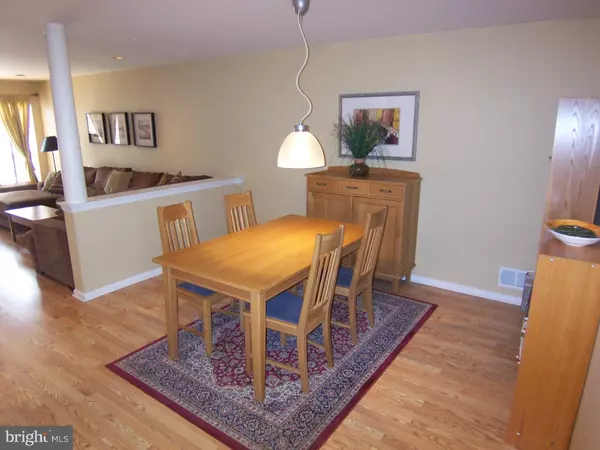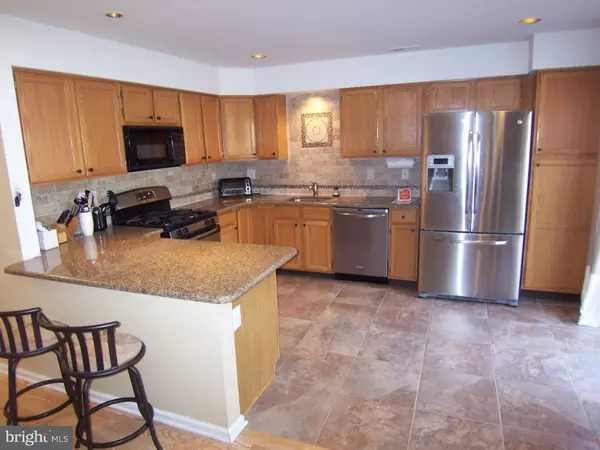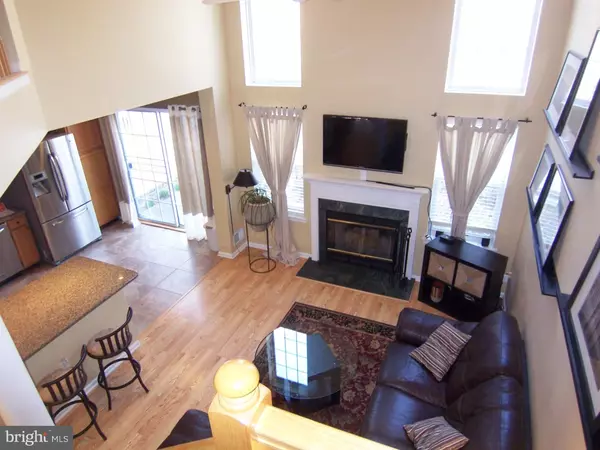$335,000
$348,750
3.9%For more information regarding the value of a property, please contact us for a free consultation.
804 BOLLEN CT Pennington, NJ 08534
3 Beds
3 Baths
1,908 SqFt
Key Details
Sold Price $335,000
Property Type Townhouse
Sub Type Interior Row/Townhouse
Listing Status Sold
Purchase Type For Sale
Square Footage 1,908 sqft
Price per Sqft $175
Subdivision Brandon Farms
MLS Listing ID 1002744604
Sold Date 01/20/16
Style Straight Thru
Bedrooms 3
Full Baths 2
Half Baths 1
HOA Fees $303/mo
HOA Y/N Y
Abv Grd Liv Area 1,908
Originating Board TREND
Year Built 1994
Annual Tax Amount $8,196
Tax Year 2015
Property Description
If you know Brandon Farms, you will recognize this location as possibly THE premiere building in Drakes Mill - if you're not familiar, Google it and check out the map! The cul-de-sac that is home to this 3 BR 2.5 bath town home is the most private of all, and has one of the biggest yards that there is in the entire development - yes, it's part of the Association owned property, which means they maintain it, but it might as well be your private yard as it's only practical for you and your immediate neighbors in the building to use it! See the pictures. 1st floor has honey oak laminate floors, and the owner has replaced the counter tops with granite for a rich and modern look! The stainless steel kitchen appliances are all upgraded as well. Two story Family Room with wood burning fireplace is full of natural light in the daytime, and dramatic when the moon shines in through the second story glass. Powder room was redone too, half wall tile and pedestal sink. If a Brandon Farms 1908 townhouse is for you, this is the best location, so look at it now!
Location
State NJ
County Mercer
Area Hopewell Twp (21106)
Zoning R-5
Rooms
Other Rooms Living Room, Dining Room, Primary Bedroom, Bedroom 2, Kitchen, Family Room, Bedroom 1, Laundry, Attic
Interior
Interior Features Primary Bath(s), Kitchen - Island, Ceiling Fan(s), Kitchen - Eat-In
Hot Water Natural Gas
Heating Gas, Forced Air
Cooling Central A/C
Flooring Fully Carpeted, Tile/Brick
Fireplaces Number 1
Fireplaces Type Marble
Equipment Dishwasher
Fireplace Y
Appliance Dishwasher
Heat Source Natural Gas
Laundry Upper Floor
Exterior
Exterior Feature Deck(s)
Garage Spaces 4.0
Fence Other
Utilities Available Cable TV
Amenities Available Swimming Pool, Tennis Courts, Club House, Tot Lots/Playground
Water Access N
Roof Type Pitched,Shingle
Accessibility None
Porch Deck(s)
Attached Garage 1
Total Parking Spaces 4
Garage Y
Building
Lot Description Cul-de-sac, Level, Open, Front Yard, Rear Yard
Story 2
Foundation Slab
Sewer Public Sewer
Water Public
Architectural Style Straight Thru
Level or Stories 2
Additional Building Above Grade
Structure Type Cathedral Ceilings
New Construction N
Schools
Elementary Schools Stony Brook
Middle Schools Timberlane
High Schools Central
School District Hopewell Valley Regional Schools
Others
HOA Fee Include Pool(s),Common Area Maintenance,Ext Bldg Maint,Lawn Maintenance,Snow Removal,Trash,All Ground Fee,Management
Tax ID 06-00078 20-00015-C61
Ownership Condominium
Acceptable Financing Conventional, VA, FHA 203(b)
Listing Terms Conventional, VA, FHA 203(b)
Financing Conventional,VA,FHA 203(b)
Read Less
Want to know what your home might be worth? Contact us for a FREE valuation!

Our team is ready to help you sell your home for the highest possible price ASAP

Bought with Dawn Agugliaro • BHHS Fox & Roach Princeton Jn RE
GET MORE INFORMATION





