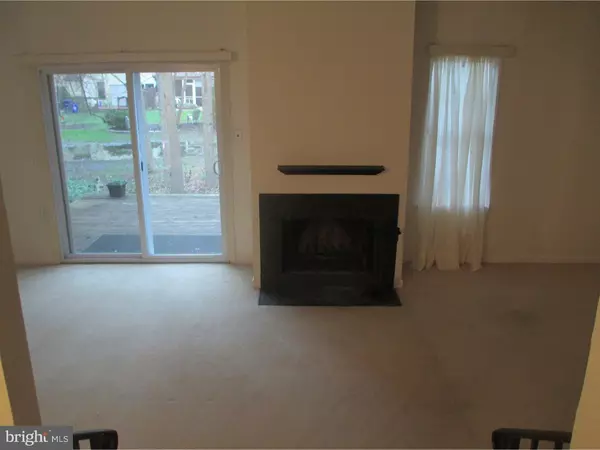$162,000
$164,900
1.8%For more information regarding the value of a property, please contact us for a free consultation.
9 FAWN HOLLOW CT Medford, NJ 08055
3 Beds
3 Baths
1,824 SqFt
Key Details
Sold Price $162,000
Property Type Townhouse
Sub Type Interior Row/Townhouse
Listing Status Sold
Purchase Type For Sale
Square Footage 1,824 sqft
Price per Sqft $88
Subdivision Taunton Trace
MLS Listing ID 1002744572
Sold Date 06/17/16
Style Colonial
Bedrooms 3
Full Baths 2
Half Baths 1
HOA Fees $21
HOA Y/N Y
Abv Grd Liv Area 1,824
Originating Board TREND
Year Built 1979
Annual Tax Amount $5,398
Tax Year 2015
Lot Size 2,396 Sqft
Acres 0.06
Lot Dimensions IRREG
Property Description
Light,Bright and Neutral, this spacious , fee-simple , center hall town home shows great, new carpeting in den, great room, dining room , stairs and upstairs hallway, foyer and kitchen feature Pergo flooring. The interior of the home has been painted a neutral off-white, kitchen cabinetry is also lite and bright, appliances (washer, dryer, refrigerator are included) economic gas stove and two year old gas furnace. the sunken great room features a wood burning fireplace and a newer sliding glass door opens to a wood deck overlooking the wooded rear yard,the dining room is well-sized and there is a cozy den located off of the foyer. The master suite is large (16 X 17) and boast a private full bath and walk-in closet, bedrooms two and three are also well sized with ample closet space, reasonable taxes, GREAT SCHOOL SYSTEM, AND NO CONDO FEES.
Location
State NJ
County Burlington
Area Medford Twp (20320)
Zoning RESID
Direction West
Rooms
Other Rooms Living Room, Dining Room, Primary Bedroom, Bedroom 2, Kitchen, Family Room, Bedroom 1, Other, Attic
Interior
Interior Features Primary Bath(s), Butlers Pantry, Kitchen - Eat-In
Hot Water Natural Gas
Heating Gas, Forced Air
Cooling Central A/C
Flooring Fully Carpeted, Tile/Brick
Fireplaces Number 1
Equipment Built-In Range, Dishwasher, Disposal
Fireplace Y
Appliance Built-In Range, Dishwasher, Disposal
Heat Source Natural Gas
Laundry Upper Floor
Exterior
Exterior Feature Deck(s)
Utilities Available Cable TV
Amenities Available Tennis Courts, Tot Lots/Playground
Water Access N
Roof Type Pitched,Shingle
Accessibility None
Porch Deck(s)
Garage N
Building
Lot Description Irregular, Level, Front Yard, Rear Yard
Story 2
Foundation Brick/Mortar
Sewer Public Sewer
Water Public
Architectural Style Colonial
Level or Stories 2
Additional Building Above Grade
New Construction N
Schools
High Schools Shawnee
School District Lenape Regional High
Others
Pets Allowed Y
HOA Fee Include Common Area Maintenance,Management
Tax ID 20-02702 07-00009
Ownership Fee Simple
Pets Allowed Case by Case Basis
Read Less
Want to know what your home might be worth? Contact us for a FREE valuation!

Our team is ready to help you sell your home for the highest possible price ASAP

Bought with Carmen Del Valle • Weichert Realtors-Medford

GET MORE INFORMATION





