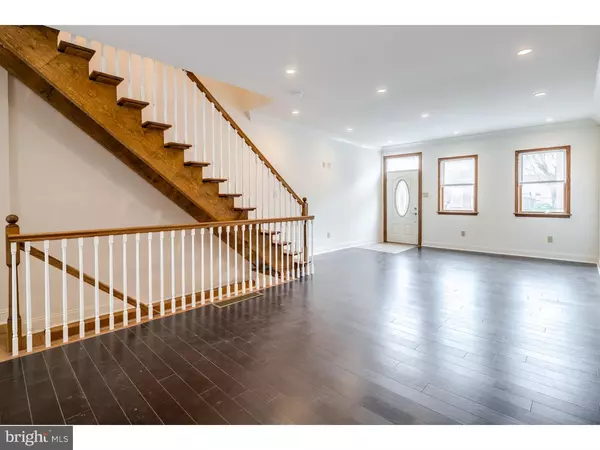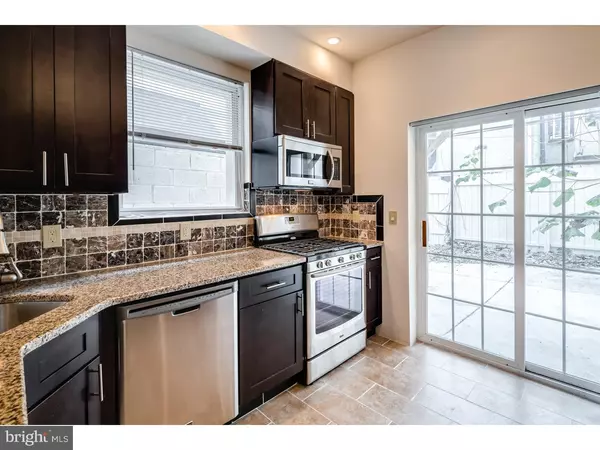$222,000
$244,000
9.0%For more information regarding the value of a property, please contact us for a free consultation.
435 SNYDER AVE Philadelphia, PA 19148
2 Beds
2 Baths
1,260 SqFt
Key Details
Sold Price $222,000
Property Type Townhouse
Sub Type End of Row/Townhouse
Listing Status Sold
Purchase Type For Sale
Square Footage 1,260 sqft
Price per Sqft $176
Subdivision Philadelphia (South)
MLS Listing ID 1002744612
Sold Date 03/08/16
Style Other
Bedrooms 2
Full Baths 2
HOA Y/N N
Abv Grd Liv Area 1,260
Originating Board TREND
Year Built 1935
Annual Tax Amount $1,481
Tax Year 2016
Lot Size 928 Sqft
Acres 0.02
Lot Dimensions 16X58
Property Description
Come take a look at this beautifully rehabbed row home in a great section of the city! Enter through the front door to an open-concept feel with flowing hardwood floors, recessed lighting, see-through staircase and freshly painted. The first floor provides plenty of room to entertain and a fully updated kitchen which features granite counter tops, tile floors & back splash, stainless steel appliances, dark walnut cabinets and new sliding glass doors leading to a fenced-in patio! Heading upstairs are two good sized bedrooms w/ ample closet space, recessed lighting, hardwood flooring, and two full bathrooms. Updates throughout in this property, all you need to do is move in!
Location
State PA
County Philadelphia
Area 19148 (19148)
Zoning R10
Rooms
Other Rooms Living Room, Dining Room, Primary Bedroom, Kitchen, Bedroom 1
Basement Full
Interior
Interior Features Kitchen - Eat-In
Hot Water Natural Gas
Heating Gas
Cooling Central A/C
Fireplace N
Heat Source Natural Gas
Laundry None
Exterior
Exterior Feature Patio(s)
Water Access N
Accessibility None
Porch Patio(s)
Garage N
Building
Story 2
Sewer Public Sewer
Water Public
Architectural Style Other
Level or Stories 2
Additional Building Above Grade
New Construction N
Schools
School District The School District Of Philadelphia
Others
Tax ID 392067400
Ownership Fee Simple
Read Less
Want to know what your home might be worth? Contact us for a FREE valuation!

Our team is ready to help you sell your home for the highest possible price ASAP

Bought with Jessica L Dubin • BHHS Fox & Roach-Center City Walnut
GET MORE INFORMATION





