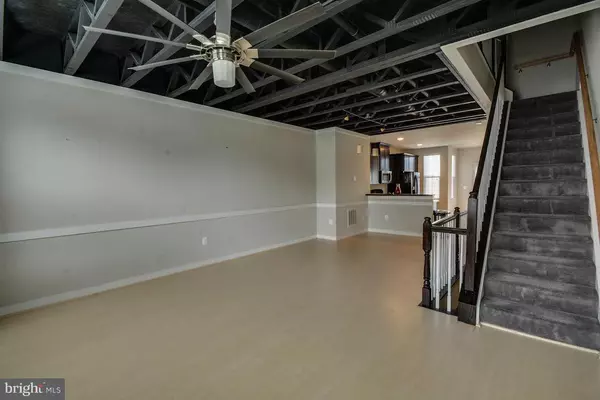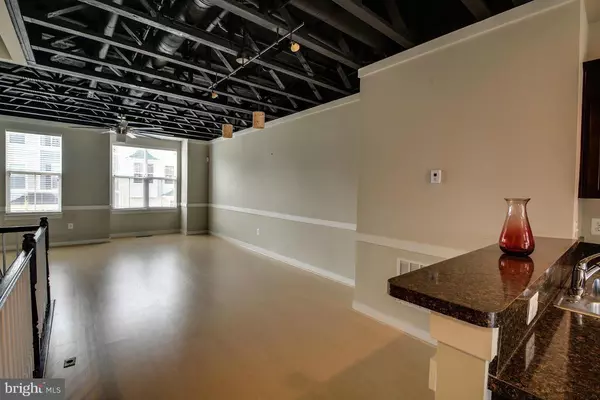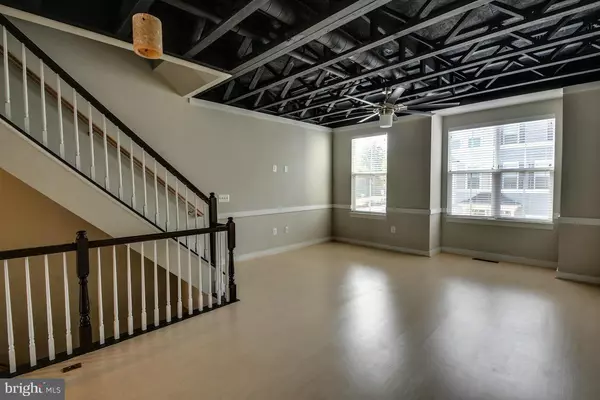$273,500
$269,900
1.3%For more information regarding the value of a property, please contact us for a free consultation.
217 SHAMROCK DR Stafford, VA 22556
3 Beds
4 Baths
1,900 SqFt
Key Details
Sold Price $273,500
Property Type Townhouse
Sub Type Interior Row/Townhouse
Listing Status Sold
Purchase Type For Sale
Square Footage 1,900 sqft
Price per Sqft $143
Subdivision The Village At Woodstream
MLS Listing ID 1002745422
Sold Date 01/15/16
Style Colonial
Bedrooms 3
Full Baths 3
Half Baths 1
Condo Fees $139/mo
HOA Y/N N
Abv Grd Liv Area 1,900
Originating Board MRIS
Year Built 2013
Annual Tax Amount $2,362
Tax Year 2015
Property Description
Seller is motivated to sell this beautiful two-year-old garage townhouse in planned community of Woodstream. Three finished levels with 3 bedrooms and 31/2 baths. Newer deck off kitchen. Alarm system. Community park, pool, playground, walking trail to the nearby lake, and much more. Easy access to shopping, dining, and entertainment!! Minutes to I-95 for easy commuting!!
Location
State VA
County Stafford
Zoning R2
Rooms
Other Rooms Living Room, Primary Bedroom, Bedroom 2, Bedroom 3, Kitchen, Laundry, Bedroom 6, Attic
Main Level Bedrooms 1
Interior
Interior Features Kitchen - Eat-In, Primary Bath(s), Floor Plan - Traditional
Hot Water Natural Gas
Heating Forced Air
Cooling Central A/C
Equipment Dishwasher, Dryer, Freezer, Icemaker, Microwave, Refrigerator, Washer
Furnishings No
Fireplace N
Appliance Dishwasher, Dryer, Freezer, Icemaker, Microwave, Refrigerator, Washer
Heat Source Natural Gas
Exterior
Garage Spaces 1.0
Community Features Commercial Vehicles Prohibited, Building Restrictions, Antenna, Fencing, Pets - Allowed
Utilities Available Cable TV Available
Amenities Available Basketball Courts, Club House, Community Center, Fax/Copying, Newspaper Service, Party Room, Picnic Area, Pool - Outdoor, Pool Mem Avail, Swimming Pool, Tot Lots/Playground
Water Access N
Roof Type Composite
Accessibility Grab Bars Mod, Other Bath Mod
Road Frontage Public
Attached Garage 1
Total Parking Spaces 1
Garage Y
Building
Story 3+
Foundation Slab
Sewer No Septic System
Water Public
Architectural Style Colonial
Level or Stories 3+
Additional Building Above Grade
New Construction N
Others
HOA Fee Include Trash,Snow Removal,Lawn Maintenance,Pool(s)
Senior Community No
Tax ID 21-DD-31- -3128
Ownership Condominium
Special Listing Condition Standard
Read Less
Want to know what your home might be worth? Contact us for a FREE valuation!

Our team is ready to help you sell your home for the highest possible price ASAP

Bought with April Jimenez Murdock • Weichert, REALTORS
GET MORE INFORMATION





