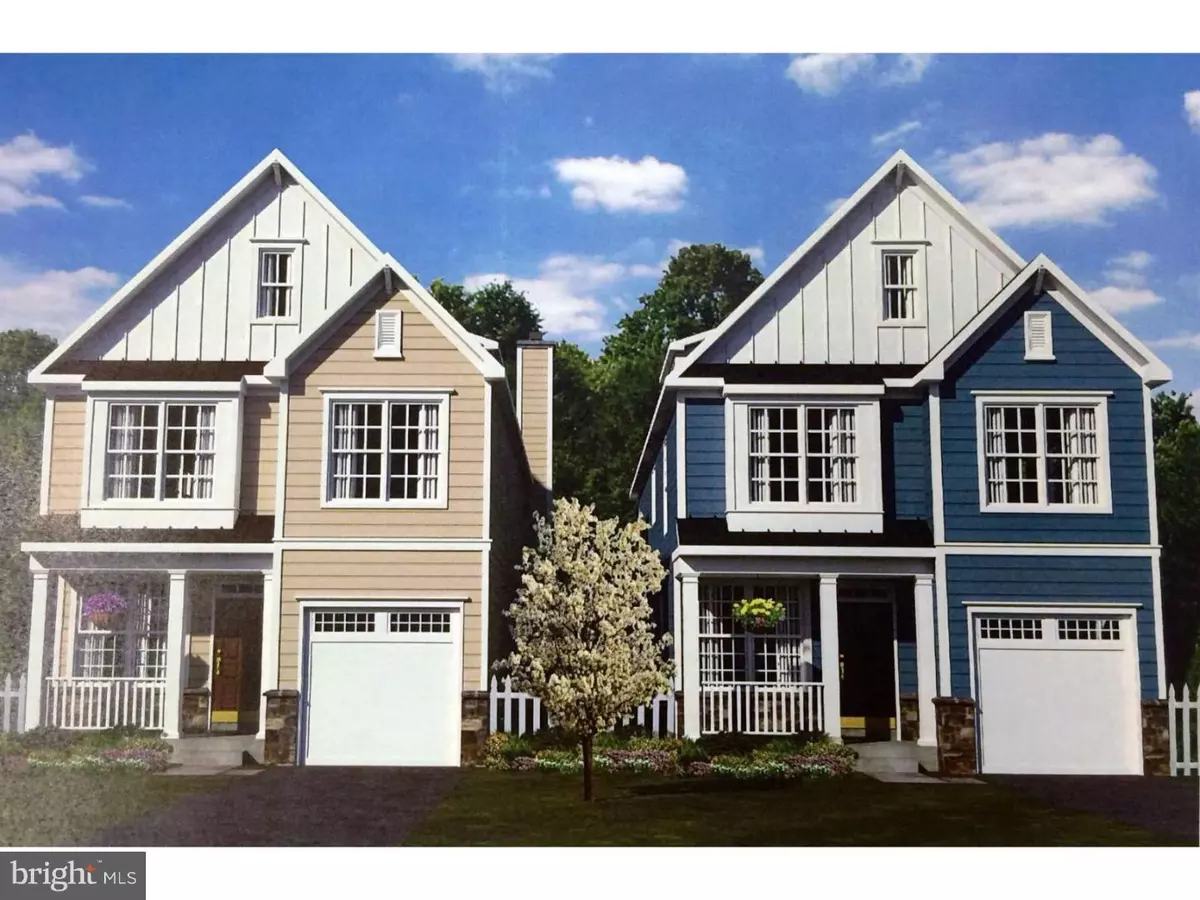$555,000
$554,900
For more information regarding the value of a property, please contact us for a free consultation.
430 W 6TH AVE Conshohocken, PA 19428
4 Beds
4 Baths
3,122 SqFt
Key Details
Sold Price $555,000
Property Type Single Family Home
Sub Type Detached
Listing Status Sold
Purchase Type For Sale
Square Footage 3,122 sqft
Price per Sqft $177
Subdivision Conshohocken
MLS Listing ID 1002738756
Sold Date 07/19/16
Style Traditional
Bedrooms 4
Full Baths 3
Half Baths 1
HOA Y/N N
Abv Grd Liv Area 3,122
Originating Board TREND
Year Built 2015
Annual Tax Amount $726
Tax Year 2016
Lot Size 0.257 Acres
Acres 0.26
Lot Dimensions 80
Property Description
Only 1 Luxury Single Left! Luxury living at its finest! Brand New Construction Single located in the heart of Conshohocken by one of the top builders in town! Oodles of upgrades and options are available to make this your very own dream home! Standard finished single will include 4 finished levels with 4 bedrooms with 3.5 bathrooms- including the third floor finished loft space?potential to make this up to a 6 bedroom, 4.5 bath home (Please see attached floor plan layouts for all options) Lovely, covered front porch is the perfect welcome into these beautiful homes. Enter directly into the living room which flows into dining room space?half wall separating the two, giving it an open feel. Right off the dining room is the entrance to the attached, oversized, 1 car garage & a powder room. Finishing off the first floor is the gourmet kitchen featuring granite countertops & stainless steel appliances which opens into a roomy breakfast area & separate family room space. Access to the 12x10" deck is through the breakfast space, allowing for easy outdoor entertaining. Standard finish for the second level is complete with 2 bedrooms, hallway full bath, separate laundry room, open foyer overlooking the family room below & the spacious master suite! Master suite includes a huge walk-in closet that continues into the master bath with double sink vanity, standing shower & soaking tub! Option to finish off of the open foyer to make another room, or expand the master suite to include a separate sitting room! Finished Loft features the 4th bedroom with full bathroom?could be a second master! Finished lower level can become an additional bedroom with bathroom?could also turn it into the perfect entertaining space complete with a bar area. List of options and pricing to come soon. Total Sq. Ft. will be approx. 3,100 with the lower level and loft included. These homes are located just seconds from the popular Sutcliffe Park. Walking distance to public transportation, shops restaurants, nightlife & Conshohocken elementary school. Located closely to all major highways and just a quick commute to the city & KOP Mall! Call for more information. Pricing will go up once construction has started.
Location
State PA
County Montgomery
Area Conshohocken Boro (10605)
Zoning R2
Rooms
Other Rooms Living Room, Dining Room, Primary Bedroom, Bedroom 2, Bedroom 3, Kitchen, Family Room, Bedroom 1, Other
Basement Full, Outside Entrance, Fully Finished
Interior
Interior Features Primary Bath(s), Stall Shower, Dining Area
Hot Water Natural Gas
Heating Gas
Cooling Central A/C
Flooring Wood, Fully Carpeted, Tile/Brick
Equipment Oven - Self Cleaning, Dishwasher, Energy Efficient Appliances, Built-In Microwave
Fireplace N
Window Features Energy Efficient
Appliance Oven - Self Cleaning, Dishwasher, Energy Efficient Appliances, Built-In Microwave
Heat Source Natural Gas
Laundry Upper Floor
Exterior
Exterior Feature Deck(s), Porch(es)
Parking Features Inside Access
Garage Spaces 4.0
Utilities Available Cable TV
Water Access N
Roof Type Pitched
Accessibility None
Porch Deck(s), Porch(es)
Attached Garage 1
Total Parking Spaces 4
Garage Y
Building
Lot Description Rear Yard
Story 3+
Sewer Public Sewer
Water Public
Architectural Style Traditional
Level or Stories 3+
Additional Building Above Grade
New Construction Y
Schools
Middle Schools Colonial
High Schools Plymouth Whitemarsh
School District Colonial
Others
Tax ID 05-00-08848-003
Ownership Fee Simple
Read Less
Want to know what your home might be worth? Contact us for a FREE valuation!

Our team is ready to help you sell your home for the highest possible price ASAP

Bought with James J Romano • Coldwell Banker Realty
GET MORE INFORMATION





