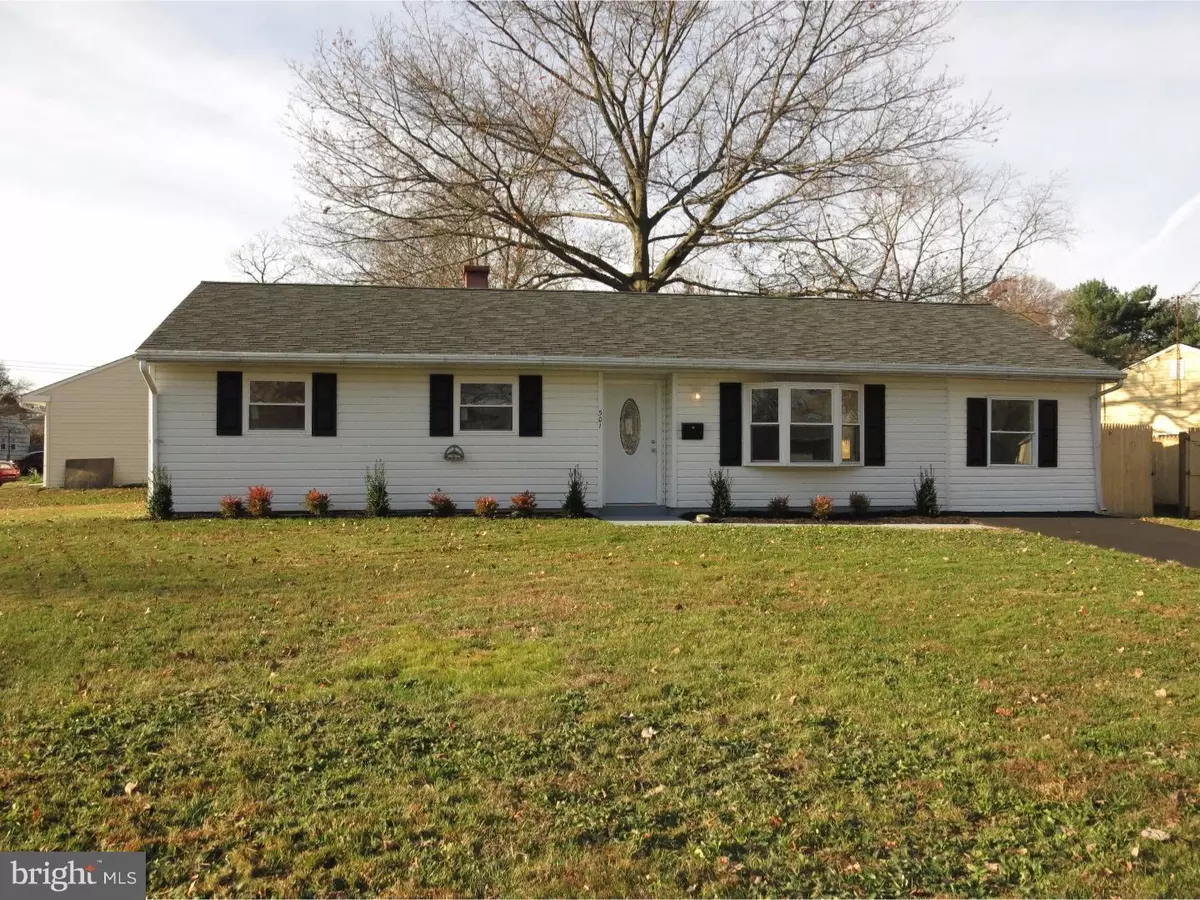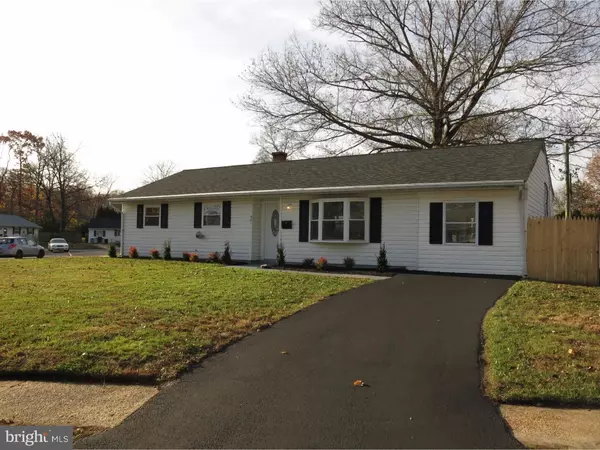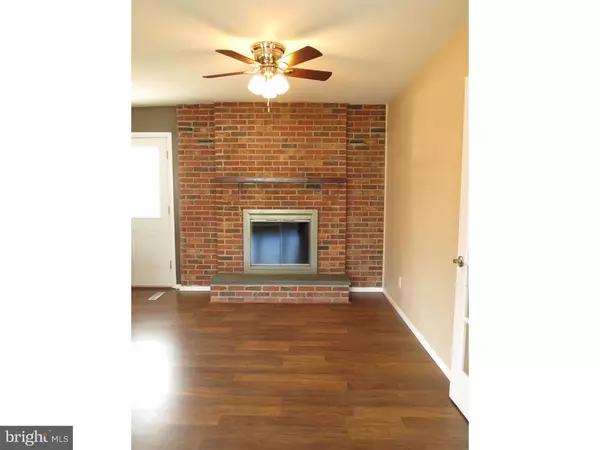$184,900
$184,900
For more information regarding the value of a property, please contact us for a free consultation.
501 S GERALD DR Newark, DE 19713
4 Beds
1 Bath
1,150 SqFt
Key Details
Sold Price $184,900
Property Type Single Family Home
Sub Type Detached
Listing Status Sold
Purchase Type For Sale
Square Footage 1,150 sqft
Price per Sqft $160
Subdivision Birchwood Park
MLS Listing ID 1002739126
Sold Date 02/26/16
Style Colonial,Ranch/Rambler
Bedrooms 4
Full Baths 1
HOA Fees $9/ann
HOA Y/N Y
Abv Grd Liv Area 1,150
Originating Board TREND
Year Built 1957
Annual Tax Amount $1,147
Tax Year 2015
Lot Size 7,841 Sqft
Acres 0.18
Lot Dimensions 96X80
Property Description
Drop your bags and move right in! This beautifully renovated ranch style home in Birchwood park has everything you could want. A new roof (with transferable warranty) and new fencing complete the curb appeal as you approach this solid home. Walk into easy care laminate flooring through out the main living area and kitchen. The dining area is graced by a charming brick fireplace. The kitchen has been fully upgraded with new island, extra lighting, granite counters and high end appliances including a gas range. Custom tile work adorns the bathroom. Neutral carpet in all the bed rooms and fresh paint through out make this property a can't miss, add it to your tour today!
Location
State DE
County New Castle
Area Newark/Glasgow (30905)
Zoning NC6.5
Direction East
Rooms
Other Rooms Living Room, Dining Room, Primary Bedroom, Bedroom 2, Bedroom 3, Kitchen, Bedroom 1, Attic
Interior
Interior Features Kitchen - Island, Ceiling Fan(s)
Hot Water Natural Gas
Heating Gas, Forced Air
Cooling Central A/C
Flooring Fully Carpeted, Tile/Brick
Fireplaces Number 1
Equipment Built-In Range, Oven - Self Cleaning, Dishwasher, Refrigerator, Disposal, Built-In Microwave
Fireplace Y
Window Features Bay/Bow,Energy Efficient,Replacement
Appliance Built-In Range, Oven - Self Cleaning, Dishwasher, Refrigerator, Disposal, Built-In Microwave
Heat Source Natural Gas
Laundry Main Floor
Exterior
Exterior Feature Patio(s)
Fence Other
Water Access N
Roof Type Pitched,Shingle
Accessibility None
Porch Patio(s)
Garage N
Building
Lot Description Corner, Level
Story 1
Foundation Slab
Sewer Public Sewer
Water Public
Architectural Style Colonial, Ranch/Rambler
Level or Stories 1
Additional Building Above Grade
New Construction N
Schools
Elementary Schools Gallaher
Middle Schools Shue-Medill
High Schools Christiana
School District Christina
Others
Senior Community No
Tax ID 09-029.10-210
Ownership Fee Simple
Acceptable Financing Conventional, VA, FHA 203(b)
Listing Terms Conventional, VA, FHA 203(b)
Financing Conventional,VA,FHA 203(b)
Read Less
Want to know what your home might be worth? Contact us for a FREE valuation!

Our team is ready to help you sell your home for the highest possible price ASAP

Bought with Holly Custer • Concord Realty Group
GET MORE INFORMATION





