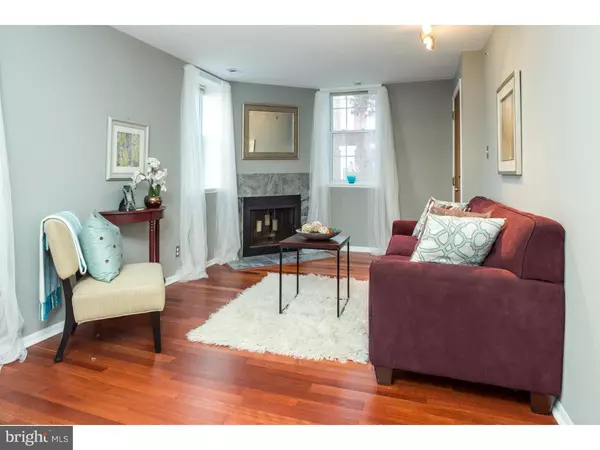$262,000
$269,900
2.9%For more information regarding the value of a property, please contact us for a free consultation.
123 BAINBRIDGE ST #1 Philadelphia, PA 19147
1 Bed
1 Bath
1,138 SqFt
Key Details
Sold Price $262,000
Property Type Single Family Home
Sub Type Unit/Flat/Apartment
Listing Status Sold
Purchase Type For Sale
Square Footage 1,138 sqft
Price per Sqft $230
Subdivision Queen Village
MLS Listing ID 1002740940
Sold Date 04/14/16
Style Traditional
Bedrooms 1
Full Baths 1
HOA Fees $267/mo
HOA Y/N N
Abv Grd Liv Area 1,138
Originating Board TREND
Year Built 1931
Annual Tax Amount $2,910
Tax Year 2016
Property Description
Very charming 1 bedroom, 1 bath, first floor condo on the "Delancey Street" of Queen Village! This lovely unit begins with a wide open living and dining room featuring beautiful hardwood floors, fireplace and natural sunlight. The kitchen offers maple cabinetry, granite counters, stainless steel appliances, slate tile floor and pantry closet. Nice full tile bathroom with white vanity. The bedroom is spacious with carpeting, two double closets and two windows. Steps lead down to a small brick and stone den with carpeting and laundry. Separate common basement for storage. This wonderful home is located in a super convenient area; Walk Score rates this home at 97, meaning daily errands do not require a car. This one of a kind unit is located on a quiet, residential block in the beautiful Queen Village neighborhood, convenient to the waterfront, parks, Headhouse Square, eateries, cafes, South St, transportation and everything else the city has to offer! Includes 1-year pre-paid parking at Abbot Square garage.
Location
State PA
County Philadelphia
Area 19147 (19147)
Zoning RM1
Rooms
Other Rooms Living Room, Primary Bedroom, Kitchen
Basement Full
Interior
Interior Features Kitchen - Eat-In
Hot Water Natural Gas
Heating Gas
Cooling Central A/C
Fireplaces Number 1
Fireplace Y
Heat Source Natural Gas
Laundry Lower Floor
Exterior
Garage Spaces 1.0
Water Access N
Accessibility None
Total Parking Spaces 1
Garage N
Building
Story 3+
Sewer Public Sewer
Water Public
Architectural Style Traditional
Level or Stories 3+
Additional Building Above Grade
New Construction N
Schools
School District The School District Of Philadelphia
Others
HOA Fee Include Common Area Maintenance,Water
Tax ID 888020811
Ownership Condominium
Read Less
Want to know what your home might be worth? Contact us for a FREE valuation!

Our team is ready to help you sell your home for the highest possible price ASAP

Bought with Michael R. Severns • Keller Williams Realty - Washington Township
GET MORE INFORMATION





