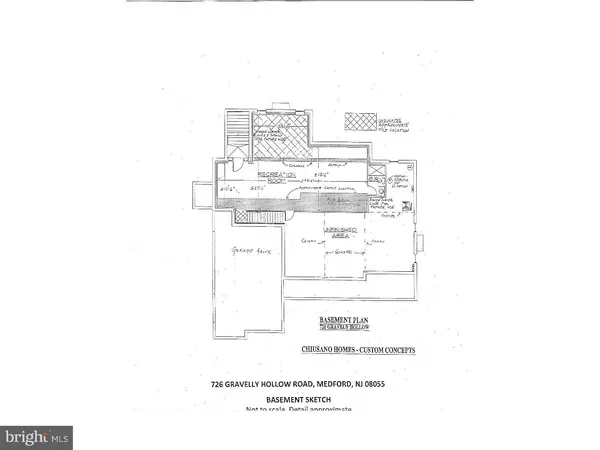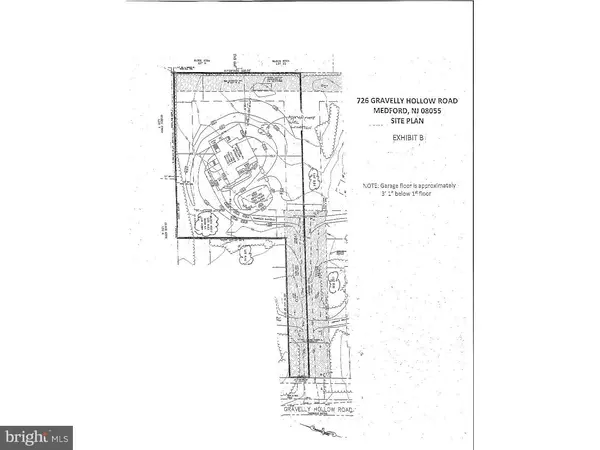$789,700
$789,700
For more information regarding the value of a property, please contact us for a free consultation.
726 GRAVELLY HOLLOW RD Medford, NJ 08055
4 Beds
3 Baths
3,177 SqFt
Key Details
Sold Price $789,700
Property Type Single Family Home
Sub Type Detached
Listing Status Sold
Purchase Type For Sale
Square Footage 3,177 sqft
Price per Sqft $248
Subdivision Aston Walk
MLS Listing ID 1002741208
Sold Date 02/08/17
Style Colonial
Bedrooms 4
Full Baths 2
Half Baths 1
HOA Y/N N
Abv Grd Liv Area 3,177
Originating Board TREND
Year Built 2015
Annual Tax Amount $1,283
Tax Year 2016
Lot Size 1.584 Acres
Acres 1.58
Lot Dimensions 225X300
Property Description
o4 bedrooms, 2 baths, full basement,3 car garage o Premium lot (1.58 +/- acres) o 9 ft. ceilings on 1st floor o Full 2 story height gathering room o 9 ft. ceilings on 2nd floor o Tray ceiling in dining room o Tray ceiling in owners' bedroom o First floor study o Hardwood on first floor (except laundry room) o Fireplace in gathering room o Partially finished basement- 9 ft. height o Certainteed vinyl siding (Carolina Beaded) o Boral Cultured (synthetic) stone water table and under front porch o Metal roofing on front porch & garage pent o 2 dormers on roof o Andersen Windows o Covered Side Entry o Kitchen Craft Cabinetry o GE appliances- cooktop, wall oven, microwave and dishwasher o Granite counter tops in kitchen o Granite tops owners' & hall bath o Crown molding in living room, study, foyer and dining room o Pedestal sink in powder room o Ice maker line for refrigerator o Alarm system o Irrigation system with well o Garage door openers o 2 zone heat/ac -High efficiency heaters and air conditioners o Poured 9 ft. basement with water proofing membrane o Ice/ water barriers on roof o Public water o Advanced design septic system.
Location
State NJ
County Burlington
Area Medford Twp (20320)
Zoning RGD1
Rooms
Other Rooms Living Room, Dining Room, Primary Bedroom, Bedroom 2, Bedroom 3, Kitchen, Family Room, Bedroom 1, Laundry, Other, Attic
Basement Full
Interior
Interior Features Primary Bath(s), Kitchen - Island, Butlers Pantry, Dining Area
Hot Water Natural Gas
Heating Gas, Forced Air
Cooling Central A/C
Flooring Wood, Fully Carpeted, Tile/Brick
Fireplaces Number 1
Fireplaces Type Marble
Equipment Cooktop, Oven - Wall, Oven - Self Cleaning, Dishwasher, Built-In Microwave
Fireplace Y
Appliance Cooktop, Oven - Wall, Oven - Self Cleaning, Dishwasher, Built-In Microwave
Heat Source Natural Gas
Laundry Main Floor
Exterior
Exterior Feature Porch(es)
Garage Spaces 6.0
Water Access N
Roof Type Shingle,Metal
Accessibility None
Porch Porch(es)
Attached Garage 3
Total Parking Spaces 6
Garage Y
Building
Lot Description Cul-de-sac, Level, Open, Trees/Wooded, Front Yard, Rear Yard, SideYard(s)
Story 2
Foundation Concrete Perimeter
Sewer On Site Septic
Water Public
Architectural Style Colonial
Level or Stories 2
Additional Building Above Grade
New Construction Y
Schools
High Schools Shawnee
School District Lenape Regional High
Others
Tax ID 20-06504-00009 03
Ownership Fee Simple
Acceptable Financing Conventional
Listing Terms Conventional
Financing Conventional
Read Less
Want to know what your home might be worth? Contact us for a FREE valuation!

Our team is ready to help you sell your home for the highest possible price ASAP

Bought with Carlo A Vitulano • Weichert Realtors-Medford
GET MORE INFORMATION





