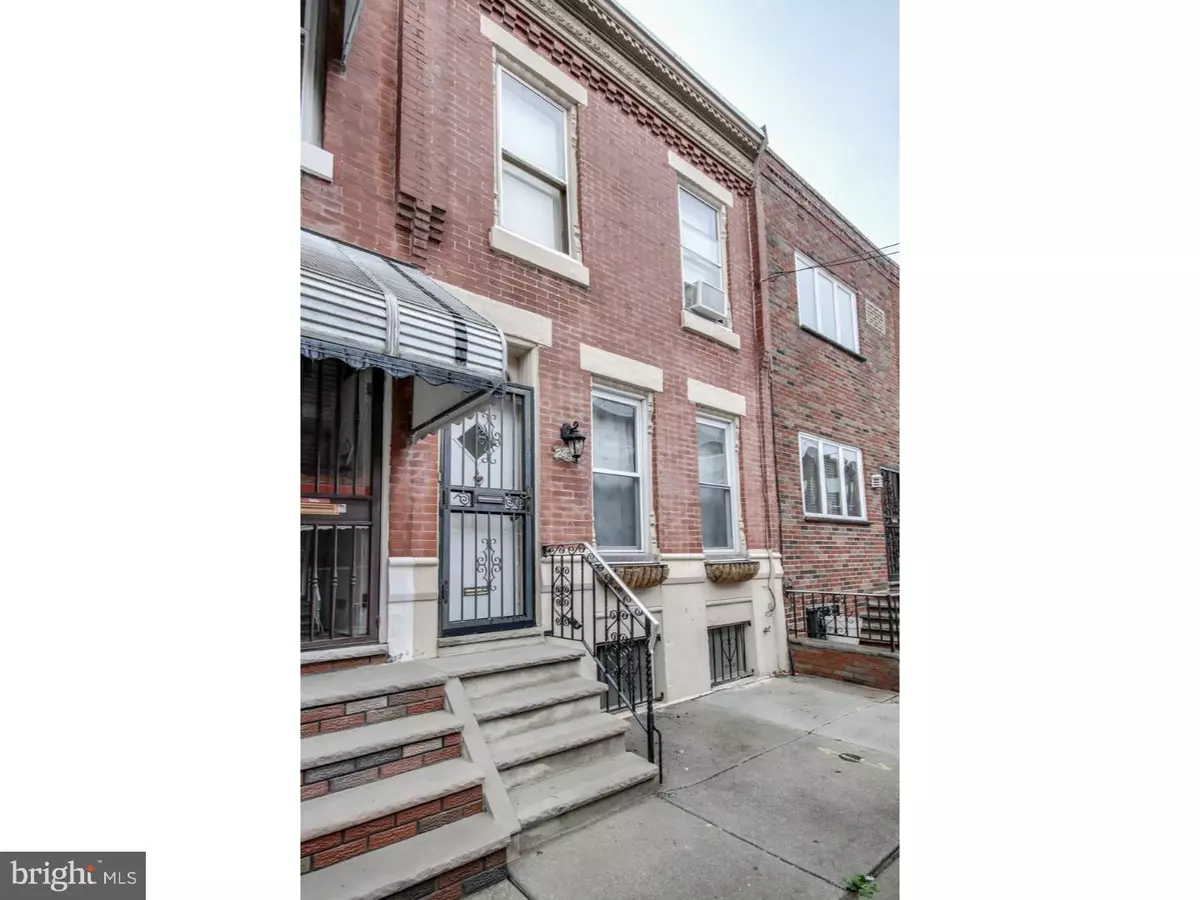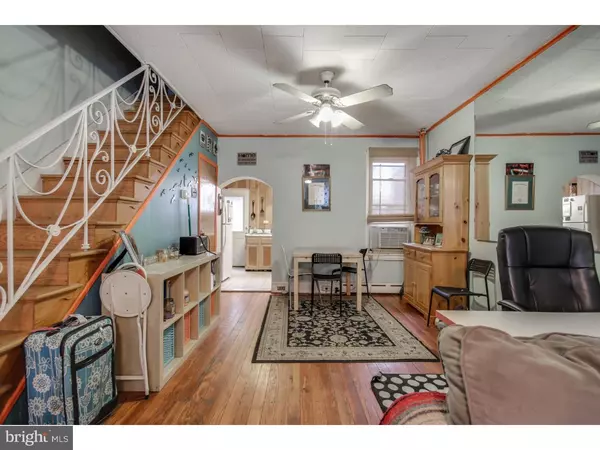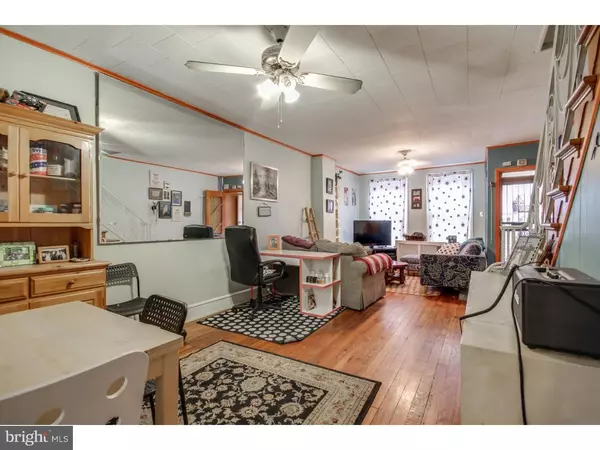$131,000
$135,000
3.0%For more information regarding the value of a property, please contact us for a free consultation.
2438 S BANCROFT ST Philadelphia, PA 19145
2 Beds
1 Bath
914 SqFt
Key Details
Sold Price $131,000
Property Type Townhouse
Sub Type Interior Row/Townhouse
Listing Status Sold
Purchase Type For Sale
Square Footage 914 sqft
Price per Sqft $143
Subdivision Philadelphia (South)
MLS Listing ID 1002735372
Sold Date 01/08/16
Style Straight Thru
Bedrooms 2
Full Baths 1
HOA Y/N N
Abv Grd Liv Area 914
Originating Board TREND
Year Built 1925
Annual Tax Amount $1,918
Tax Year 2015
Lot Size 736 Sqft
Acres 0.02
Lot Dimensions 14X52
Property Description
Great Opportunity for the Buyer(s) to live in a Great Location with access to great resturants,shopping centers and transportation. This lovely home features a Modern Kitchen and Updated Modern Bath with a nice size Yard The Seller also recently installed a new Heating System and Sewer Line. Priced for Quick Sale!! Won't Last
Location
State PA
County Philadelphia
Area 19145 (19145)
Zoning RM1
Rooms
Other Rooms Living Room, Dining Room, Primary Bedroom, Kitchen, Bedroom 1, Laundry
Basement Full, Unfinished
Interior
Interior Features Kitchen - Eat-In
Hot Water Natural Gas
Heating Gas, Hot Water
Cooling Wall Unit
Flooring Wood, Tile/Brick
Fireplace N
Heat Source Natural Gas
Laundry Basement
Exterior
Water Access N
Roof Type Flat
Accessibility None
Garage N
Building
Lot Description Level, Rear Yard
Story 2
Foundation Stone
Sewer Public Sewer
Water Public
Architectural Style Straight Thru
Level or Stories 2
Additional Building Above Grade
New Construction N
Schools
School District The School District Of Philadelphia
Others
Tax ID 261305300
Ownership Fee Simple
Acceptable Financing Conventional, VA, FHA 203(b)
Listing Terms Conventional, VA, FHA 203(b)
Financing Conventional,VA,FHA 203(b)
Read Less
Want to know what your home might be worth? Contact us for a FREE valuation!

Our team is ready to help you sell your home for the highest possible price ASAP

Bought with Bruce A Stranix • RE/MAX Access

GET MORE INFORMATION





