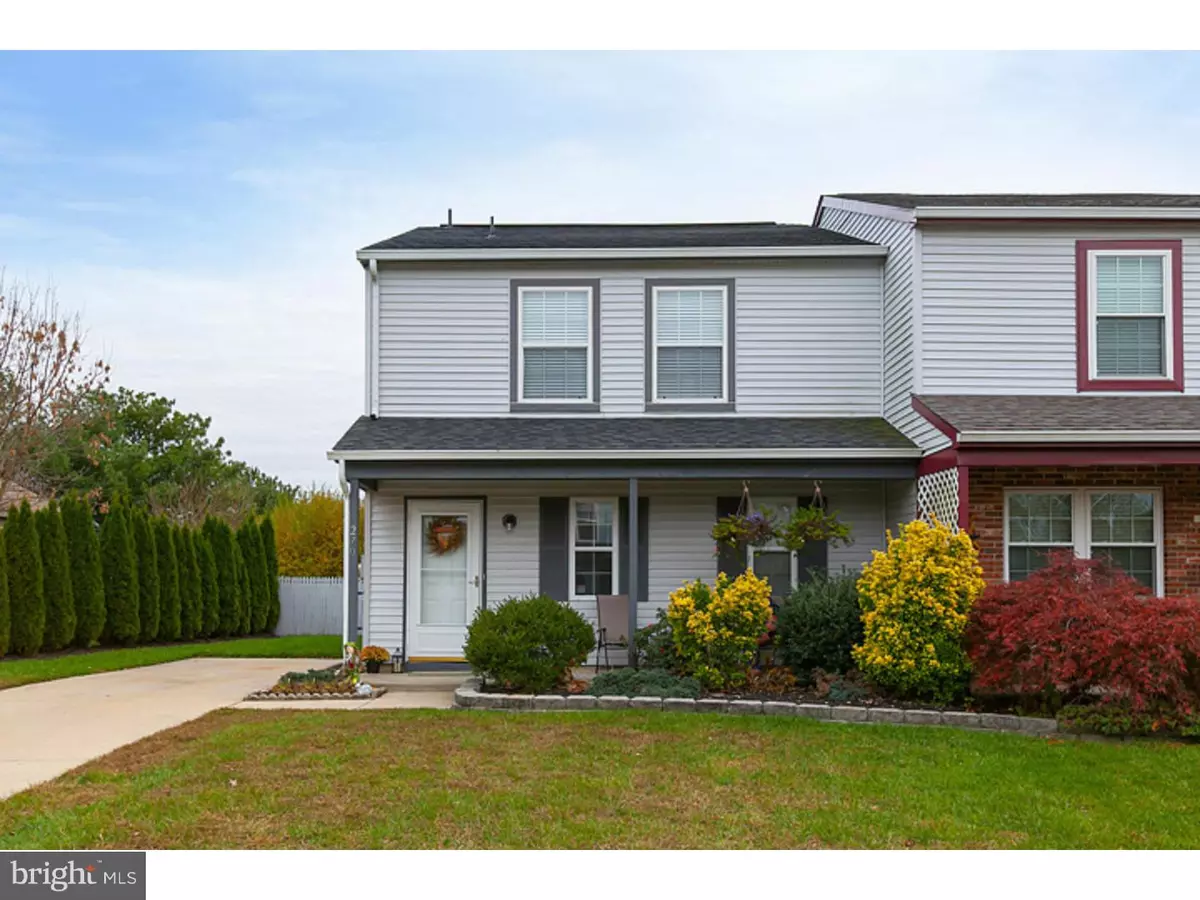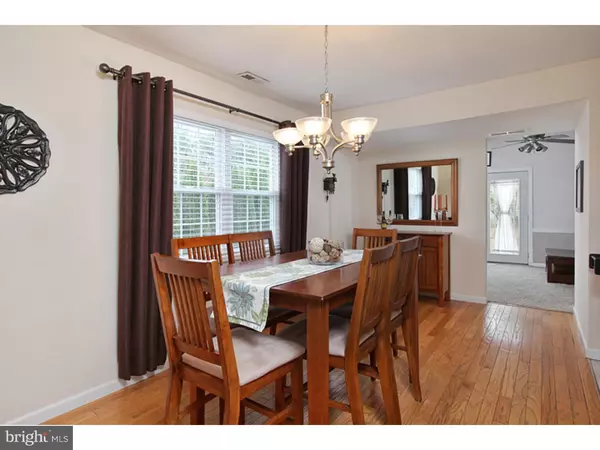$189,900
$189,900
For more information regarding the value of a property, please contact us for a free consultation.
270 STRAWBRIDGE LN Mullica Hill, NJ 08062
3 Beds
2 Baths
1,584 SqFt
Key Details
Sold Price $189,900
Property Type Townhouse
Sub Type Interior Row/Townhouse
Listing Status Sold
Purchase Type For Sale
Square Footage 1,584 sqft
Price per Sqft $119
Subdivision High Pointe
MLS Listing ID 1002735668
Sold Date 04/08/16
Style Colonial
Bedrooms 3
Full Baths 1
Half Baths 1
HOA Fees $7
HOA Y/N Y
Abv Grd Liv Area 1,584
Originating Board TREND
Year Built 1990
Annual Tax Amount $4,441
Tax Year 2015
Lot Size 3,920 Sqft
Acres 0.09
Lot Dimensions .09
Property Description
Don't miss this impeccable "Move-in Ready" town home in Mullica Hill! From the curb this home stands out with an open front porch and privacy landscaping! Enter into a spacious light bright living room/dining area, just perfect for entertaining! You'll love the beautiful finished details such as warm hardwood flooring, moldings, ceiling fans, lighting fixtures; everything's been updated! This model is exceptional as it features a VAULTED family room addition with a gas FIREPLACE! The kitchen is so pretty with a tumbled marble back splash, ceramic tile flooring and newer STAINLESS appliances, refrigerator included! The over sized first floor laundry/mudroom includes tile flooring, and walk out to rear yard plus the Washer and Dryer are included! The bedrooms have all been freshly painted and included blinds and newer carpet/flooring! The rear yard is fenced and includes a storage shed. NEWER roof too! ( 6yrs) serviced by Clearview Schools, Quick access to Rt. 295, 322 and 55. 30 min. to Phila.
Location
State NJ
County Gloucester
Area Harrison Twp (20808)
Zoning R2
Rooms
Other Rooms Living Room, Dining Room, Primary Bedroom, Bedroom 2, Kitchen, Family Room, Bedroom 1, Laundry, Attic
Interior
Interior Features Butlers Pantry, Ceiling Fan(s)
Hot Water Natural Gas
Heating Gas, Forced Air
Cooling Central A/C
Flooring Wood, Fully Carpeted, Tile/Brick
Fireplaces Number 1
Fireplaces Type Marble
Equipment Oven - Self Cleaning, Dishwasher
Fireplace Y
Appliance Oven - Self Cleaning, Dishwasher
Heat Source Natural Gas
Laundry Main Floor
Exterior
Exterior Feature Patio(s), Porch(es)
Garage Spaces 3.0
Fence Other
Utilities Available Cable TV
Amenities Available Tot Lots/Playground
Water Access N
Roof Type Shingle
Accessibility None
Porch Patio(s), Porch(es)
Total Parking Spaces 3
Garage N
Building
Story 2
Sewer Public Sewer
Water Public
Architectural Style Colonial
Level or Stories 2
Additional Building Above Grade
Structure Type Cathedral Ceilings
New Construction N
Schools
Middle Schools Clearview Regional
High Schools Clearview Regional
School District Clearview Regional Schools
Others
HOA Fee Include Common Area Maintenance
Tax ID 08-00036 02-00036
Ownership Fee Simple
Acceptable Financing Conventional, VA, FHA 203(b), USDA
Listing Terms Conventional, VA, FHA 203(b), USDA
Financing Conventional,VA,FHA 203(b),USDA
Read Less
Want to know what your home might be worth? Contact us for a FREE valuation!

Our team is ready to help you sell your home for the highest possible price ASAP

Bought with Lynn M Rodriguez • Keller Williams Hometown

GET MORE INFORMATION





