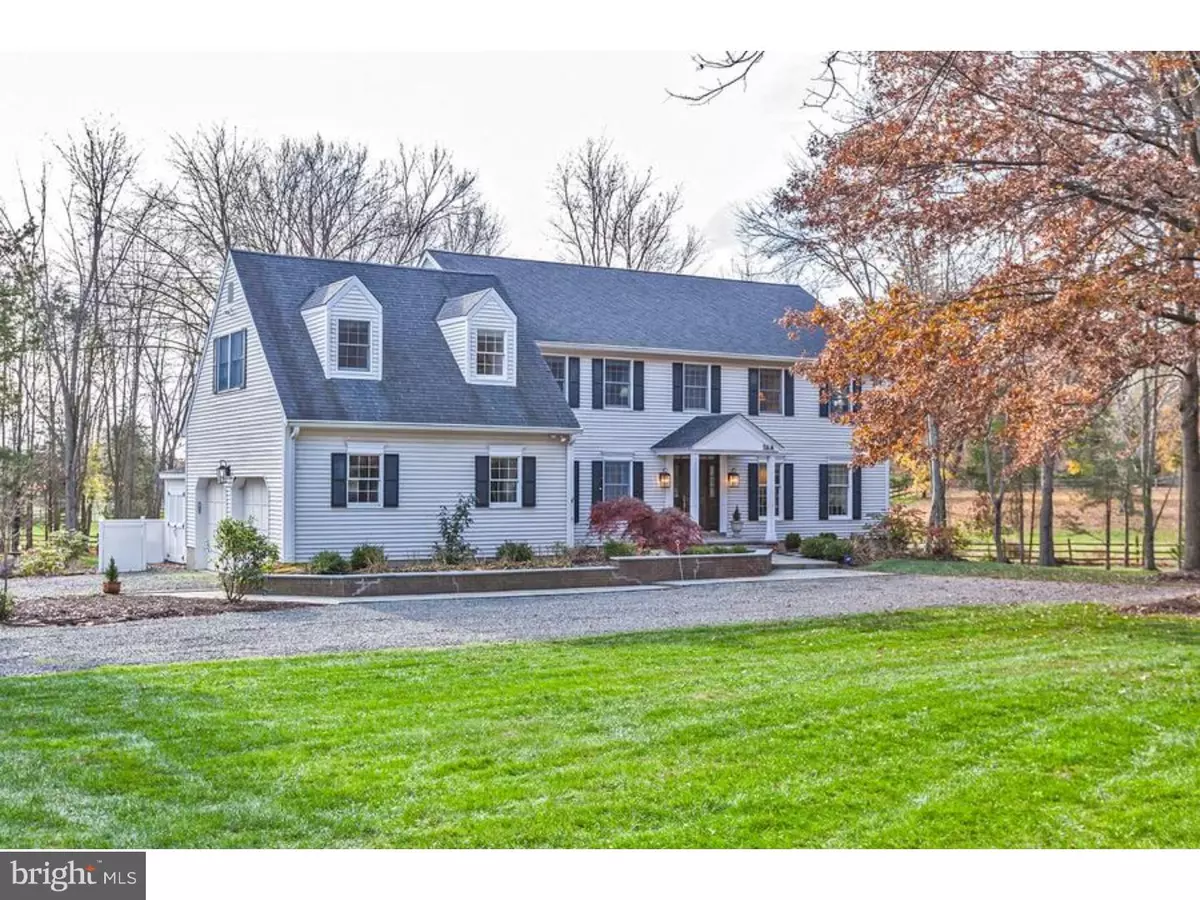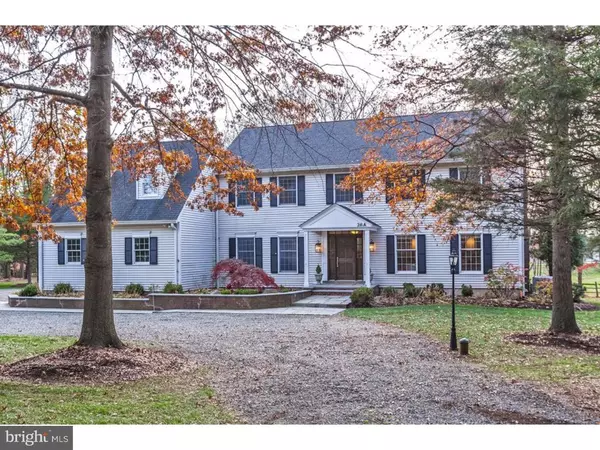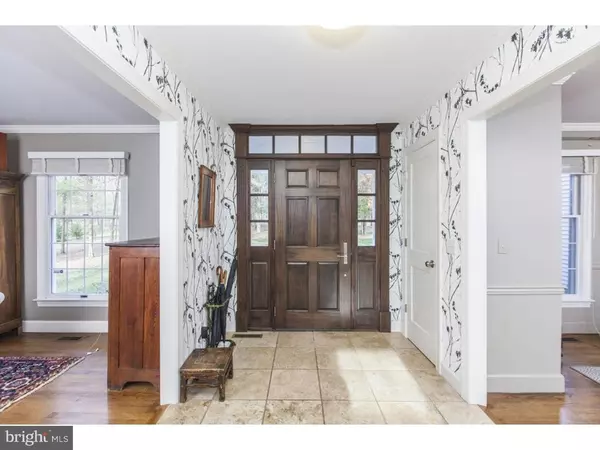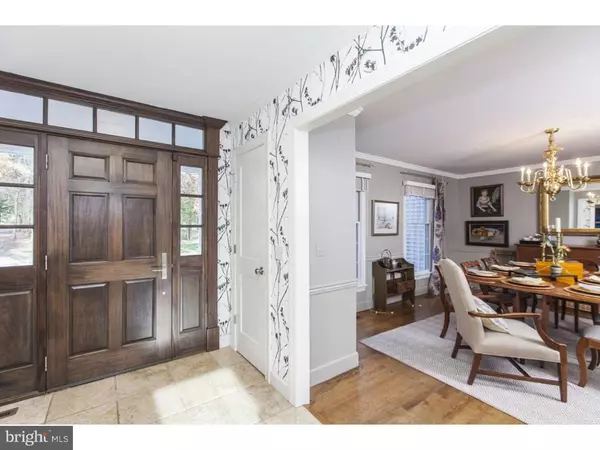$665,000
$699,000
4.9%For more information regarding the value of a property, please contact us for a free consultation.
26A ELM RIDGE RD #A Pennington, NJ 08534
4 Beds
3 Baths
2.36 Acres Lot
Key Details
Sold Price $665,000
Property Type Single Family Home
Sub Type Detached
Listing Status Sold
Purchase Type For Sale
Subdivision None Available
MLS Listing ID 1002736058
Sold Date 04/22/16
Style Colonial
Bedrooms 4
Full Baths 2
Half Baths 1
HOA Y/N N
Originating Board TREND
Year Built 1986
Annual Tax Amount $17,367
Tax Year 2015
Lot Size 2.360 Acres
Acres 2.36
Property Description
Tradition and modernity coexist in this centerpiece home in a convenient locale that's so near Princeton and Pennington. On an expansive parcel, set back from the road on a circular drive, the timeless appeal of a classic Colonial is only made better by well-thought built-ins throughout three levels, an up-to-date kitchen, and a sumptuous master bathroom. The dining room and kitchen are easily accessible to each other, with the kitchen containing its own casual built-in table made of teak for weeknight meals. Granite and wood counters are a nice contrast to the high-end stainless steel appliances. The family room is across the hall - handy on movie night - featuring a fireplace, and both rooms access an oversized deck. Laundry and a powder room are well appointed. Upstairs, you'll find no expense was spared in the master suite with its soothing private bathroom, sitting room, his and her walk-ins and clever storage. Three other bedrooms utilize a sky-lit hall bathroom. A finished basement is ideal for exercise and hobbies, or as a home office. Full house propane generator.
Location
State NJ
County Mercer
Area Hopewell Twp (21106)
Zoning VRC
Rooms
Other Rooms Living Room, Dining Room, Primary Bedroom, Bedroom 2, Bedroom 3, Kitchen, Family Room, Bedroom 1, Laundry, Other, Attic
Basement Full, Fully Finished
Interior
Interior Features Primary Bath(s), Butlers Pantry, Kitchen - Eat-In
Hot Water Electric
Heating Oil, Hot Water
Cooling Central A/C
Flooring Wood, Fully Carpeted
Fireplaces Number 1
Fireplaces Type Gas/Propane
Equipment Cooktop, Built-In Range, Oven - Self Cleaning, Dishwasher, Refrigerator, Built-In Microwave
Fireplace Y
Appliance Cooktop, Built-In Range, Oven - Self Cleaning, Dishwasher, Refrigerator, Built-In Microwave
Heat Source Oil
Laundry Main Floor
Exterior
Exterior Feature Deck(s)
Garage Spaces 5.0
Utilities Available Cable TV
Water Access N
Roof Type Pitched
Accessibility None
Porch Deck(s)
Attached Garage 2
Total Parking Spaces 5
Garage Y
Building
Lot Description Flag
Story 2
Foundation Concrete Perimeter
Sewer On Site Septic
Water Well
Architectural Style Colonial
Level or Stories 2
New Construction N
Schools
High Schools Central
School District Hopewell Valley Regional Schools
Others
Tax ID 06-00044-00017
Ownership Fee Simple
Acceptable Financing Conventional
Listing Terms Conventional
Financing Conventional
Read Less
Want to know what your home might be worth? Contact us for a FREE valuation!

Our team is ready to help you sell your home for the highest possible price ASAP

Bought with Maura Mills • Callaway Henderson Sotheby's Int'l-Princeton
GET MORE INFORMATION





