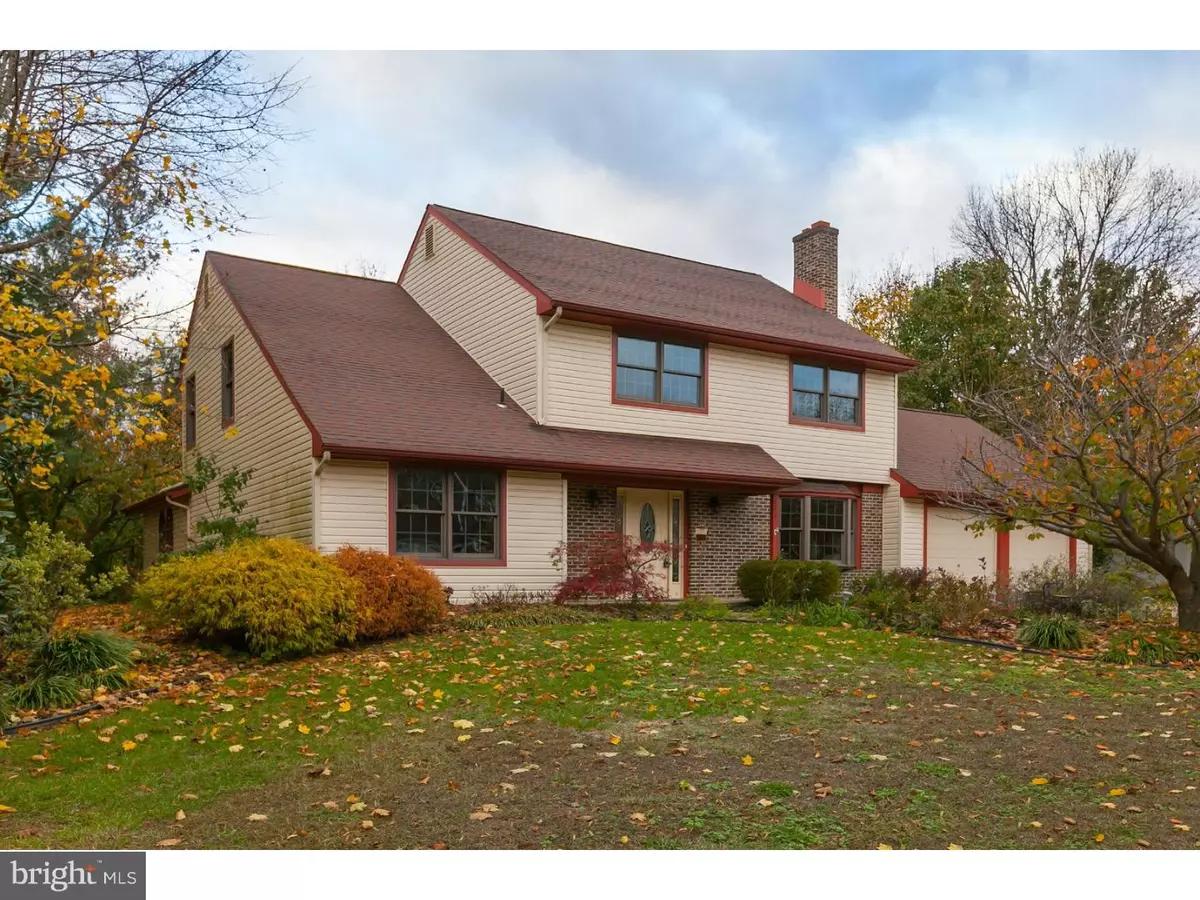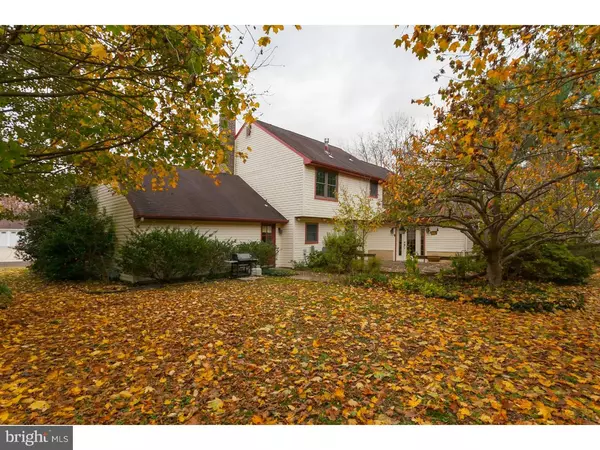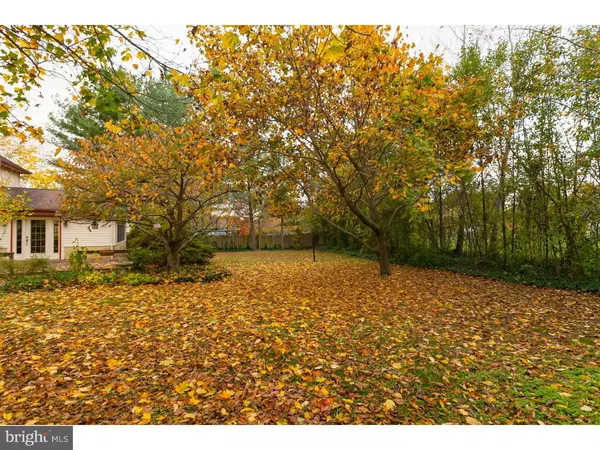$259,000
$275,000
5.8%For more information regarding the value of a property, please contact us for a free consultation.
123 FRANKLIN DR Mullica Hill, NJ 08062
4 Beds
3 Baths
2,376 SqFt
Key Details
Sold Price $259,000
Property Type Single Family Home
Sub Type Detached
Listing Status Sold
Purchase Type For Sale
Square Footage 2,376 sqft
Price per Sqft $109
Subdivision Mullica Hill Farms
MLS Listing ID 1002736258
Sold Date 02/09/16
Style Colonial
Bedrooms 4
Full Baths 2
Half Baths 1
HOA Y/N N
Abv Grd Liv Area 2,376
Originating Board TREND
Year Built 1980
Annual Tax Amount $7,593
Tax Year 2015
Lot Size 0.433 Acres
Acres 0.43
Lot Dimensions 125X151
Property Description
This VERY spacious open floor plan is located on a quiet tree line community in quaint Mullica Hill! It features an large entry foyer, formal living and dining rooms that open to each other making it perfect for entertaining! The kitchen includes ample cabinetry and a breakfast bar! Cozy up to a rip roaring fire in the family room! Bring on the FUN in the FABULOUS vaulted beamed GREAT room that features circle top windows streaming with natural light! The master bedroom features an updated private bath and 2 HUGE walk in closets! Additional bonus features include: ALL appliances, security sys. ANDERSON windows, updated siding, newer thermal pane front door and newer back door, newer insulated garage doors and newer hot water heater! Don't miss out on this incredible value! Clearview Regional Schools. Close to Route 55 only 30 min. to Phila.
Location
State NJ
County Gloucester
Area Harrison Twp (20808)
Zoning R2
Rooms
Other Rooms Living Room, Dining Room, Primary Bedroom, Bedroom 2, Bedroom 3, Kitchen, Family Room, Bedroom 1, Laundry, Other
Interior
Interior Features Primary Bath(s), Ceiling Fan(s), Stall Shower, Breakfast Area
Hot Water Natural Gas
Heating Gas, Forced Air
Cooling Central A/C
Flooring Wood, Fully Carpeted, Tile/Brick
Fireplaces Number 1
Fireplaces Type Brick
Equipment Dishwasher
Fireplace Y
Appliance Dishwasher
Heat Source Natural Gas
Laundry Main Floor
Exterior
Exterior Feature Deck(s), Porch(es)
Garage Spaces 5.0
Utilities Available Cable TV
Water Access N
Roof Type Shingle
Accessibility None
Porch Deck(s), Porch(es)
Attached Garage 2
Total Parking Spaces 5
Garage Y
Building
Lot Description Level
Story 2
Sewer Public Sewer
Water Public
Architectural Style Colonial
Level or Stories 2
Additional Building Above Grade
Structure Type Cathedral Ceilings
New Construction N
Schools
Middle Schools Clearview Regional
High Schools Clearview Regional
School District Clearview Regional Schools
Others
Tax ID 08-00057 02-00009
Ownership Fee Simple
Security Features Security System
Acceptable Financing Conventional, VA, FHA 203(b), USDA
Listing Terms Conventional, VA, FHA 203(b), USDA
Financing Conventional,VA,FHA 203(b),USDA
Read Less
Want to know what your home might be worth? Contact us for a FREE valuation!

Our team is ready to help you sell your home for the highest possible price ASAP

Bought with Eric Krwawecz • Legacy Real Estate Services

GET MORE INFORMATION





