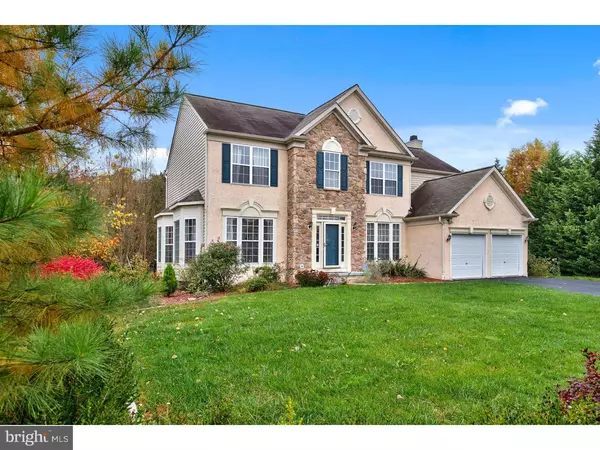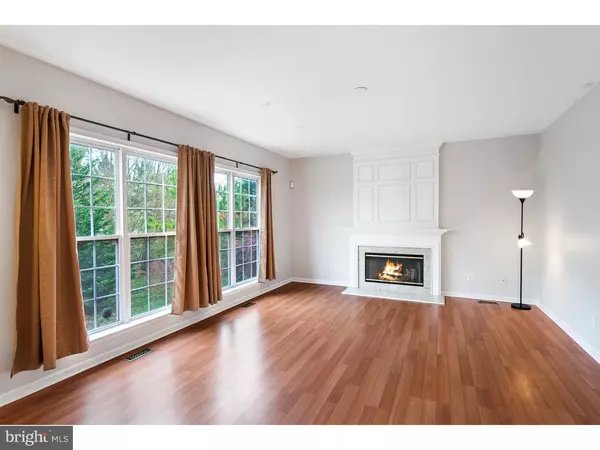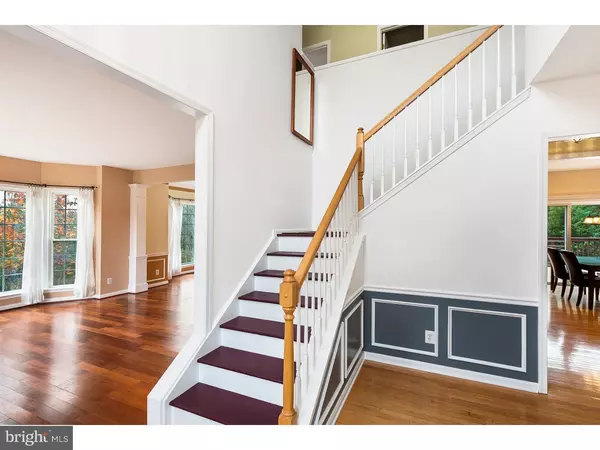$342,500
$355,000
3.5%For more information regarding the value of a property, please contact us for a free consultation.
304 KELLY CT Newark, DE 19702
4 Beds
3 Baths
2,550 SqFt
Key Details
Sold Price $342,500
Property Type Single Family Home
Sub Type Detached
Listing Status Sold
Purchase Type For Sale
Square Footage 2,550 sqft
Price per Sqft $134
Subdivision Forest Ridge
MLS Listing ID 1002731730
Sold Date 03/31/16
Style Colonial
Bedrooms 4
Full Baths 2
Half Baths 1
HOA Fees $25/ann
HOA Y/N Y
Abv Grd Liv Area 2,550
Originating Board TREND
Year Built 2002
Annual Tax Amount $3,153
Tax Year 2015
Lot Size 9,148 Sqft
Acres 0.21
Property Description
" Home sweet home! Seller is offering 3% assist! Enter into a grand two story foyer. Just adjacent is an office overflowing with natural light. Hardwood floors throughout the living and dining room. The large windows offer a brightness and flood the home with sunlight. Kitchen has granite counters, an eat in nook, and stainless steel appliances. The second floor features new carpets throughout. The master suite has tray ceilings and an expansive closet for every season's clothes. The laundry room on the second floor completes this remarkable four bedroom two and a half bath home. Conveniently located off of Old Baltimore Pike and near I-95"
Location
State DE
County New Castle
Area Newark/Glasgow (30905)
Zoning NC21
Rooms
Other Rooms Living Room, Dining Room, Primary Bedroom, Bedroom 2, Bedroom 3, Kitchen, Family Room, Bedroom 1
Basement Full, Unfinished
Interior
Interior Features Primary Bath(s), Kitchen - Eat-In
Hot Water Natural Gas
Heating Gas, Forced Air
Cooling Central A/C
Fireplaces Number 1
Fireplace Y
Heat Source Natural Gas
Laundry Upper Floor
Exterior
Exterior Feature Deck(s)
Garage Spaces 4.0
Water Access N
Accessibility None
Porch Deck(s)
Attached Garage 2
Total Parking Spaces 4
Garage Y
Building
Lot Description Cul-de-sac
Story 2
Sewer Public Sewer
Water Public
Architectural Style Colonial
Level or Stories 2
Additional Building Above Grade
New Construction N
Schools
Elementary Schools West Park Place
Middle Schools Gauger-Cobbs
High Schools Glasgow
School District Christina
Others
Tax ID 11-016.20-043
Ownership Fee Simple
Read Less
Want to know what your home might be worth? Contact us for a FREE valuation!

Our team is ready to help you sell your home for the highest possible price ASAP

Bought with Richard Grieb • Weichert Realtors

GET MORE INFORMATION





