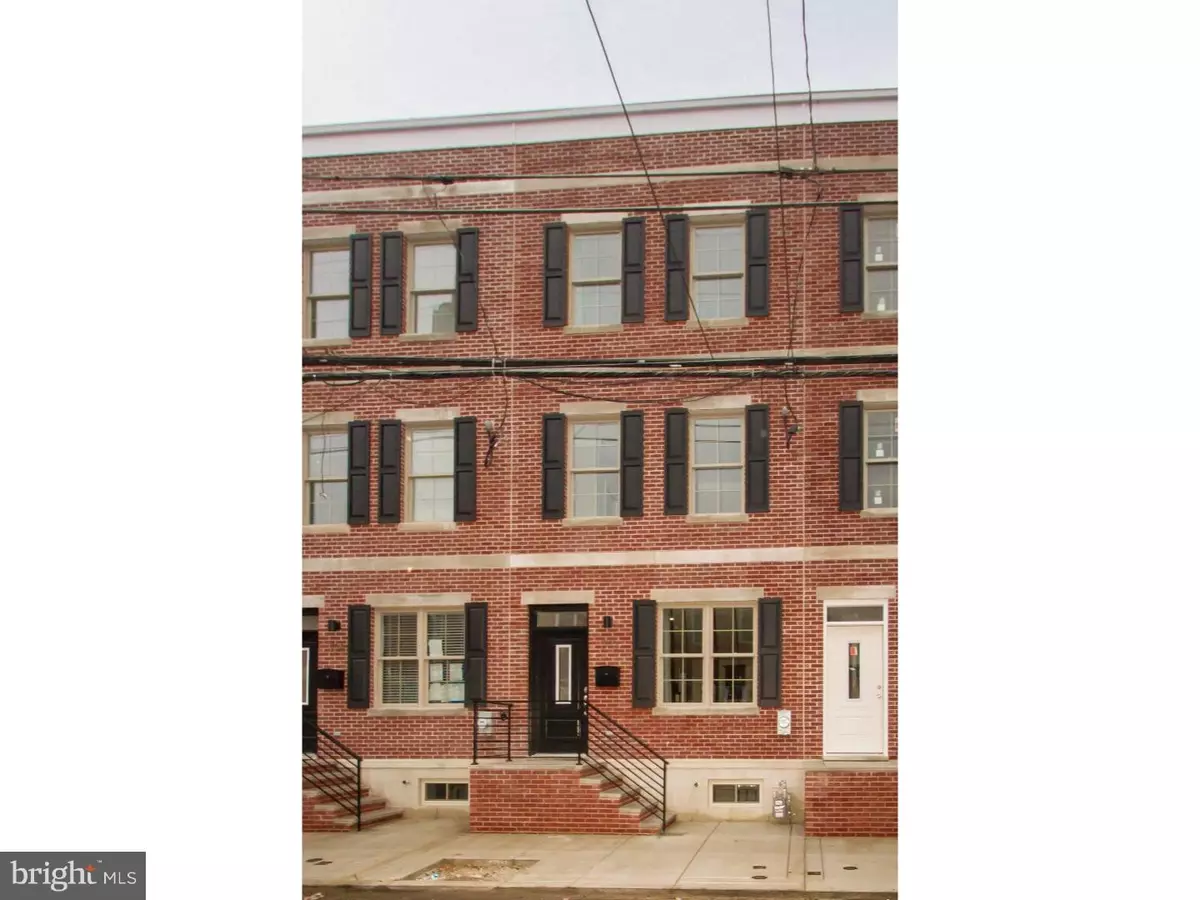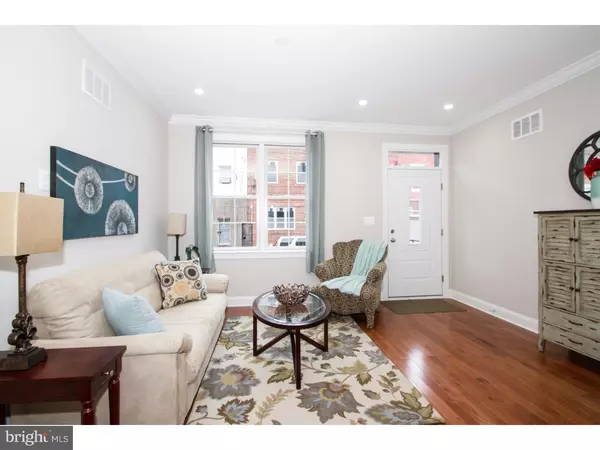$497,500
$515,000
3.4%For more information regarding the value of a property, please contact us for a free consultation.
740 WHARTON ST Philadelphia, PA 19147
3 Beds
3 Baths
2,137 SqFt
Key Details
Sold Price $497,500
Property Type Townhouse
Sub Type Interior Row/Townhouse
Listing Status Sold
Purchase Type For Sale
Square Footage 2,137 sqft
Price per Sqft $232
Subdivision Philadelphia (South)
MLS Listing ID 1002732102
Sold Date 02/26/16
Style Traditional
Bedrooms 3
Full Baths 2
Half Baths 1
HOA Y/N N
Abv Grd Liv Area 2,137
Originating Board TREND
Year Built 2014
Annual Tax Amount $176
Tax Year 2015
Lot Size 2,248 Sqft
Acres 0.05
Lot Dimensions 47X48
Property Description
Brand new construction home by quality builder! This beautiful home features 3 bedroom, 2.5 baths, finished basement, rooftop deck, 10 year tax abatement, hardwood flooring and all the modern day needs a buyer could dream of! Wide open living room and dining room area with crown molding, double front window and recessed lighting. The gorgeous kitchen offers granite countertops, stainless steel appliances, bar counter and an abundance of espresso type cabinetry. Glass door leads out to a nice private yard with wood fence. The second floor offers two bedrooms with closets and windows, a full tile bathroom with pristine white vanity with granite counter, a linen closet and a laundry closet with hookups. The fantastic master bedroom suite occupies the third floor with two windows, crown molding, large walk-in closet and additional closet. Pocket door leads into the immaculate 4 piece bath including an oversized stall shower with rain showerhead, dual white vanity and a lovely soaking tub with window. Steps lead up to the phenomenal rooftop deck featuring fantastic views of the entire Philadelphia skyline, complete with water, electric and lighting. The fully finished basement makes the perfect den, family room or office and offers a powder room and mechanical/storage room. This home also features 2 zoned heating and cooling. Located on a great block in South Philly near Passyunk Square and the Italian Market. Don't miss! See attached floor plans.
Location
State PA
County Philadelphia
Area 19147 (19147)
Zoning RSA5
Rooms
Other Rooms Living Room, Primary Bedroom, Bedroom 2, Kitchen, Family Room, Bedroom 1, Laundry
Basement Full, Fully Finished
Interior
Interior Features Primary Bath(s), Kitchen - Eat-In
Hot Water Electric
Heating Gas
Cooling Central A/C
Flooring Wood
Fireplace N
Heat Source Natural Gas
Laundry Upper Floor, None
Exterior
Exterior Feature Roof
Water Access N
Accessibility None
Porch Roof
Garage N
Building
Lot Description Rear Yard
Story 3+
Sewer Public Sewer
Water Public
Architectural Style Traditional
Level or Stories 3+
Additional Building Above Grade
New Construction N
Schools
School District The School District Of Philadelphia
Others
Senior Community No
Tax ID 871501440
Ownership Fee Simple
Read Less
Want to know what your home might be worth? Contact us for a FREE valuation!

Our team is ready to help you sell your home for the highest possible price ASAP

Bought with Michael R. McCann • BHHS Fox & Roach-Center City Walnut

GET MORE INFORMATION





