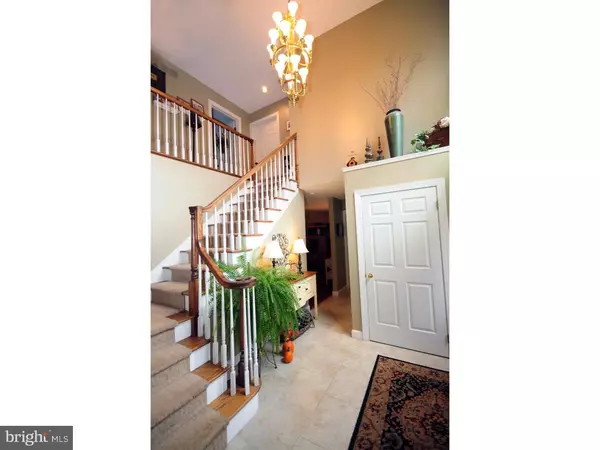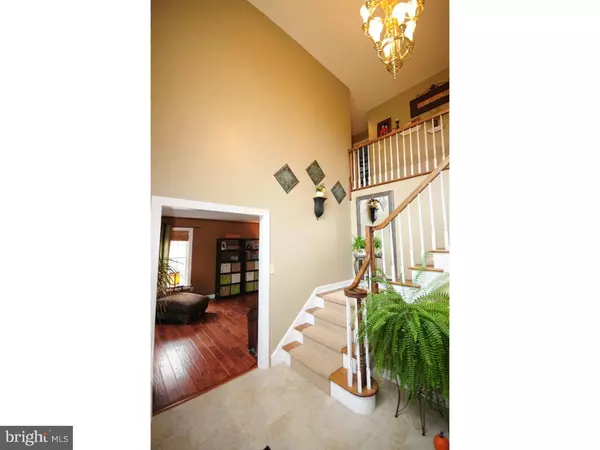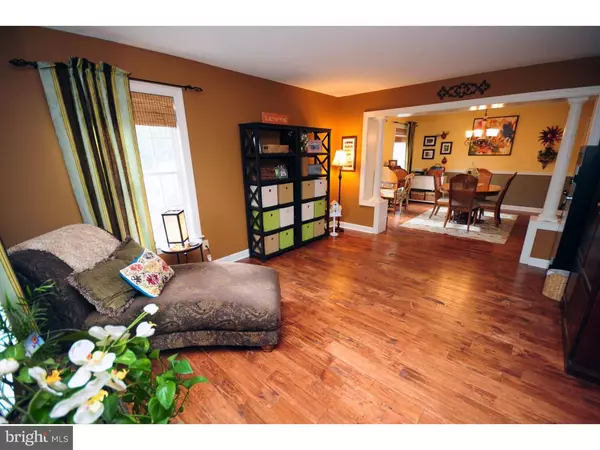$384,000
$419,000
8.4%For more information regarding the value of a property, please contact us for a free consultation.
261 FOXGAYTE LN Pottstown, PA 19465
4 Beds
4 Baths
3,499 SqFt
Key Details
Sold Price $384,000
Property Type Single Family Home
Sub Type Detached
Listing Status Sold
Purchase Type For Sale
Square Footage 3,499 sqft
Price per Sqft $109
Subdivision Vixen View
MLS Listing ID 1002728722
Sold Date 08/08/16
Style Colonial
Bedrooms 4
Full Baths 3
Half Baths 1
HOA Y/N N
Abv Grd Liv Area 2,499
Originating Board TREND
Year Built 1992
Annual Tax Amount $7,704
Tax Year 2016
Lot Size 1.700 Acres
Acres 1.7
Lot Dimensions 0X0
Property Description
Spring has sprung and your dream home is waiting for you on Foxgayte Lane! This is a fantastic opportunity to own a move-in ready home at a great price in a lovely neighborhood! Located in the award winning Owen J. Roberts School District, this lovely home sits on 1.7 acres in the Vixen View development in South Coventry Township. Once inside, you'll be greeted by the 2-story foyer, featuring tile flooring. The foyer leads you into the living room and formal dining room. Enter the spacious kitchen, that features granite countertops, tile backsplash, stainless steel appliances, composite granite sink, large pantry and breakfast area that provides access to the covered patio leading to your private retreat in the back yard. Back inside to the family room with gas fireplace. Rounding out the first floor is the half bath and laundry facilities. The first floor of this home features new wide plank, hand-carved hardwood floors. Step down to the finished basement which includes another bedroom for your guests, or it can be used as an office. Also in the basement is a full bath with Jacuzzi tub. And if that's not enough, there is plenty of room for storage. Head upstairs to the second level of the home and enter the master bedroom suite with master bath that features a new double sink vanity. Rounding out this floor are 3 additional generous sized bedrooms and a full bath. Some additional upgrades to the home include a new water heater (2014), and new HVAC (2013). Close to major routes and shopping, yet nestled on a quiet country lane. Make your appointment today to see this exquisite home! Motivated sellers are offering a $2000 credit with an acceptable offer by June 20, 2016.
Location
State PA
County Chester
Area South Coventry Twp (10320)
Zoning AG
Rooms
Other Rooms Living Room, Dining Room, Primary Bedroom, Bedroom 2, Bedroom 3, Kitchen, Family Room, Bedroom 1, Laundry, Other
Basement Full, Fully Finished
Interior
Interior Features Kitchen - Island, Butlers Pantry, Ceiling Fan(s), WhirlPool/HotTub, Kitchen - Eat-In
Hot Water Propane
Heating Propane, Forced Air
Cooling Central A/C
Flooring Wood, Fully Carpeted, Tile/Brick
Fireplaces Number 1
Fireplaces Type Brick
Fireplace Y
Heat Source Bottled Gas/Propane
Laundry Main Floor
Exterior
Exterior Feature Patio(s), Porch(es)
Garage Spaces 5.0
Water Access N
Accessibility None
Porch Patio(s), Porch(es)
Attached Garage 2
Total Parking Spaces 5
Garage Y
Building
Lot Description Open, Trees/Wooded
Story 2
Sewer On Site Septic
Water Well
Architectural Style Colonial
Level or Stories 2
Additional Building Above Grade, Below Grade
New Construction N
Schools
Elementary Schools French Creek
Middle Schools Owen J Roberts
High Schools Owen J Roberts
School District Owen J Roberts
Others
Senior Community No
Tax ID 20-01 -0065
Ownership Fee Simple
Read Less
Want to know what your home might be worth? Contact us for a FREE valuation!

Our team is ready to help you sell your home for the highest possible price ASAP

Bought with Janel L Loughin • Keller Williams Real Estate -Exton

GET MORE INFORMATION





